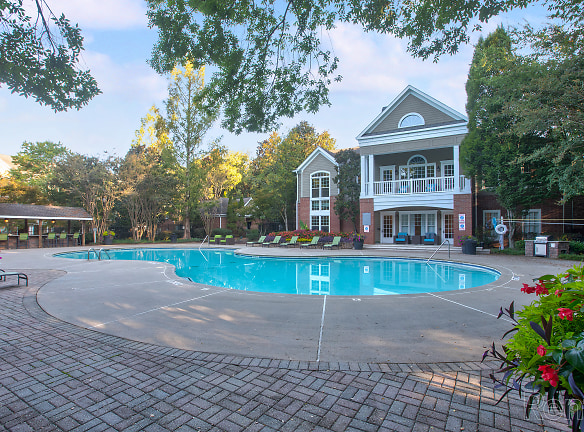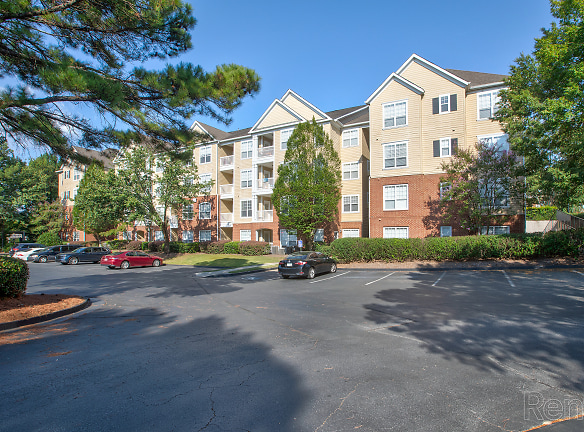- Home
- Georgia
- Atlanta
- Apartments
- The Flats At North Springs Apartments
Special Offer
Contact Property
Now offering April pro-rated rent waived if you move in by 4/30! This offer is valid for a limited time only. Contact the office to secure your home today!
$1,428+per month
The Flats At North Springs Apartments
6850 Peachtree Dunwoody Road
Atlanta, GA 30328
1-3 bed, 1-2 bath • 780+ sq. ft.
10+ Units Available
Managed by Asset Living
Quick Facts
Property TypeApartments
Deposit$--
Lease Terms
Lease terms are variable. Please inquire with property staff.
Pets
Cats Allowed, Dogs Allowed
* Cats Allowed Weight Restriction: 40 lbs, Dogs Allowed Please contact the community for more information Weight Restriction: 40 lbs
Description
The Flats at North Springs
Cast your worries aside and come home to our newly renovated apartments that await at the Flats at North Springs. The naturally scenic grounds are beautifully wooded and richly landscaped to create an ambiance of serenity in Sandy Springs, GA. The stately architecture hints to the classic appeal and designer touches found inside every apartment for rent within this pristine community.
Cross the threshold of the one, two, or three bedroom apartment, and your eyes will be drawn to the attractive package of features, from the soaring ten-foot ceilings down to the deluxe wood-style flooring. The gourmet kitchen is a chef's dream with granite countertops and stainless steel appliances.
Nestled in the towering trees, the park-like setting of this community welcomes you home after a long day. Relax in the figure-eight swimming pool or unwind beside the communal fire pit. Entertain friends at one of our grilling stations with al fresco dining spaces. The private bridge to the MARTA station is a perk that simplifies your commute.
An escape from the ordinary is yours at the Flats at North Spring
Cross the threshold of the one, two, or three bedroom apartment, and your eyes will be drawn to the attractive package of features, from the soaring ten-foot ceilings down to the deluxe wood-style flooring. The gourmet kitchen is a chef's dream with granite countertops and stainless steel appliances.
Nestled in the towering trees, the park-like setting of this community welcomes you home after a long day. Relax in the figure-eight swimming pool or unwind beside the communal fire pit. Entertain friends at one of our grilling stations with al fresco dining spaces. The private bridge to the MARTA station is a perk that simplifies your commute.
An escape from the ordinary is yours at the Flats at North Spring
Floor Plans + Pricing
River Birch

Cypress

Flowering Dogwood

Maple 1

Maple 2

Weeping Willow

Cedar

Juniper

Southern Magnolia

Redwood 1

Redwood 2

Redwood 3

Floor plans are artist's rendering. All dimensions are approximate. Actual product and specifications may vary in dimension or detail. Not all features are available in every rental home. Prices and availability are subject to change. Rent is based on monthly frequency. Additional fees may apply, such as but not limited to package delivery, trash, water, amenities, etc. Deposits vary. Please see a representative for details.
Manager Info
Asset Living
Monday
10:00 AM - 06:00 PM
Tuesday
10:00 AM - 06:00 PM
Wednesday
10:00 AM - 06:00 PM
Thursday
10:00 AM - 06:00 PM
Friday
10:00 AM - 06:00 PM
Saturday
10:00 AM - 04:00 PM
Schools
Data by Greatschools.org
Note: GreatSchools ratings are based on a comparison of test results for all schools in the state. It is designed to be a starting point to help parents make baseline comparisons, not the only factor in selecting the right school for your family. Learn More
Features
Interior
Disability Access
Short Term Available
Air Conditioning
Cable Ready
Ceiling Fan(s)
Dishwasher
Hardwood Flooring
Microwave
New/Renovated Interior
Oversized Closets
Stainless Steel Appliances
Washer & Dryer In Unit
Deck
Garbage Disposal
Refrigerator
Community
Accepts Credit Card Payments
Accepts Electronic Payments
Business Center
Clubhouse
Emergency Maintenance
Extra Storage
Fitness Center
Gated Access
Pet Park
Playground
Swimming Pool
Tennis Court(s)
Wireless Internet Access
Controlled Access
On Site Maintenance
On Site Management
Pet Friendly
Lifestyles
Pet Friendly
Other
Private Walkway to MARTA Station
Soaking Tub
Breakfast Nook
Pet Friendly
Bark Park
Double Vanities
Additional Storage
Direct Garage Acces
Fire Pit Lounge
Picnic & Grill Area
Wood Burning Fireplace
Walk-In Closets
Billiards & Media Room
Open Floor Plans
Electric Car Charging Stations
Upscale Flooring
Granite Countertops
Spacious 10 Ft Ceilings
Newly Renovated Homes
Sparkling Swimming Pool
Outdoor Kitchen
Washer & Dryer Included in All Homes
Modern Clubhouse
Spacious, Open Floor Plans
Yoga & Pilates Studio
Controlled Access Entry
Internet Lounge & Resident Cafe
We take fraud seriously. If something looks fishy, let us know.

