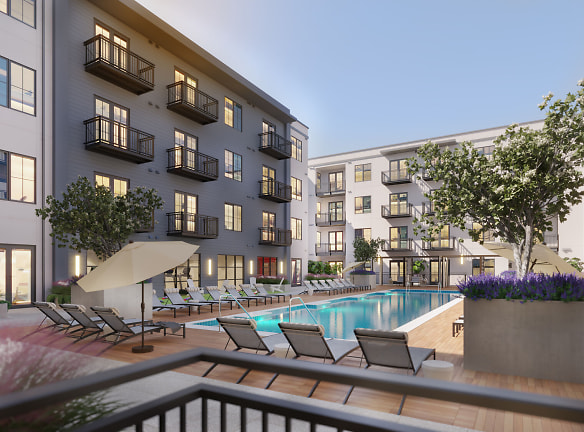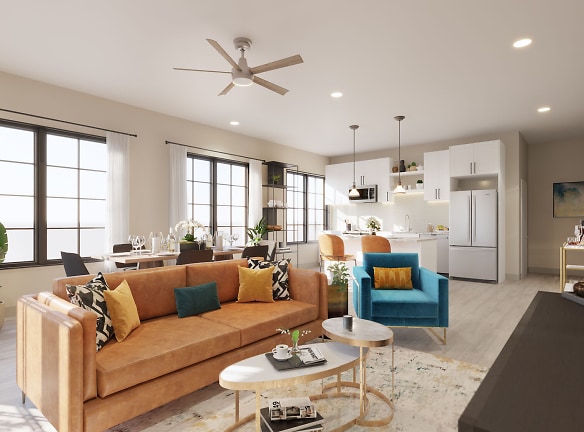- Home
- Georgia
- Savannah
- Apartments
- The Line Apartments
Special Offer
Receive Up to Two Month's Free Rent- Call Today for Details!
Your next home awaits! Visit our Floor Plans page to pick your ideal layout and get in touch today to schedule your tour!
Your next home awaits! Visit our Floor Plans page to pick your ideal layout and get in touch today to schedule your tour!
$1,700+per month
The Line Apartments
300 East Broad Street
Savannah, GA 31401
Studio-2 bed, 1-2 bath • 372+ sq. ft.
10+ Units Available
Managed by Pegasus Residential
Quick Facts
Property TypeApartments
Deposit$--
NeighborhoodEastside
Application Fee85
Lease Terms
Variable
Pets
Cats Allowed, Dogs Allowed
* Cats Allowed There is a limit of two pets per apartment and pets are limited by breed. A minimum pet fee of $350 per pet is due upon move in or when getting a pet payable online or via and eMoney order. Monthly pet rent is $25 which must be paid with full rent payment using the resident online portal or eMoney order. These requirements do not apply to service/assistive animals., Dogs Allowed There is a limit of two pets per apartment and pets are limited by breed. A minimum pet fee of $350 per pet is due upon move in or when getting a pet payable online or via and eMoney order. Monthly pet rent is $25 which must be paid with full rent payment using the resident online portal or eMoney order. These requirements do not apply to service/assistive animals.
Description
The Line
Welcome to The Line, where sophistication meets style in the heart of Savannah, Georgia. Our brand-new community features studio, 1, and 2 bedroom homes that redefine contemporary living. Nestled in the heart of Historic Savannah, you'll find yourself at the forefront of an array of exceptional dining, shopping, and entertainment choices. Discover the perfect blend of luxury and convenience at The Line.
Floor Plans + Pricing
Pilot

$1,725
Studio, 1 ba
372+ sq. ft.
Terms: Per Month
Deposit: Please Call
Engine

$1,843
Studio, 1 ba
391+ sq. ft.
Terms: Per Month
Deposit: Please Call
Cylinder

$1,775
1 bd, 1 ba
518+ sq. ft.
Terms: Per Month
Deposit: Please Call
Whistle

$1,965
Studio, 1 ba
577+ sq. ft.
Terms: Per Month
Deposit: Please Call
Flatcar

$1,995
1 bd, 1 ba
612+ sq. ft.
Terms: Per Month
Deposit: Please Call
Coastline

$2,000+
Studio, 1 ba
622+ sq. ft.
Terms: Per Month
Deposit: Please Call
Control Car

$2,185
1 bd, 1 ba
670+ sq. ft.
Terms: Per Month
Deposit: Please Call
Junction

$2,470+
1 bd, 1 ba
685+ sq. ft.
Terms: Per Month
Deposit: Please Call
Gauge

$2,425
1 bd, 1 ba
788+ sq. ft.
Terms: Per Month
Deposit: Please Call
Interchange

$2,455
1 bd, 1 ba
897+ sq. ft.
Terms: Per Month
Deposit: Please Call
Savannah

$2,890+
2 bd, 2 ba
948+ sq. ft.
Terms: Per Month
Deposit: Please Call
Way Car

$2,890+
2 bd, 2 ba
962+ sq. ft.
Terms: Per Month
Deposit: Please Call
Chattanooga

$2,898
2 bd, 2 ba
988+ sq. ft.
Terms: Per Month
Deposit: Please Call
Locomotive

$2,715
2 bd, 2 ba
989+ sq. ft.
Terms: Per Month
Deposit: Please Call
Signal

$2,950+
2 bd, 2 ba
1034+ sq. ft.
Terms: Per Month
Deposit: Please Call
Charleston

$3,453
2 bd, 2 ba
1037+ sq. ft.
Terms: Per Month
Deposit: Please Call
Canal

$3,253
2 bd, 2 ba
1052+ sq. ft.
Terms: Per Month
Deposit: Please Call
Central

$3,078
2 bd, 2 ba
1171+ sq. ft.
Terms: Per Month
Deposit: Please Call
Watt

$3,200
2 bd, 2 ba
1219+ sq. ft.
Terms: Per Month
Deposit: Please Call
Conductor

$1,700+
Studio, 1 ba
495-507+ sq. ft.
Terms: Per Month
Deposit: Please Call
Piston

$2,215+
1 bd, 1 ba
621-622+ sq. ft.
Terms: Per Month
Deposit: Please Call
Cab

$1,743+
Studio, 1 ba
416-417+ sq. ft.
Terms: Per Month
Deposit: Please Call
Porch

$2,570
1 bd, 1 ba
764-766+ sq. ft.
Terms: Per Month
Deposit: Please Call
Boxcar

$2,300+
1 bd, 1 ba
673-681+ sq. ft.
Terms: Per Month
Deposit: Please Call
Caboose

$2,475+
1 bd, 1 ba
904-905+ sq. ft.
Terms: Per Month
Deposit: Please Call
Express

$2,125+
1 bd, 1 ba
611-621+ sq. ft.
Terms: Per Month
Deposit: Please Call
Diamond

$1,970+
1 bd, 1 ba
607-611+ sq. ft.
Terms: Per Month
Deposit: Please Call
Macon

$2,085
1 bd, 1 ba
636-638+ sq. ft.
Terms: Per Month
Deposit: Please Call
Fairlie

$2,425
1 bd, 1 ba
721-724+ sq. ft.
Terms: Per Month
Deposit: Please Call
Token

$3,025
2 bd, 2 ba
1016-1017+ sq. ft.
Terms: Per Month
Deposit: Please Call
Atlantic

$1,845+
1 bd, 1 ba
556-557+ sq. ft.
Terms: Per Month
Deposit: Please Call
Bungalow

$2,085+
1 bd, 1 ba
655-657+ sq. ft.
Terms: Per Month
Deposit: Please Call
Circuit

$2,675+
2 bd, 2 ba
932-940+ sq. ft.
Terms: Per Month
Deposit: Please Call
Floor plans are artist's rendering. All dimensions are approximate. Actual product and specifications may vary in dimension or detail. Not all features are available in every rental home. Prices and availability are subject to change. Rent is based on monthly frequency. Additional fees may apply, such as but not limited to package delivery, trash, water, amenities, etc. Deposits vary. Please see a representative for details.
Manager Info
Pegasus Residential
Monday
08:00 AM - 05:00 PM
Tuesday
08:00 AM - 05:00 PM
Wednesday
08:00 AM - 05:00 PM
Thursday
08:00 AM - 05:00 PM
Friday
08:00 AM - 05:00 PM
Saturday
10:00 AM - 05:00 PM
Schools
Data by Greatschools.org
Note: GreatSchools ratings are based on a comparison of test results for all schools in the state. It is designed to be a starting point to help parents make baseline comparisons, not the only factor in selecting the right school for your family. Learn More
Features
Interior
Disability Access
Air Conditioning
Balcony
Ceiling Fan(s)
Dishwasher
Elevator
Hardwood Flooring
Island Kitchens
Microwave
New/Renovated Interior
Stainless Steel Appliances
View
Washer & Dryer In Unit
Garbage Disposal
Patio
Refrigerator
Community
Accepts Credit Card Payments
Accepts Electronic Payments
Clubhouse
Emergency Maintenance
Fitness Center
Gated Access
High Speed Internet Access
Public Transportation
Swimming Pool
Wireless Internet Access
Conference Room
Controlled Access
On Site Maintenance
On Site Management
Recreation Room
EV Charging Stations
Lifestyles
New Construction
Other
Online Maintenance Portal
Key Fob Access
Online Services
Pet Friendly
Coffee Bar
E-Payments
Online Payment System
Gated Entry
Online Resident Services
Rooftop Lounge
Cardio Machines
WiFi at Clubhouse and Pool
Online Rent Payment
New Construction
Easy online rent payments
Barbecue Area
Fire Pit
Planned Social Activities
Lounge
Study Lounge
Weight Machines
On-Site Office
Game Room
BBQ/Grill
Internet Cafe
We take fraud seriously. If something looks fishy, let us know.

