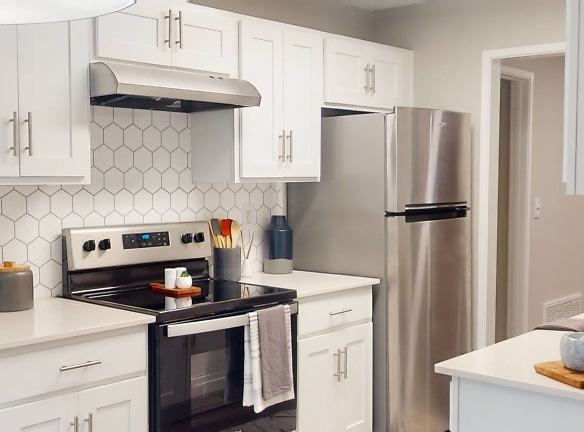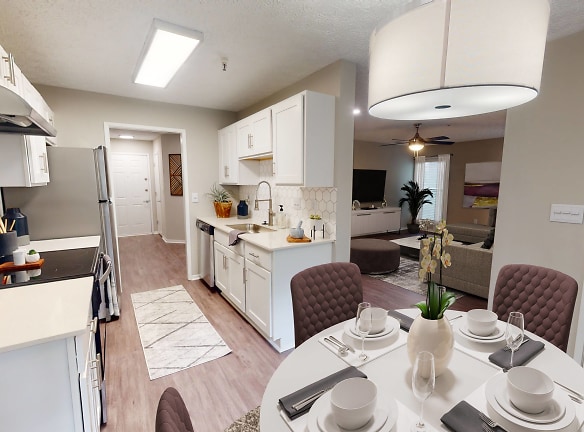- Home
- Georgia
- Smyrna
- Apartments
- Park Valley Apartments
$925+per month
Park Valley Apartments
4570 S Cobb Dr
Smyrna, GA 30080
Studio-2 bed, 1-2 bath • 465+ sq. ft.
Quick Facts
Property TypeApartments
Deposit$--
Pets
Dogs Call For Details, Cats Call For Details
Description
Park Valley Apartments
Park Valley Apartments is a Smyrna Apartment located at 4570 S Cobb Dr. The property features Studio - 2 rental units available starting at $925. Amenities include Pet Park and In-Unit Laundry. Garage - Attached parking available. Contact us for a showing.
Floor Plans + Pricing
4591A

$1,025+
Studio, 1 ba
465+ sq. ft.
Terms: Per Month
Deposit: Please Call
4592B

$1,095+
Studio, 1 ba
465+ sq. ft.
Terms: Per Month
Deposit: Please Call
4594O

$1,175+
Studio, 1 ba
465+ sq. ft.
Terms: Per Month
Deposit: Please Call
4591K

$1,035+
Studio, 1 ba
465+ sq. ft.
Terms: Per Month
Deposit: Please Call
4594L

$1,100+
Studio, 1 ba
465+ sq. ft.
Terms: Per Month
Deposit: Please Call
4594G

$1,105+
Studio, 1 ba
465+ sq. ft.
Terms: Per Month
Deposit: Please Call
4591J

$995+
Studio, 1 ba
465+ sq. ft.
Terms: Per Month
Deposit: Please Call
4573H

$1,040+
1 bd, 1 ba
519+ sq. ft.
Terms: Per Month
Deposit: Please Call
4594D

$1,060+
1 bd, 1 ba
519+ sq. ft.
Terms: Per Month
Deposit: Please Call
4593O

$1,060+
1 bd, 1 ba
519+ sq. ft.
Terms: Per Month
Deposit: Please Call
4577C

$1,120+
1 bd, 1 ba
519+ sq. ft.
Terms: Per Month
Deposit: Please Call
4592A

$1,050+
1 bd, 1 ba
519+ sq. ft.
Terms: Per Month
Deposit: Please Call
4587L

$1,105+
1 bd, 1 ba
519+ sq. ft.
Terms: Per Month
Deposit: Please Call
4593H

$1,060+
1 bd, 1 ba
519+ sq. ft.
Terms: Per Month
Deposit: Please Call
4577O

$1,060+
1 bd, 1 ba
519+ sq. ft.
Terms: Per Month
Deposit: Please Call
4592E

$1,120+
1 bd, 1 ba
519+ sq. ft.
Terms: Per Month
Deposit: Please Call
4584H

$1,060+
1 bd, 1 ba
519+ sq. ft.
Terms: Per Month
Deposit: Please Call
4597F

$925+
1 bd, 1 ba
519+ sq. ft.
Terms: Per Month
Deposit: Please Call
4587P

$1,175+
1 bd, 1 ba
519+ sq. ft.
Terms: Per Month
Deposit: Please Call
4576C

$1,075+
1 bd, 1 ba
566+ sq. ft.
Terms: Per Month
Deposit: Please Call
4589N

$1,245+
1 bd, 1 ba
566+ sq. ft.
Terms: Per Month
Deposit: Please Call
4576S

$1,225+
1 bd, 1 ba
566+ sq. ft.
Terms: Per Month
Deposit: Please Call
4587D

$1,265+
1 bd, 1 ba
566+ sq. ft.
Terms: Per Month
Deposit: Please Call
4576H

$1,230+
1 bd, 1 ba
566+ sq. ft.
Terms: Per Month
Deposit: Please Call
4597D

$1,090+
1 bd, 1 ba
566+ sq. ft.
Terms: Per Month
Deposit: Please Call
4589E

$1,355+
1 bd, 1 ba
566+ sq. ft.
Terms: Per Month
Deposit: Please Call
4587H

$1,360+
1 bd, 1 ba
566+ sq. ft.
Terms: Per Month
Deposit: Please Call
4590L

$1,390+
2 bd, 1 ba
1005+ sq. ft.
Terms: Per Month
Deposit: Please Call
4588H

$1,479+
2 bd, 2 ba
1075+ sq. ft.
Terms: Per Month
Deposit: Please Call
4580J

$1,515+
2 bd, 2 ba
1075+ sq. ft.
Terms: Per Month
Deposit: Please Call
4580M

$1,505+
2 bd, 2 ba
1075+ sq. ft.
Terms: Per Month
Deposit: Please Call
4582J

$1,515+
2 bd, 2 ba
1075+ sq. ft.
Terms: Per Month
Deposit: Please Call
4582G

$1,495+
2 bd, 2 ba
1075+ sq. ft.
Terms: Per Month
Deposit: Please Call
4588C

$1,515+
2 bd, 2 ba
1075+ sq. ft.
Terms: Per Month
Deposit: Please Call
4582I

$1,545+
2 bd, 2 ba
1075+ sq. ft.
Terms: Per Month
Deposit: Please Call
4580N

$1,560+
2 bd, 2 ba
1075+ sq. ft.
Terms: Per Month
Deposit: Please Call
4583D

$1,605+
2 bd, 2 ba
1115+ sq. ft.
Terms: Per Month
Deposit: Please Call
4596D

$1,540+
2 bd, 2 ba
1115+ sq. ft.
Terms: Per Month
Deposit: Please Call
4571K

$1,595+
2 bd, 2 ba
1115+ sq. ft.
Terms: Per Month
Deposit: Please Call
4571O

$1,520+
2 bd, 2 ba
1115+ sq. ft.
Terms: Per Month
Deposit: Please Call
4574H

$1,520+
2 bd, 2 ba
1115+ sq. ft.
Terms: Per Month
Deposit: Please Call
4583A

$1,420+
2 bd, 2 ba
1115+ sq. ft.
Terms: Per Month
Deposit: Please Call
4574K

$1,440+
2 bd, 1 ba
1135+ sq. ft.
Terms: Per Month
Deposit: Please Call
4574I

$1,430+
2 bd, 1 ba
1135+ sq. ft.
Terms: Per Month
Deposit: Please Call
4574F

$1,400+
2 bd, 1 ba
1135+ sq. ft.
Terms: Per Month
Deposit: Please Call
4588K

$1,450+
2 bd, 1 ba
1135+ sq. ft.
Terms: Per Month
Deposit: Please Call
4582F

$1,430+
2 bd, 1 ba
1135+ sq. ft.
Terms: Per Month
Deposit: Please Call
4595D

$1,340+
2 bd, 1 ba
1135+ sq. ft.
Terms: Per Month
Deposit: Please Call
4583I

$1,430+
2 bd, 1 ba
1135+ sq. ft.
Terms: Per Month
Deposit: Please Call
4595A

$1,330+
2 bd, 1 ba
1135+ sq. ft.
Terms: Per Month
Deposit: Please Call
4578K

$1,375+
2 bd, 2 ba
1207+ sq. ft.
Terms: Per Month
Deposit: Please Call
4575T

$1,375+
2 bd, 2 ba
1207+ sq. ft.
Terms: Per Month
Deposit: Please Call
4571J

$1,620+
2 bd, 2 ba
1207+ sq. ft.
Terms: Per Month
Deposit: Please Call
4578E

$1,610+
2 bd, 2 ba
1207+ sq. ft.
Terms: Per Month
Deposit: Please Call
4595B

$1,535+
2 bd, 2 ba
1207+ sq. ft.
Terms: Per Month
Deposit: Please Call
4590N

$1,510+
2 bd, 2 ba
1207+ sq. ft.
Terms: Per Month
Deposit: Please Call
4575L

$1,435+
2 bd, 2 ba
1207+ sq. ft.
Terms: Per Month
Deposit: Please Call
4590K

$1,425+
2 bd, 2 ba
1207+ sq. ft.
Terms: Per Month
Deposit: Please Call
4590R

$1,435+
2 bd, 2 ba
1207+ sq. ft.
Terms: Per Month
Deposit: Please Call
Floor plans are artist's rendering. All dimensions are approximate. Actual product and specifications may vary in dimension or detail. Not all features are available in every rental home. Prices and availability are subject to change. Rent is based on monthly frequency. Additional fees may apply, such as but not limited to package delivery, trash, water, amenities, etc. Deposits vary. Please see a representative for details.
Manager Info
Call for office hours
Schools
Data by Greatschools.org
Note: GreatSchools ratings are based on a comparison of test results for all schools in the state. It is designed to be a starting point to help parents make baseline comparisons, not the only factor in selecting the right school for your family. Learn More
Features
Interior
Washer & Dryer In Unit
Dishwasher
Ceiling Fan(s)
Oversized Closets
Balcony
Garbage Disposal
Stainless Steel Appliances
Community
Extra Storage
On Site Maintenance
Controlled Access
Playground
Swimming Pool
Pet Park
Fitness Center
Clubhouse
Emergency Maintenance
Tennis Court(s)
Other
Balcony, Deck, Patio
Bbq Area
Game Room
Garage
Garage - Attached
Garage Parking Available
Hardwood Style Flooring
Parking
Plush Carpet
Private Patio
Stainless Steel Appliance Package
Vaulted Ceiling
Window Coverings
We take fraud seriously. If something looks fishy, let us know.

