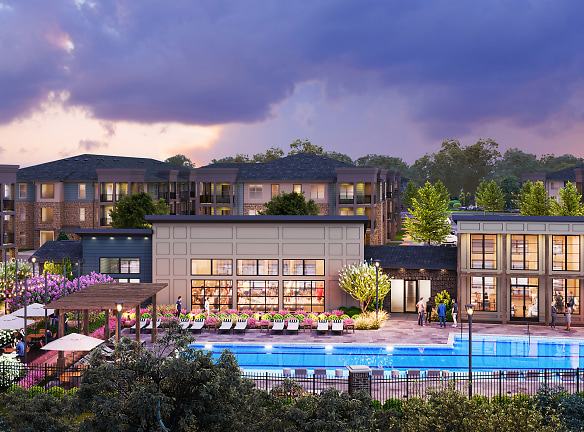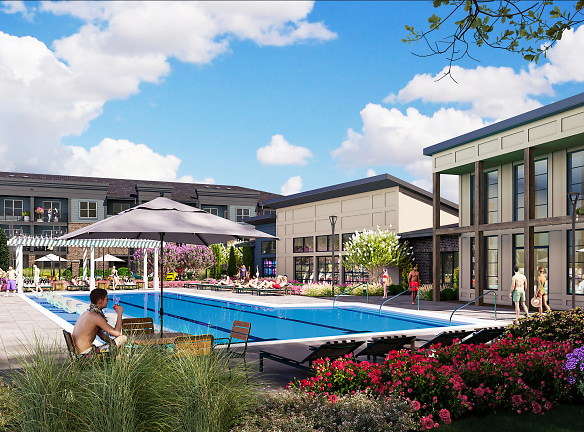- Home
- Georgia
- Stone-Mountain
- Apartments
- District At Parkview Apartments
Special Offer
Contact Property
BE THE FIRST TO LIVE THE LAID-BACK LIFESTYLE AT DISTRICT AT PARKVIEW AND LOCK UP TO 6 WEEKS FREE! ASK ABOUT OUR ADDITIONAL LOOK & LOOK LEASE SPECIAL.
$1,540+per month
District At Parkview Apartments
5141 Stone Mountain Hwy
Stone Mountain, GA 30087
1-3 bed, 1-2 bath • 685+ sq. ft.
10+ Units Available
Managed by Woodward Management Partners
Quick Facts
Property TypeApartments
Deposit$--
Application Fee100
Lease Terms
Variable
Pets
Cats Allowed, Dogs Allowed
* Cats Allowed 2 Pet Limit per Apartment. 75 lb Weight Limit. Pet fee is $300 Per Pet. Pet Rent Is $15 Per Pet. Breed, Dogs Allowed 2 Pet Limit per Apartment. 75 lb Weight Limit. Pet fee is $300 Per Pet. Pet Rent Is $15 Per Pet. Breed
Description
District at Parkview
Find Your Perfect PlaceEveryone dreams of creating a home that suits them in every way. We crave the discovery of places that make us feel welcomed, supported, enthused, and fulfilled. In District at Parkview--where a convenient, naturally beautiful location pairs with ample amenities and elegant design features--this vision is within reach, all this plus the award-winning Parkview School District.
Floor Plans + Pricing
A1

A0

A2

A3

A4

A5

B1

B2

C1

Floor plans are artist's rendering. All dimensions are approximate. Actual product and specifications may vary in dimension or detail. Not all features are available in every rental home. Prices and availability are subject to change. Rent is based on monthly frequency. Additional fees may apply, such as but not limited to package delivery, trash, water, amenities, etc. Deposits vary. Please see a representative for details.
Manager Info
Woodward Management Partners
Sunday
01:00 AM - 05:00 PM
Monday
09:00 AM - 06:00 PM
Tuesday
09:00 AM - 06:00 PM
Wednesday
09:00 AM - 06:00 PM
Thursday
09:00 AM - 06:00 PM
Friday
09:00 AM - 06:00 PM
Saturday
10:00 AM - 05:00 PM
Schools
Data by Greatschools.org
Note: GreatSchools ratings are based on a comparison of test results for all schools in the state. It is designed to be a starting point to help parents make baseline comparisons, not the only factor in selecting the right school for your family. Learn More
Features
Interior
Balcony
View
Washer & Dryer In Unit
Patio
Refrigerator
Community
Fitness Center
Pet Park
Swimming Pool
EV Charging Stations
Lifestyles
New Construction
Other
Stainless Steel Appliance Package
Resilient Wood Style Floors
Private Patio or Balcony
Expansive Courtyard with Seating
In-Unit Washer and Dryer*
Complimentary EV Charging Stations
Designer Cabinets and Finishes
Grill Islands
Elegant Granite Countertops with Tiled Backsplash
Contemporary Lighting in Kitchen
Spacious Closets
Bark Park and Dog Wash
We take fraud seriously. If something looks fishy, let us know.

