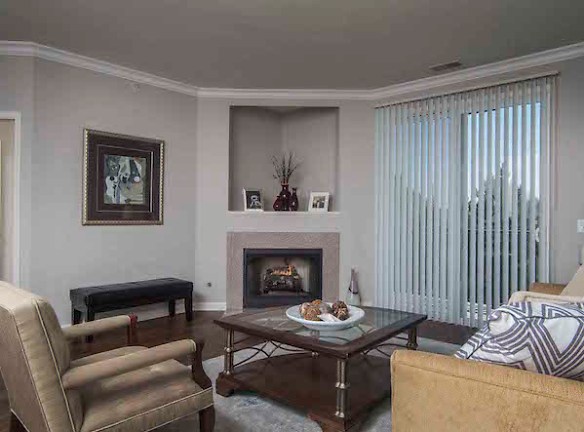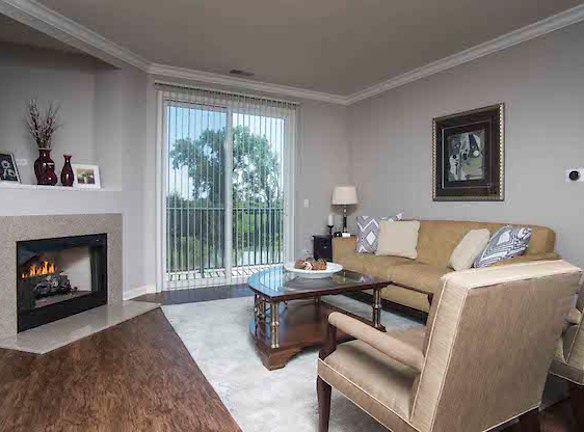- Home
- Illinois
- Lake-Villa
- Apartments
- The Sanctuary Of Lake Villa Apartments
Special Offer
$1000 Towards First Month's Rent
$1,765+per month
The Sanctuary Of Lake Villa Apartments
851 Sanctuary Dr
Lake Villa, IL 60046
1-2 bed, 1-2 bath • 907+ sq. ft.
5 Units Available
Managed by Buschman Homes
Quick Facts
Property TypeApartments
Deposit$--
Application Fee50
Lease Terms
Monthly, 2-Month, 3-Month, 6-Month, 7-Month, 9-Month, 12-Month
Pets
Cats Allowed, Dogs Allowed
* Cats Allowed, Dogs Allowed Dog Breed Restrictions: No Rottweilers, Dobermans, Pit Bulls, American Staffordshire Terriers, German Shepherds or puppies of these or other breeds mixed with these breeds. Breed Restrictions
Description
The Sanctuary Of Lake Villa
Modern designs, elegant finishes, and upscale amenities are
waiting for you at The Sanctuary of Lake Villa. Our Lake Villa apartments come
in one or two-bedroom apartment layouts, both
are spacious and adaptable. A variety of interior luxuries adorn them including
granite countertops, vinyl plank flooring, walk-in closets and more. As a
resident of our pet friendly community, you will also have exclusive access to
a state-of-the-art fitness center, refreshing outdoor pool, and neighboring
Duck Lake County Forest Preserve Dog Park among other life-enhancing amenities.
The Sanctuary of Lake Villa's location allows you to lead
the lifestyle you have always envisioned. With easy access to Interstate
I94/I294, you are never far from all the shopping, dining, and entertainment
nearby Chicago & Milwaukee have to offer. Escape to Gurnee Mills Mall or
spend time exploring Lake Villa knowing unapparelled rest and relaxation are
waiting for you when you arrive home.
Our apartments in Lake Villa offer the perfect blend of form
and function. The style we provide extends beyond the thoughtfully designed
interiors, generously sized living areas, and modern fixtures you will find in
your new apartment home. Do not forget about our meticulous landscaping and
charming community spaces that are perfect for hosting your friends and family.
Words only can take you so far, so stop by or give us a call
today for your personal tour of our beautiful community!
waiting for you at The Sanctuary of Lake Villa. Our Lake Villa apartments come
in one or two-bedroom apartment layouts, both
are spacious and adaptable. A variety of interior luxuries adorn them including
granite countertops, vinyl plank flooring, walk-in closets and more. As a
resident of our pet friendly community, you will also have exclusive access to
a state-of-the-art fitness center, refreshing outdoor pool, and neighboring
Duck Lake County Forest Preserve Dog Park among other life-enhancing amenities.
The Sanctuary of Lake Villa's location allows you to lead
the lifestyle you have always envisioned. With easy access to Interstate
I94/I294, you are never far from all the shopping, dining, and entertainment
nearby Chicago & Milwaukee have to offer. Escape to Gurnee Mills Mall or
spend time exploring Lake Villa knowing unapparelled rest and relaxation are
waiting for you when you arrive home.
Our apartments in Lake Villa offer the perfect blend of form
and function. The style we provide extends beyond the thoughtfully designed
interiors, generously sized living areas, and modern fixtures you will find in
your new apartment home. Do not forget about our meticulous landscaping and
charming community spaces that are perfect for hosting your friends and family.
Words only can take you so far, so stop by or give us a call
today for your personal tour of our beautiful community!
Floor Plans + Pricing
One Bedroom One Bath

Two Bedroom One Bath

Two Bedroom Two Bath

Floor plans are artist's rendering. All dimensions are approximate. Actual product and specifications may vary in dimension or detail. Not all features are available in every rental home. Prices and availability are subject to change. Rent is based on monthly frequency. Additional fees may apply, such as but not limited to package delivery, trash, water, amenities, etc. Deposits vary. Please see a representative for details.
Manager Info
Buschman Homes
Sunday
11:00 AM - 05:00 PM
Monday
10:00 AM - 06:00 PM
Tuesday
10:00 AM - 06:00 PM
Wednesday
10:00 AM - 06:00 PM
Thursday
10:00 AM - 06:00 PM
Friday
10:00 AM - 06:00 PM
Saturday
10:00 AM - 05:00 PM
Schools
Data by Greatschools.org
Note: GreatSchools ratings are based on a comparison of test results for all schools in the state. It is designed to be a starting point to help parents make baseline comparisons, not the only factor in selecting the right school for your family. Learn More
Features
Interior
Short Term Available
Corporate Billing Available
Air Conditioning
Balcony
Dishwasher
Fireplace
Gas Range
Microwave
Oversized Closets
Smoke Free
Some Paid Utilities
View
Washer & Dryer In Unit
Garbage Disposal
Patio
Refrigerator
Community
Accepts Credit Card Payments
Accepts Electronic Payments
Clubhouse
Emergency Maintenance
Extra Storage
Fitness Center
Full Concierge Service
High Speed Internet Access
Laundry Facility
Public Transportation
Swimming Pool
On Site Maintenance
On Site Management
Pet Friendly
Lifestyles
Pet Friendly
Other
Premium Views Available
Vinyl Plank Flooring Kitchen and Bath
Disposal
Walk-In Closets
Patio/Balcony
Window Blinds
9 Foot Ceilings
Dog(s) approved Apartment
Select Buildings are Non-Smoking
High Efficiency Hot Water Heating
Granite Countertops in Kitchen and Baths
Central Air Conditioning
Latch Smart Locks
We take fraud seriously. If something looks fishy, let us know.

