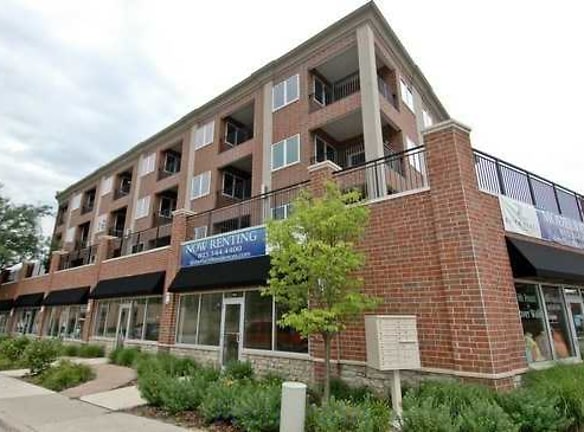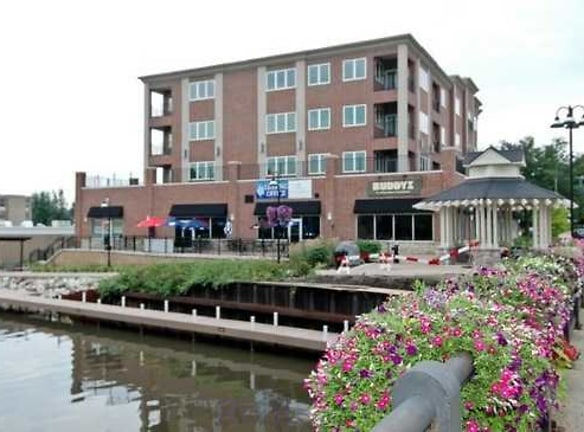- Home
- Illinois
- McHenry
- Apartments
- River Place Luxury Residences Apartments
$1,450+per month
River Place Luxury Residences Apartments
3530 Waukegan Rd
Mc Henry, IL 60050
1-2 bed, 2 bath • 1,110+ sq. ft.
Managed by RNM LLC
Quick Facts
Property TypeApartments
Deposit$--
Lease Terms
12-Month
Pets
Dogs Allowed, Cats Allowed
* Dogs Allowed No Restrictions, Cats Allowed No Restrictions
Description
River Place Luxury Residences
The residences of River Place are exceptionally spacious, with generous room sizes and luxury touches throughout. Living here you'll enjoy outstanding amenities including fitness, a sundeck, and a retail arcade with excellent dining, boutiques and convenience services. Residents enjoy a shore club setting directly on the water, with a public boat dock adjacent to the building and slips available for rental just steps away. Whether you have a boat or not, the vacation-like atmosphere will raise your spirits and brighten your outlook.
Floor Plans + Pricing
Apartment with Denn

$1,450+
1 bd, 2 ba
1110+ sq. ft.
Terms: Per Month
Deposit: $1,450
Apartment

$1,650+
2 bd, 2 ba
1370+ sq. ft.
Terms: Per Month
Deposit: $1,650
Apartment

$1,750+
2 bd, 2 ba
1575+ sq. ft.
Terms: Per Month
Deposit: $1,750
Floor plans are artist's rendering. All dimensions are approximate. Actual product and specifications may vary in dimension or detail. Not all features are available in every rental home. Prices and availability are subject to change. Rent is based on monthly frequency. Additional fees may apply, such as but not limited to package delivery, trash, water, amenities, etc. Deposits vary. Please see a representative for details.
Manager Info
RNM LLC
Monday
08:00 AM - 06:00 PM
Tuesday
08:00 AM - 06:00 PM
Wednesday
08:00 AM - 06:00 PM
Thursday
08:00 AM - 06:00 PM
Friday
08:00 AM - 06:00 PM
Schools
Data by Greatschools.org
Note: GreatSchools ratings are based on a comparison of test results for all schools in the state. It is designed to be a starting point to help parents make baseline comparisons, not the only factor in selecting the right school for your family. Learn More
Features
Interior
Air Conditioning
Balcony
Cable Ready
Dishwasher
Elevator
Microwave
New/Renovated Interior
Oversized Closets
Smoke Free
Some Paid Utilities
Stainless Steel Appliances
View
Washer & Dryer In Unit
Community
Extra Storage
Fitness Center
High Speed Internet Access
Public Transportation
Wireless Internet Access
Other
18X18 porcelain tile with glass and stone inserts
Solid dark wood 42" cabinets with crown molding
Glass tile backsplash
Granite countertops
Stainless steel GE appliances
Glasstop stove
Refrigerator with ice maker and water dispenser
2 bathrooms with soaking tub and shower
Master bedroom with oversized closets
Generously sized master bathroom
Carpeting is Berber frieze
Custom paint colors
Each unit has its own outdoor private patio space
Individual furnace unit with controlled thermostat
Sundeck
Grilling deck
Fitness center with state-of-the-art equipment
We take fraud seriously. If something looks fishy, let us know.

