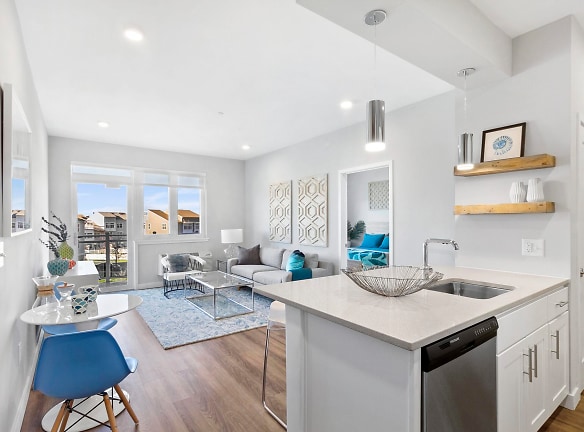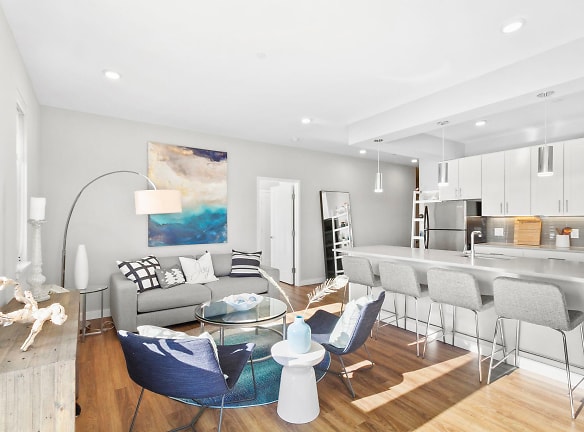- Home
- New-York
- Arverne
- Apartments
- The Tides At Arverne By The Sea Apartments
$2,600+per month
The Tides At Arverne By The Sea Apartments
190 Beach 69th St
Arverne, NY 11692
Studio-3 bed, 1-2 bath • 455+ sq. ft.
6 Units Available
Managed by The Beechwood Organization
Quick Facts
Property TypeApartments
Deposit$--
NeighborhoodRockaway Peninsula
Lease Terms
12-Month, 24-Month
Pets
Other
* Other Call for Policy
Description
The Tides at Arverne by the Sea
A new architectural masterpiece now dazzles the shores of the Rockaways with the addition of THE TIDES at Arverne By The Sea. Spectacular beachfront, affordable & luxurious apartments, offering modern open living spaces and high-end finishes.
Amenities will include a roof deck with pool and lounge, indoor and outdoor dining experiences, private parking available for a fee, bike storage and more. Our Leasing Specialists are available 7 days a week to provide you a personalized virtual experience with our many online resources as you continue your search for your new apartment.
Amenities will include a roof deck with pool and lounge, indoor and outdoor dining experiences, private parking available for a fee, bike storage and more. Our Leasing Specialists are available 7 days a week to provide you a personalized virtual experience with our many online resources as you continue your search for your new apartment.
Floor Plans + Pricing
Studio w/ Balcony - Furnished Short-term Rental

$3,500
Studio, 1 ba
455+ sq. ft.
Terms: Per Month
Deposit: Please Call
Studio 5T

$2,600
Studio, 1 ba
557+ sq. ft.
Terms: Per Month
Deposit: Please Call
1 Bedroom 3N

$2,800
1 bd, 1 ba
637+ sq. ft.
Terms: Per Month
Deposit: Please Call
1 Bedroom w/ Balcony - Oceanview - 6B

$2,950
1 bd, 1 ba
637+ sq. ft.
Terms: Per Month
Deposit: Please Call
1 Bedroom

$2,750
1 bd, 1 ba
637+ sq. ft.
Terms: Per Month
Deposit: Please Call
1 Bedroom w/ Balcony - 3N

$2,800
1 bd, 1 ba
659+ sq. ft.
Terms: Per Month
Deposit: Please Call
1 Bedroom w/ Bump Out - 5L

$3,200
1 bd, 1 ba
659+ sq. ft.
Terms: Per Month
Deposit: Please Call
1 Bedroom - 2N

$2,800
1 bd, 1 ba
659+ sq. ft.
Terms: Per Month
Deposit: Please Call
1 Bedroom w/ Balcony 6D

$3,200
1 bd, 1 ba
659+ sq. ft.
Terms: Per Month
Deposit: Please Call
1 Bedroom w/ Balcony - 4N

$2,800
1 bd, 1 ba
659+ sq. ft.
Terms: Per Month
Deposit: Please Call
1 Bedroom w/ Balcony - 6L

$3,100
1 bd, 1 ba
659+ sq. ft.
Terms: Per Month
Deposit: Please Call
1 Bedroom w/ Balcony - Furnished Short-term Rental

$4,500
1 bd, 1 ba
659+ sq. ft.
Terms: Per Month
Deposit: Please Call
1 Bedroom w/ Balcony - 5N

$2,800
1 bd, 1 ba
659+ sq. ft.
Terms: Per Month
Deposit: Please Call
1 Bedroom w/ Balcony - 5Q

$3,100
1 bd, 1 ba
659+ sq. ft.
Terms: Per Month
Deposit: Please Call
1 Bedroom w/ Balcony - 6I

$3,200
1 bd, 1 ba
659+ sq. ft.
Terms: Per Month
Deposit: Please Call
1 Bedroom w Bump Out

$2,800
1 bd, 1 ba
681+ sq. ft.
Terms: Per Month
Deposit: Please Call
2 Bedroom - 4M

$3,200
2 bd, 2 ba
906+ sq. ft.
Terms: Per Month
Deposit: Please Call
2 Bedroom

$3,300
2 bd, 2 ba
906+ sq. ft.
Terms: Per Month
Deposit: Please Call
2 Bedroom - 4M

$3,200
2 bd, 2 ba
906+ sq. ft.
Terms: Per Month
Deposit: Please Call
2 Bedroom w/ Balcony + Ocean View - 6C

$4,200
2 bd, 2 ba
906+ sq. ft.
Terms: Per Month
Deposit: Please Call
2 Bedroom w Balcony- 5K

$3,900
2 bd, 2 ba
907+ sq. ft.
Terms: Per Month
Deposit: Please Call
2 Bedroom w/ Balcony -6M

$3,850
2 bd, 2 ba
938+ sq. ft.
Terms: Per Month
Deposit: Please Call
2 Bedroom w/ Balcony - 5U

$3,800
2 bd, 2 ba
940+ sq. ft.
Terms: Per Month
Deposit: Please Call
2 Bedroom - 4U

$3,200
2 bd, 2 ba
940+ sq. ft.
Terms: Per Month
Deposit: Please Call
2 Bedroom w/ Balcony - 3U

$3,350
2 bd, 2 ba
940+ sq. ft.
Terms: Per Month
Deposit: Please Call
2 Bedroom w/ Bump Out - 4I

$3,500
2 bd, 2 ba
950+ sq. ft.
Terms: Per Month
Deposit: Please Call
2 Bedroom w/ Bump Out -4H

$3,600
2 bd, 2 ba
990+ sq. ft.
Terms: Per Month
Deposit: Please Call
2 Bedroom w/ Balcony - 4P

$4,400
2 bd, 2 ba
1001+ sq. ft.
Terms: Per Month
Deposit: Please Call
2 Bedroom w/ Balcony - 5G

$4,000
2 bd, 2 ba
1001+ sq. ft.
Terms: Per Month
Deposit: Please Call
3 Bedroom w/ Balcony - 5F

$3,750
3 bd, 2 ba
1186+ sq. ft.
Terms: Per Month
Deposit: Please Call
3 Bedroom 2D

$3,800
3 bd, 2 ba
1244+ sq. ft.
Terms: Per Month
Deposit: Please Call
3 Bedroom w/ Balcony - 4k

$4,450
3 bd, 2 ba
1354+ sq. ft.
Terms: Per Month
Deposit: Please Call
Floor plans are artist's rendering. All dimensions are approximate. Actual product and specifications may vary in dimension or detail. Not all features are available in every rental home. Prices and availability are subject to change. Rent is based on monthly frequency. Additional fees may apply, such as but not limited to package delivery, trash, water, amenities, etc. Deposits vary. Please see a representative for details.
Manager Info
The Beechwood Organization
Sunday
Closed.
Monday
10:00 AM - 05:00 PM
Tuesday
10:00 AM - 05:00 PM
Wednesday
10:00 AM - 05:00 PM
Thursday
10:00 AM - 05:00 PM
Friday
10:00 AM - 05:00 PM
Saturday
10:00 AM - 05:00 PM
Schools
Data by Greatschools.org
Note: GreatSchools ratings are based on a comparison of test results for all schools in the state. It is designed to be a starting point to help parents make baseline comparisons, not the only factor in selecting the right school for your family. Learn More
Features
Interior
Disability Access
Balcony
Cable Ready
Elevator
Microwave
New/Renovated Interior
Stainless Steel Appliances
View
Washer & Dryer In Unit
Garbage Disposal
Refrigerator
Community
Fitness Center
Public Transportation
Swimming Pool
Wireless Internet Access
Recreation Room
Luxury Community
Lifestyles
Luxury Community
Other
Modern Open Living Spaces
Free WiFi and Cable
Residential Lobby with doorman
Concierge Services
Private Clubhouse*
State-of-the-art Athletic Center overlooking the ocean*
Rooftop Swimming Pool and Lounge overlooking the ocean*
Game Room with Wet Bar*
Entertainment Area for Group Activities*
Lounge for Individual Tenant Events*
Dining Room with Catering Kitchen and Bar*
Upscale Contemporary Finishes such as quartz countertops
Kohler Fixtures
Soft-close Cabinets
Glass Backsplashes
Hardwood Floors
Modern Conveniences
Washer/Dryer Combo and Garbage Disposal in Each Unit
Private Balconies (dependent upon the unit selected)
Children's Recreational Area*
Elevated Lifestyle Amenities
Free YMCA Membership with Lease
*These amenities will be featured in Building 2 of The Tides
We take fraud seriously. If something looks fishy, let us know.

