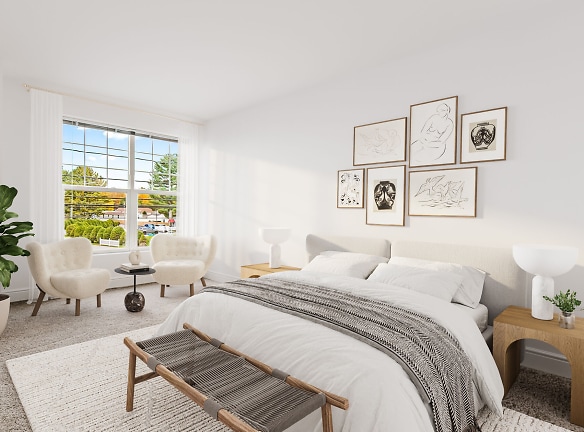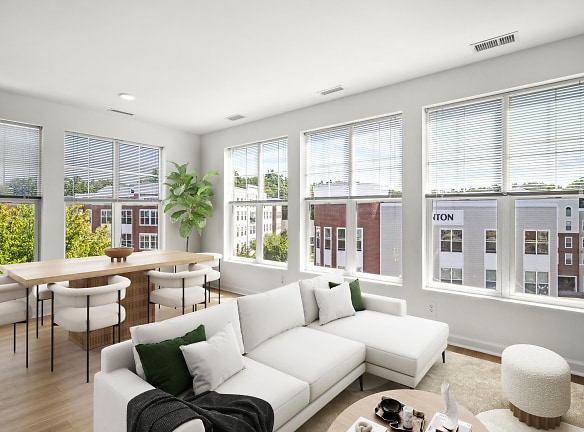- Home
- New-York
- Ballston-Spa
- Apartments
- Ellsworth Commons Apartments
Availability Unknown
$1,316+per month
Ellsworth Commons Apartments
2101 ELLSWORTH BLVD, Ballston Spa, NY 12020
Studio-3 bed, 1-2 bath • 1,245 sq. ft.
Quick Facts
Property TypeApartments
Deposit$--
Lease Terms
Per Month
Pets
Dogs Allowed, Cats Allowed
Description
Ellsworth Commons
Experience loft living at The Ellsworth, situated in the heart of Malta. We offer a range of spacious studios to three-bedroom apartments. You'll also have easy access to Malta Center's dining and shopping options, just a quick elevator ride away. Brand new amenities including a fitness center, dog park, community lounge and golf simulator for work, play and socializing are right outside your door...
Floor Plans + Pricing
Studio

$1,316+
Studio, 1 ba
495+ sq. ft.
Terms: Please Call
Deposit: Please Call
A1

$1,526+
1 bd, 1 ba
662+ sq. ft.
Terms: Please Call
Deposit: Please Call
A2

$1,526+
1 bd, 1 ba
729+ sq. ft.
Terms: Please Call
Deposit: Please Call
LC

$1,701+
1 bd, 1 ba
791+ sq. ft.
Terms: Please Call
Deposit: Please Call
LC-2

$1,711
1 bd, 1 ba
826+ sq. ft.
Terms: Please Call
Deposit: Please Call
LA

$1,872+
2 bd, 2 ba
889+ sq. ft.
Terms: Please Call
Deposit: Please Call
B1

$1,847+
2 bd, 2 ba
1014+ sq. ft.
Terms: Please Call
Deposit: Please Call
B2-1

$1,927+
2 bd, 2 ba
1019+ sq. ft.
Terms: Please Call
Deposit: Please Call
B2-2

$1,942+
2 bd, 2 ba
1019+ sq. ft.
Terms: Please Call
Deposit: Please Call
B2-3

$1,932+
2 bd, 2 ba
1036+ sq. ft.
Terms: Please Call
Deposit: Please Call
B4

$2,077+
2 bd, 2 ba
1089+ sq. ft.
Terms: Please Call
Deposit: Please Call
B3

$2,117+
2 bd, 2 ba
1142+ sq. ft.
Terms: Please Call
Deposit: Please Call
C1

$2,169+
3 bd, 2 ba
1216+ sq. ft.
Terms: Please Call
Deposit: Please Call
C1-C

$2,134+
3 bd, 2 ba
1216+ sq. ft.
Terms: Please Call
Deposit: Please Call
C1-A

$2,174+
3 bd, 2 ba
1223+ sq. ft.
Terms: Please Call
Deposit: Please Call
C1-2

$2,219+
3 bd, 2 ba
1245+ sq. ft.
Terms: Please Call
Deposit: Please Call
Floor plans are artist's rendering. All dimensions are approximate. Actual product and specifications may vary in dimension or detail. Not all features are available in every rental home. Prices and availability are subject to change. Rent is based on monthly frequency. Additional fees may apply, such as but not limited to package delivery, trash, water, amenities, etc. Deposits vary. Please see a representative for details.
Schools
Data by Greatschools.org
Note: GreatSchools ratings are based on a comparison of test results for all schools in the state. It is designed to be a starting point to help parents make baseline comparisons, not the only factor in selecting the right school for your family. Learn More
Features
Interior
Stainless Steel Appliances
Other
Elevators
Dog Park
Non-Smoking Community
Restaurants
Outdoor Patio & Grill
Courtyard
On-site Retail
Package Room
Outdoor Lounge
Community Lounge
Granite Countertops
High Speed Internet Available
In-Unit Full Size Washer/Dryer
New Flooring
Updated Cabinetry
Walk In Closet
We take fraud seriously. If something looks fishy, let us know.

