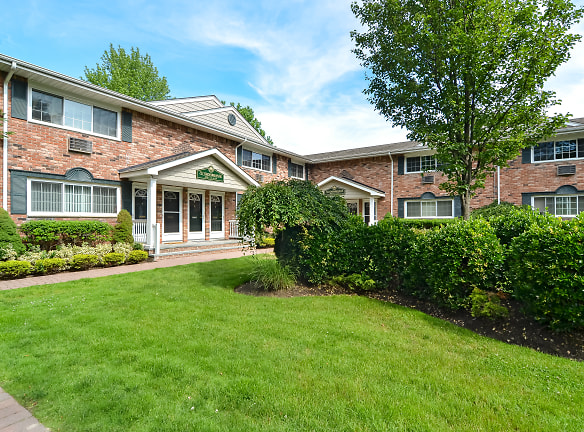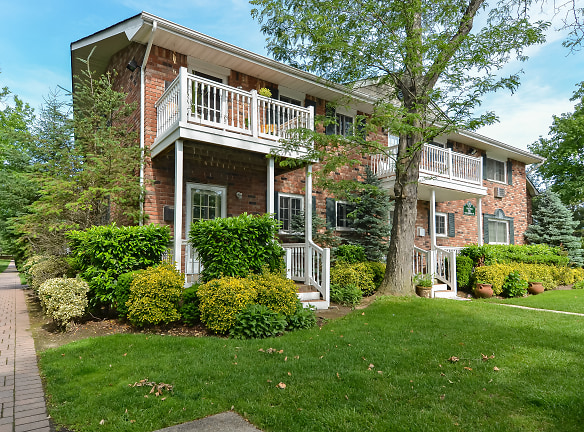- Home
- New-York
- Bohemia
- Apartments
- Fairfield Sunrise Gardens Apartments
$2,035+per month
Fairfield Sunrise Gardens Apartments
721 Greenbriar Dr
Bohemia, NY 11716
Studio-2 bed, 1 bath • 450+ sq. ft.
Managed by Fairfield Properties - NY
Quick Facts
Property TypeApartments
Deposit$--
NeighborhoodIslip
Lease Terms
12 & 24 month lease terms.
Pets
Cats Allowed, Dogs Allowed
* Cats Allowed $20/mo per cat Deposit: $--, Dogs Allowed $35/mo per dog Weight Restriction: 40 lbs Deposit: $--
Description
Fairfield Sunrise Gardens
At Fairfield Sunrise Gardens you will find newly renovated and spacious studio, one and two bedroom apartment homes. Some with Tuscany-Style cabinetry, stainless steel appliances, pergo kitchen flooring and granite countertops. Our upgraded amenities include crown and base molding, air conditioning, ceiling fans, modern lighting, wall-to-wall plush carpeting and outdoor terrace. Heat and hot water are included!
Great Location near Sunrise Highway, Lakeland Avenue, Southern State Parkway and Veteran's Memorial Highway and the Long Island Expressway (exit 59).
Fairfield Sunrise Gardens is nearby major shopping areas, minutes to Sayville's historic village. Love fishing, biking and hiking. We are moments from Connetquot and Heckscher State Parks and the Bayard Cutting Arboretum. Visit Long Island's world renowned South Shore beaches that are a short drive from home. We are very convenient to Touro Law School, Dowling College and St. Joseph's College. MacArthur Airport and the Long Island Railroad are easily reached.
Come take a tour and find your home in our park-like setting. You will find charming community replete with outdoor swimming pool with sundeck, playground and sport court.
Great Location near Sunrise Highway, Lakeland Avenue, Southern State Parkway and Veteran's Memorial Highway and the Long Island Expressway (exit 59).
Fairfield Sunrise Gardens is nearby major shopping areas, minutes to Sayville's historic village. Love fishing, biking and hiking. We are moments from Connetquot and Heckscher State Parks and the Bayard Cutting Arboretum. Visit Long Island's world renowned South Shore beaches that are a short drive from home. We are very convenient to Touro Law School, Dowling College and St. Joseph's College. MacArthur Airport and the Long Island Railroad are easily reached.
Come take a tour and find your home in our park-like setting. You will find charming community replete with outdoor swimming pool with sundeck, playground and sport court.
Floor Plans + Pricing
Apartment

$2,215
1 bd, 1 ba
450+ sq. ft.
Terms: Per Month
Deposit: Please Call
Apartment

$2,045
Studio, 1 ba
482+ sq. ft.
Terms: Per Month
Deposit: Please Call
Apartment

$2,035
Studio, 1 ba
482+ sq. ft.
Terms: Per Month
Deposit: Please Call
Apartment

$2,125
1 bd, 1 ba
491+ sq. ft.
Terms: Per Month
Deposit: Please Call
Apartment

$2,470
1 bd, 1 ba
630+ sq. ft.
Terms: Per Month
Deposit: Please Call
Apartment

$2,480
1 bd, 1 ba
676+ sq. ft.
Terms: Per Month
Deposit: Please Call
Apartment

$2,445
1 bd, 1 ba
808+ sq. ft.
Terms: Per Month
Deposit: Please Call
Apartment

$2,435
1 bd, 1 ba
808+ sq. ft.
Terms: Per Month
Deposit: Please Call
Apartment

$2,970
2 bd, 1 ba
835+ sq. ft.
Terms: Per Month
Deposit: Please Call
Apartment

$2,955
2 bd, 1 ba
866+ sq. ft.
Terms: Per Month
Deposit: Please Call
Apartment

$2,945
2 bd, 1 ba
866+ sq. ft.
Terms: Per Month
Deposit: Please Call
Apartment

$2,980
2 bd, 1 ba
999+ sq. ft.
Terms: Per Month
Deposit: Please Call
Floor plans are artist's rendering. All dimensions are approximate. Actual product and specifications may vary in dimension or detail. Not all features are available in every rental home. Prices and availability are subject to change. Rent is based on monthly frequency. Additional fees may apply, such as but not limited to package delivery, trash, water, amenities, etc. Deposits vary. Please see a representative for details.
Manager Info
Fairfield Properties - NY
Sunday
10:00 AM - 05:00 PM
Monday
10:00 AM - 05:00 PM
Tuesday
10:00 AM - 07:00 PM
Wednesday
10:00 AM - 05:00 PM
Thursday
10:00 AM - 07:00 PM
Friday
10:00 AM - 05:00 PM
Saturday
10:00 AM - 05:00 PM
Schools
Data by Greatschools.org
Note: GreatSchools ratings are based on a comparison of test results for all schools in the state. It is designed to be a starting point to help parents make baseline comparisons, not the only factor in selecting the right school for your family. Learn More
Features
Interior
Air Conditioning
Balcony
Cable Ready
Ceiling Fan(s)
Dishwasher
Microwave
New/Renovated Interior
Oversized Closets
Some Paid Utilities
Stainless Steel Appliances
Deck
Patio
Refrigerator
Community
Accepts Electronic Payments
Basketball Court(s)
Clubhouse
Emergency Maintenance
Fitness Center
High Speed Internet Access
Individual Leases
Laundry Facility
Playground
Swimming Pool
Tennis Court(s)
On Site Maintenance
On Site Patrol
Other
Professionally Landscaped Grounds
Waterfall Entry
Sport Court
On-Site Community Parking
Paver Walkways With Bluestone Entries
Wall-To-Wall Plush Carpeting
Crown And Base Moulding
Two Tone Paint
Full Length Glass Front Door
Dixie Rail Terrace
New Windows With Colonial Panes
2" Faux Woodgrain Venetian Style Window Treatments
Updated Lighting Fixtures
Some Apartments With Large Eat In Kitchen
Some With Seperate Dining Area
Tuscany-Style Kitchen Cabinetry
Upscale Raised Panel Cabinetry
Some With Pergo Wood Flooring
Ceramic Tile Bath and Flooring
Tri-View Mirrored Lighting
Some With Dressing Room And Separate Vanity
Hi-Hat Lighting
Private Entry To Each Apartment
Private Mailbox
Attentive and Friendly On-Site Maintenance Staff
Granite Kitchen & Bath Countertops
We take fraud seriously. If something looks fishy, let us know.

