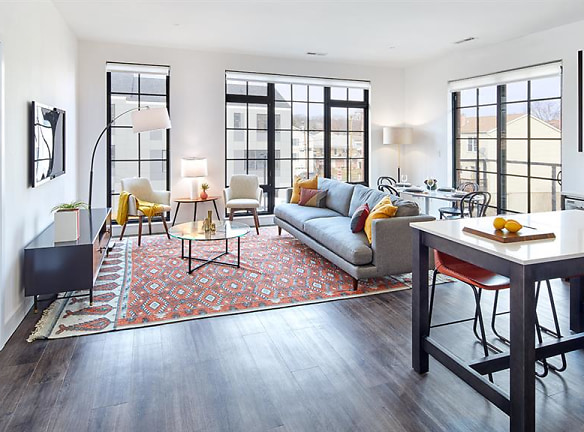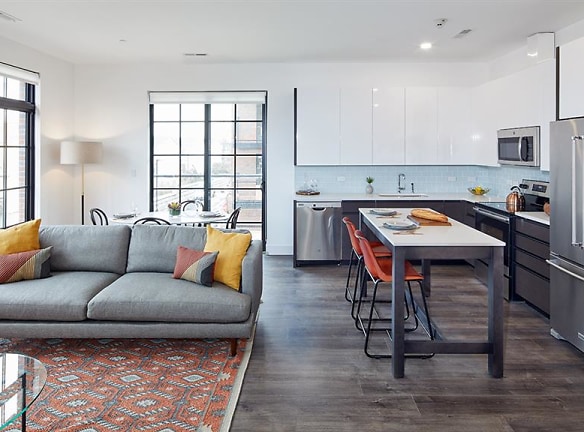- Home
- New-York
- Mamaroneck
- Apartments
- The Mason Apartments
Special Offer
APPLY NOW and receive 1.5 MONTHS FREE on select apartment homes!
*Restrictions may apply. Please contact our leasing team for more details.
*Restrictions may apply. Please contact our leasing team for more details.
$2,695+per month
The Mason Apartments
270 Waverly Ave
Mamaroneck, NY 10543
Studio-2 bed, 1-2 bath • 591+ sq. ft.
4 Units Available
Managed by Cushman & Wakefield
Quick Facts
Property TypeApartments
Deposit$--
Lease Terms
Variable
Pets
Cats Allowed, Dogs Allowed
* Cats Allowed, Dogs Allowed
Description
The Mason
Introducing brand-new rental residences offering loft-style studios, 1 and 2 bedrooms, desirable amenities, a sustainable-based lifestyle, and the ideal location minutes from the train station, shops, cafes, bars, and restaurants. Now you can enjoy less travel time and more "me" time. If this sounds like your dream home, visit our apartments for rent in Mamaroneck and get a VIP tour of our community!
Floor Plans + Pricing
C-201

S-208

N-403

N-210

S-PH5

C-PH6

C-202

C-203

C-PH10

S-306

S-305

N-402

S-PH4

C-302

C-PH3

N-302

N-306

N-407

S-201

N-309

N-PH4

S-210

S-PH1

S-PH3

N-304

N-408

N-310

S-303

S-308

S-310

C-305

C-PH5

N-405

N-305

S-405

C-205

S-211

N-211

N-209

S-209

C-PH9

N-409

C-PH1

N-301

S-401

C-309

S-309

C-301

S-409

N-401

S-301

N-201

N-PH1

N-PH5

N-208

N-206

S-206

C-306

S-406

N-406

N-PH3

C-204

N-204

S-404

C-PH4

S-204

C-304

N-404

S-304

S-203

S-407

C-303

N-303

C-307

N-207

N-203

N-307

C-PH7

S-403

S-307

S-207

N-PH2

S-PH2

N-410

C-310

S-410

C-210

C-308

N-308

S-408

C-PH2

C-PH8

N-202

S-402

S-302

S-202

TH-2

TH-3

TH-1

TH-4

Floor plans are artist's rendering. All dimensions are approximate. Actual product and specifications may vary in dimension or detail. Not all features are available in every rental home. Prices and availability are subject to change. Rent is based on monthly frequency. Additional fees may apply, such as but not limited to package delivery, trash, water, amenities, etc. Deposits vary. Please see a representative for details.
Manager Info
Cushman & Wakefield
Monday
09:00 AM - 05:00 PM
Tuesday
09:00 AM - 05:00 PM
Wednesday
09:00 AM - 05:00 PM
Thursday
09:00 AM - 05:00 PM
Friday
09:00 AM - 05:00 PM
Schools
Data by Greatschools.org
Note: GreatSchools ratings are based on a comparison of test results for all schools in the state. It is designed to be a starting point to help parents make baseline comparisons, not the only factor in selecting the right school for your family. Learn More
Features
Interior
Disability Access
Furnished Available
Short Term Available
Corporate Billing Available
Air Conditioning
Dishwasher
Hardwood Flooring
Loft Layout
Microwave
Washer & Dryer In Unit
Deck
Refrigerator
Community
Accepts Credit Card Payments
Accepts Electronic Payments
Emergency Maintenance
High Speed Internet Access
Individual Leases
Laundry Facility
Wireless Internet Access
Controlled Access
On Site Maintenance
On Site Management
Community Garden
Pet Friendly
Lifestyles
Pet Friendly
Other
Studio, 1- & 2-bedroom loft-style residences
Children's playroom
Large windows flooding homes with natural light
Central Air
Pet Friendly - Check out our Dog run
EV charging capabilities
KitchenAid French door refrigerator
GE Dishwasher
Bike share program
In-Unit Washer/Dryer
Sharing libraries
Monthly pickup of household goods for donation
Wood Plank Flooring
Composting for organic materials
Polished white quartz countertops
Solar-powered common areas
Electric car sharing program
Kohler fixtures and accessories throughout
We take fraud seriously. If something looks fishy, let us know.

