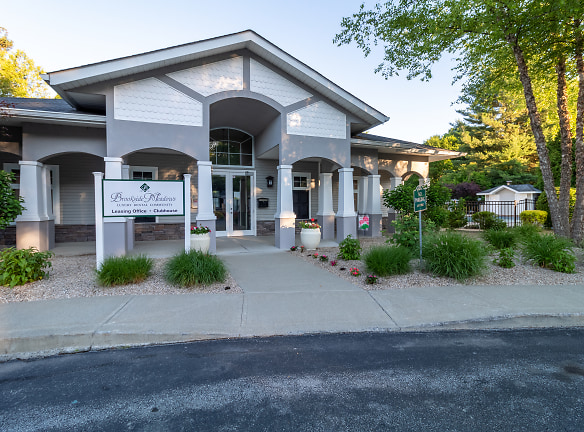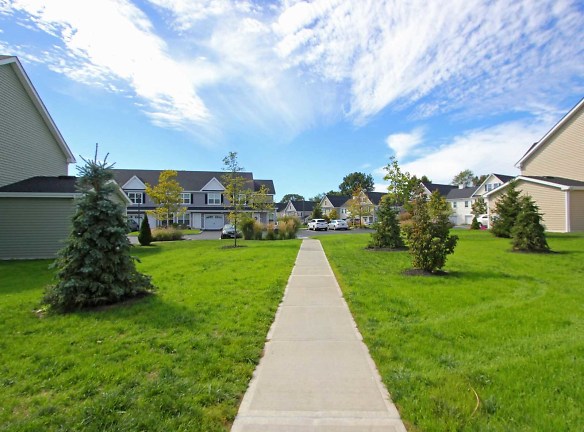- Home
- New-York
- Pleasant-Valley
- Apartments
- Brookside Meadows Apartments
$1,885+per month
Brookside Meadows Apartments
10100 Brookside Rd
Pleasant Valley, NY 12569
1-3 bed, 1-2 bath • 942+ sq. ft.
Managed by Pleasant Valley Properties
Quick Facts
Property TypeApartments
Deposit$--
Application Fee20
Lease Terms
12 Month Lease Terms.Pet Policy: 50lb Total Weight Limit for dogs. Max 2 Pets. Pet Rent = $40/dog, $25/cat. Restricted Breeds contact office. $500 Non-Refundable Pet Fee for Dogs and cats.
Pets
Cats Allowed, Dogs Allowed
* Cats Allowed Indoor Cats Only, Dogs Allowed Call for Policy. Breed & weight restrictions Weight Restriction: 50 lbs
Description
Brookside Meadows
Brookside Meadows is a luxury rental community created for those seeking a more refined lifestyle. This community allows individuals to enjoy all of the amenities of estate living without the personal constraints and commitments associated with home ownership. Our state-of-the-art living options include Flats and Townhomes with space and amenities tailored to suit your individual needs. Within The Arlington School district. Visit us to reserve your luxury residence today.
Floor Plans + Pricing
Keats Flat

$1,885
1 bd, 1 ba
942+ sq. ft.
Terms: Per Month
Deposit: Please Call
Browning FLat

$2,105
1 bd, 1 ba
942+ sq. ft.
Terms: Per Month
Deposit: $1,940
Byron Loft

$1,943
1 bd, 1 ba
1107+ sq. ft.
Terms: Per Month
Deposit: Please Call
Eliot Flat

$2,112
2 bd, 2 ba
1283+ sq. ft.
Terms: Per Month
Deposit: Please Call
Victoria Flat

$2,550
2 bd, 2 ba
1283+ sq. ft.
Terms: Per Month
Deposit: Please Call
Collins Loft

$2,390
2 bd, 2 ba
1448+ sq. ft.
Terms: Per Month
Deposit: Please Call
Edward Flat

$2,468
2 bd, 2 ba
1645+ sq. ft.
Terms: Per Month
Deposit: Please Call
Morris Townhome

$2,725
2 bd, 2.5 ba
1733+ sq. ft.
Terms: Per Month
Deposit: Please Call
Ruskin Townhome

$2,875
3 bd, 2.5 ba
1914+ sq. ft.
Terms: Per Month
Deposit: $2,875
Floor plans are artist's rendering. All dimensions are approximate. Actual product and specifications may vary in dimension or detail. Not all features are available in every rental home. Prices and availability are subject to change. Rent is based on monthly frequency. Additional fees may apply, such as but not limited to package delivery, trash, water, amenities, etc. Deposits vary. Please see a representative for details.
Manager Info
Pleasant Valley Properties
Monday
08:30 AM - 04:30 PM
Tuesday
08:30 AM - 04:30 PM
Wednesday
08:30 AM - 04:30 PM
Thursday
08:30 AM - 04:30 PM
Friday
08:30 AM - 04:30 PM
Saturday
09:00 AM - 03:00 PM
Schools
Data by Greatschools.org
Note: GreatSchools ratings are based on a comparison of test results for all schools in the state. It is designed to be a starting point to help parents make baseline comparisons, not the only factor in selecting the right school for your family. Learn More
Features
Interior
Disability Access
Air Conditioning
Cable Ready
Ceiling Fan(s)
Dishwasher
Island Kitchens
Loft Layout
Oversized Closets
Some Paid Utilities
Stainless Steel Appliances
Vaulted Ceilings
View
Washer & Dryer Connections
Patio
Refrigerator
Community
Accepts Electronic Payments
Basketball Court(s)
Clubhouse
Emergency Maintenance
Extra Storage
Fitness Center
Gated Access
High Speed Internet Access
Pet Park
Playground
Swimming Pool
Tennis Court(s)
Trail, Bike, Hike, Jog
Wireless Internet Access
Media Center
On Site Maintenance
On Site Management
Racquetball Court(s)
Recreation Room
Pet Friendly
Lifestyles
Pet Friendly
Other
24- hour Fitness center
Central heat and air conditioning
Ceramic tile
Energy efficient construction
Garages are DIRECT ACCESS
Movie theater
Nature trails and secluded parks
2 Dog Park's
Optional dens and lofts
Plush carpeting
Recycling center
Swimming pool (Not open till summer)
Window blinds treatments
We take fraud seriously. If something looks fishy, let us know.

