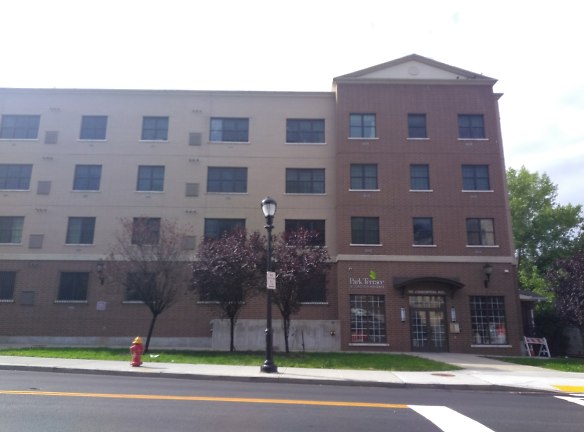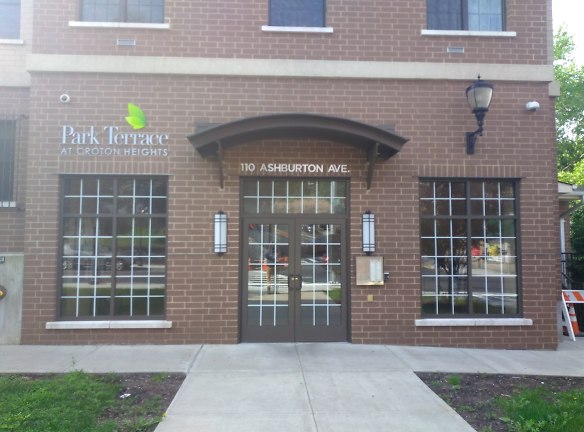- Home
- New-York
- Yonkers
- Apartments
- Park Vista At Croton Heights Apartments
Availability Unknown
Call for price
Park Vista At Croton Heights Apartments
110 Ashburton Avenue, Yonkers, NY 10701
1-3 bed, 1-2 bath • 1,262 sq. ft.
Quick Facts
Property TypeApartments
Deposit$--
Lease Terms
Per Month
Pets
Dogs Call For Details, Cats Call For Details
Description
Park Vista At Croton Heights
Find your new home at Park Vista At Croton Heights in Yonkers, NY. The complex has a host of amenities.
No car? No problem. Being so near to public transportation means that a car isn't your only means of getting around. Be mindful of your security. Controlled access to the apartments prevents strangers from easily wandering into the neighborhood. Is fitness a priority for you? Get some exercise at the fitness center that's available for residents. An on-site laundry facility is available to residents, so no need to drive those dirty clothes off the property. The clubhouse is a great resource. It has a business center.
Want to find out more about rental terms and apartment availability? Reach out to schedule a tour of the apartments at 110 Ashburton Avenue in Yonkers, NY today.
No car? No problem. Being so near to public transportation means that a car isn't your only means of getting around. Be mindful of your security. Controlled access to the apartments prevents strangers from easily wandering into the neighborhood. Is fitness a priority for you? Get some exercise at the fitness center that's available for residents. An on-site laundry facility is available to residents, so no need to drive those dirty clothes off the property. The clubhouse is a great resource. It has a business center.
Want to find out more about rental terms and apartment availability? Reach out to schedule a tour of the apartments at 110 Ashburton Avenue in Yonkers, NY today.
Floor Plans + Pricing
one bedroom
No Image Available
1 bd, 1 ba
583+ sq. ft.
Terms: Please Call
Deposit: Please Call
1 bedroom
No Image Available
1 bd, 1 ba
654+ sq. ft.
Terms: Please Call
Deposit: Please Call
one bedroom
No Image Available
1 bd, 1 ba
654+ sq. ft.
Terms: Please Call
Deposit: Please Call
two bedroom
No Image Available
2 bd, 1 ba
754+ sq. ft.
Terms: Please Call
Deposit: Please Call
two bedroom
No Image Available
2 bd, 1 ba
780+ sq. ft.
Terms: Please Call
Deposit: Please Call
two bedroom dulex
No Image Available
2 bd, 2 ba
948+ sq. ft.
Terms: Please Call
Deposit: Please Call
two bedroom dulex
No Image Available
2 bd, 2 ba
964+ sq. ft.
Terms: Please Call
Deposit: Please Call
three bedroom
No Image Available
3 bd, 2 ba
1006+ sq. ft.
Terms: Please Call
Deposit: Please Call
three bedroom
No Image Available
3 bd, 2 ba
1262+ sq. ft.
Terms: Please Call
Deposit: Please Call
Floor plans are artist's rendering. All dimensions are approximate. Actual product and specifications may vary in dimension or detail. Not all features are available in every rental home. Prices and availability are subject to change. Rent is based on monthly frequency. Additional fees may apply, such as but not limited to package delivery, trash, water, amenities, etc. Deposits vary. Please see a representative for details.
Features
Interior
Air Conditioning
New/Renovated Interior
Oversized Closets
Business Center
Clubhouse
Emergency Maintenance
Fitness Center
Laundry Facility
Controlled Access
Community
Business Center
Clubhouse
Emergency Maintenance
Fitness Center
Laundry Facility
Controlled Access
Other
Car not required
Carpet
Grocery Stores Nearby
Linen Closet
Near Downtown
On-site parking
Pantry
Public Transportation Nearby
Recycling
Security Cameras
Sidewalk Lined Streets
Tree Lined Streets
Well lit streets
breakfast bar
We take fraud seriously. If something looks fishy, let us know.

