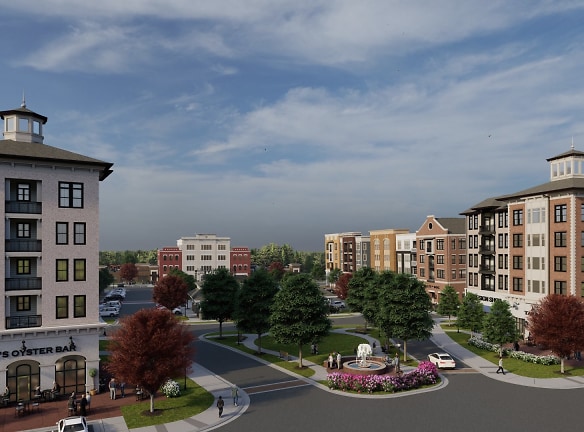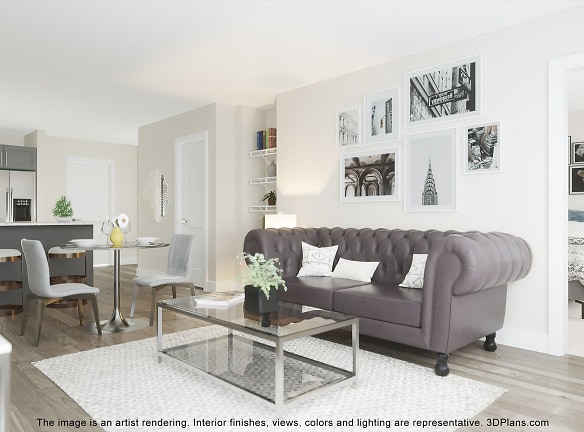- Home
- North-Carolina
- Apex
- Apartments
- Sweetwater Town Center Apartments
Special Offer
100% Risk-Free Leasing!
Apply Today To Have Your Desires Met and Receive Up To $1,000 Off!
Limited Time Only. Terms and Conditions Apply.
See your Leasing Professional for details.
Apply Today To Have Your Desires Met and Receive Up To $1,000 Off!
Limited Time Only. Terms and Conditions Apply.
See your Leasing Professional for details.
$1,280+per month
Sweetwater Town Center Apartments
1481 Richardson Road
Apex, NC 27523
Studio-2 bed, 1-2 bath • 645+ sq. ft.
2 Units Available
Managed by Drucker and Falk, LLC
Quick Facts
Property TypeApartments
Deposit$--
Application Fee65
Lease Terms
Variable, 6-Month, 7-Month, 8-Month, 9-Month, 10-Month, 11-Month
Pets
Cats Allowed, Dogs Allowed
* Cats Allowed, Dogs Allowed
Description
Sweetwater Town Center
The sweet life awaits you at Sweetwater Town Center Homes. Our community ushers in brand-new studio, one and two-bedroom apartment homes in Apex, NC. Your new home will be located atop the best shops and restaurants. You will be wrapped in the luxury of home and convenience in the sustainable 45-acre blended entertainment plaza that is Sweetwater Town Center.Our luxury apartments feature modern touches with spacious interiors and a southern charm to make you feel at home instantly.Coming in Spring 2024, these apartments wont last long! Are you ready to accept a tour and call us home today?
Floor Plans + Pricing
Magnolia

Aster

Primrose

Dogwood

Azalea

Zinnia

Marigold

Celosia

Lily

Cardinal

Begonia

Jasmine

Gardenia

Bluebell

Laurel

Camellia

Iris

Sage

Dahlia

Freesia

Dianthus

Floor plans are artist's rendering. All dimensions are approximate. Actual product and specifications may vary in dimension or detail. Not all features are available in every rental home. Prices and availability are subject to change. Rent is based on monthly frequency. Additional fees may apply, such as but not limited to package delivery, trash, water, amenities, etc. Deposits vary. Please see a representative for details.
Manager Info
Drucker and Falk, LLC
Sunday
01:00 PM - 05:00 PM
Monday
09:00 AM - 06:00 PM
Tuesday
09:00 AM - 06:00 PM
Wednesday
09:00 AM - 06:00 PM
Thursday
09:00 AM - 06:00 PM
Friday
09:00 AM - 06:00 PM
Saturday
10:00 AM - 05:00 PM
Schools
Data by Greatschools.org
Note: GreatSchools ratings are based on a comparison of test results for all schools in the state. It is designed to be a starting point to help parents make baseline comparisons, not the only factor in selecting the right school for your family. Learn More
Features
Interior
Balcony
Elevator
Garden Tub
Hardwood Flooring
Oversized Closets
Smoke Free
Stainless Steel Appliances
Washer & Dryer In Unit
Patio
Community
Accepts Electronic Payments
Business Center
Emergency Maintenance
Fitness Center
High Speed Internet Access
Pet Park
Playground
Swimming Pool
On Site Management
EV Charging Stations
Lifestyles
New Construction
Other
Dramatic Open Living Spaces
24-Hour Fitness Center
Choice of Two Sophisticated Color Schemes
Resort Style Pool
Ceramic Porcelain Backsplash
Dog Park
Modern Shaker Style Cabinets in White or Grey
Sleek Gooseneck Faucet
Vibrant Community Event Lawn
Pool Deck with Tables for Poolside Dining
Outdoor Grilling Area
2-inch NuWood Blinds
Amazon Package Lockers
Indulgent Soaking Tubs
Professionally Landscaped Community
Direct Access to Dining and Entertainment
Elegant, Lighted Vanity Mirrors
High-speed Internet Access
Keyless Entry System
Designer LED Overhead Lighting Throughout
Electronic Vehicle Charging Stations
24/7 Emergency Maintenance
Modern Pendant Lighting
Large Walk-In Closets
Online Payment Portal for Residents
Online Service Requests
Professional On-site Management Team
Window coverings
Gated Parking Deck
Patio/Balcony
Full Size Whirlpool Washer & Dryers
Linen Closet
Hardwood-Style Flooring
100% Smoke-Free Apartment Homes
We take fraud seriously. If something looks fishy, let us know.

