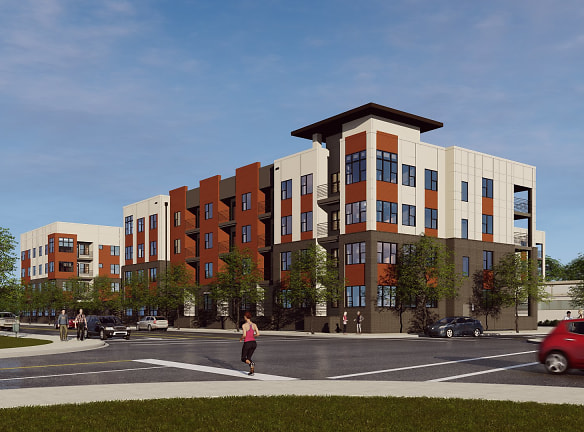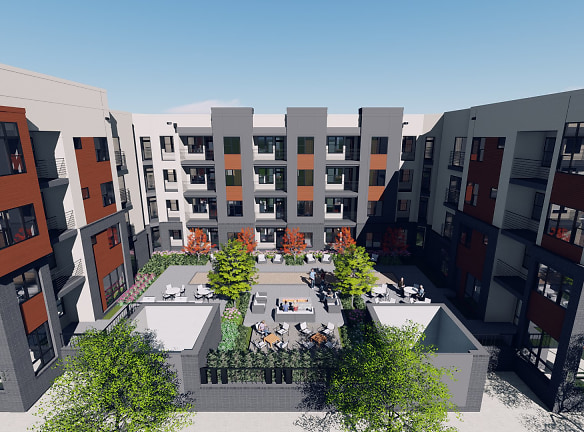- Home
- North-Carolina
- Asheville
- Apartments
- The Patton Apartments
$1,310+per month
The Patton Apartments
246 Patton Ave
Asheville, NC 28801
Studio-2 bed, 1-2 bath • 461+ sq. ft.
1 Unit Available
Managed by Elmington Property Management, LLC
Quick Facts
Property TypeApartments
Deposit$--
NeighborhoodDowntown Asheville
Lease Terms
Variable
Pets
Dogs Allowed, Cats Allowed
* Dogs Allowed, Cats Allowed
Description
The Patton
We are open & touring and welcome you to the Patton, an apartment community hand crafted to fit your life. We offer spacious studio, one and two bedroom floorplans complete with breathtaking finishes and exceptional amenities. Located in the incredible city of Asheville, the Patton lives within walking distance of amazing dining, art and entertainment options.
Floor Plans + Pricing
S1 - Studio

$1,310
Studio, 1 ba
461+ sq. ft.
Terms: Per Month
Deposit: Please Call
S1 Alt - Studio

$1,310
Studio, 1 ba
523+ sq. ft.
Terms: Per Month
Deposit: Please Call
S2 - Studio

$1,433+
Studio, 1 ba
540+ sq. ft.
Terms: Per Month
Deposit: Please Call
S2 Type A - Studio

$1,433
Studio, 1 ba
540+ sq. ft.
Terms: Per Month
Deposit: Please Call
1A Type A - 1 Bedroom

$1,689
1 bd, 1 ba
677+ sq. ft.
Terms: Per Month
Deposit: Please Call
1A - 1 Bedroom

$1,689+
1 bd, 1 ba
677+ sq. ft.
Terms: Per Month
Deposit: Please Call
B1 - 2 Bedroom

$2,425
2 bd, 2 ba
1155+ sq. ft.
Terms: Per Month
Deposit: Please Call
B1 Type A - 2 Bedroom

$2,425
2 bd, 2 ba
1155+ sq. ft.
Terms: Per Month
Deposit: Please Call
B5 - 2 Bedroom

$2,553
2 bd, 2 ba
1216+ sq. ft.
Terms: Per Month
Deposit: Please Call
B4 - 2 Bedroom

$2,604+
2 bd, 2 ba
1240+ sq. ft.
Terms: Per Month
Deposit: Please Call
B3 - 2 Bedroom

$2,637+
2 bd, 2 ba
1256+ sq. ft.
Terms: Per Month
Deposit: Please Call
B3 M - 2 Bedroom

$2,637
2 bd, 2 ba
1256+ sq. ft.
Terms: Per Month
Deposit: Please Call
B2 - 2 Bedroom

$2,751
2 bd, 2 ba
1310+ sq. ft.
Terms: Per Month
Deposit: Please Call
B2 Alt - 2 Bedroom

$2,751
2 bd, 2 ba
1344+ sq. ft.
Terms: Per Month
Deposit: Please Call
Floor plans are artist's rendering. All dimensions are approximate. Actual product and specifications may vary in dimension or detail. Not all features are available in every rental home. Prices and availability are subject to change. Rent is based on monthly frequency. Additional fees may apply, such as but not limited to package delivery, trash, water, amenities, etc. Deposits vary. Please see a representative for details.
Manager Info
Elmington Property Management, LLC
Monday
09:00 AM - 06:00 PM
Tuesday
09:00 AM - 06:00 PM
Wednesday
09:00 AM - 06:00 PM
Thursday
09:00 AM - 06:00 PM
Friday
09:00 AM - 06:00 PM
Saturday
10:00 AM - 05:00 PM
Schools
Data by Greatschools.org
Note: GreatSchools ratings are based on a comparison of test results for all schools in the state. It is designed to be a starting point to help parents make baseline comparisons, not the only factor in selecting the right school for your family. Learn More
Features
Interior
Air Conditioning
Balcony
Microwave
Stainless Steel Appliances
Washer & Dryer In Unit
Patio
Refrigerator
Community
Extra Storage
Fitness Center
Other
Clubroom w/ATV Lounge & Kitchen
Bike Rack Room
Bike Repair Center
Outdoor Entertainment Area
Grill Island
Seating Lounges
Gas Outdoor Fire Pit
Bocce Court
Fireplaces*
Quartz countertops
plank flooring
Wine storage above fridge
drop zone/work stations*
*in select units
We take fraud seriously. If something looks fishy, let us know.

