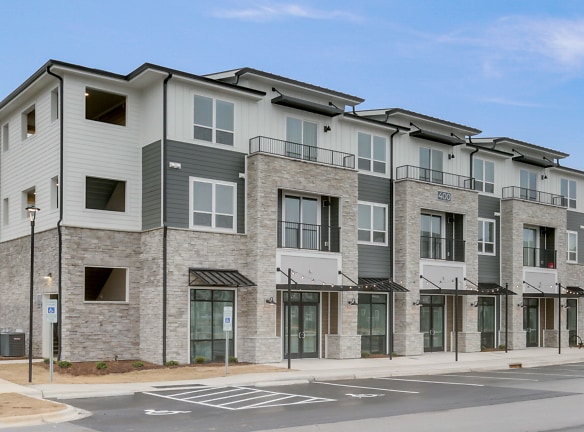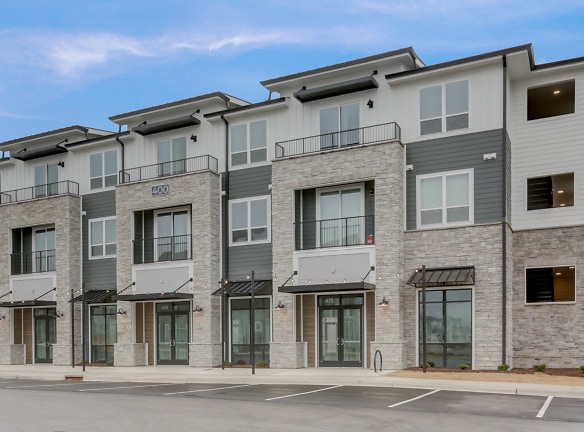- Home
- North-Carolina
- Fuquay-Varina
- Apartments
- Ascend Varina Gateway Apartments
$1,365+per month
Ascend Varina Gateway Apartments
300 Alex Ridge Drive
Fuquay Varina, NC 27526
1-3 bed, 1-2 bath • 686+ sq. ft.
10+ Units Available
Managed by DR Horton
Quick Facts
Property TypeApartments
Deposit$--
Lease Terms
Variable
Pets
Cats Allowed, Dogs Allowed
* Cats Allowed We accept 2 pets per apartment home. There is a one-time pet fee of $400 for one pet plus an additional $200 for second pet, and pet rent is $25 per month per pet. Please call our leasing office for our complete pet policy. Prohibited Pets. Livestock, farm animals (including potbellied pigs), and poisonous, dangerous, or exotic animals (such as snakes and spiders) are prohibited. Any animal may be deemed unacceptable by Landlord Prohibited Dog Breeds: The following types of dogs are prohibite..., Dogs Allowed We accept 2 pets per apartment home. There is a one-time pet fee of $400 for one pet plus an additional $200 for second pet, and pet rent is $25 per month per pet. Please call our leasing office for our complete pet policy. Prohibited Pets. Livestock, farm animals (including potbellied pigs), and poisonous, dangerous, or exotic animals (such as snakes and spiders) are prohibited. Any animal may be deemed unacceptable by Landlord Prohibited Dog Breeds: The following types of dogs are prohibite...
Description
Ascend Varina Gateway
Welcome home to Ascend Varina Gateway, a brand-new community of one, two, and three bedroom apartments in Fuquay-Varina, NC. Located within a short distance of Raleigh's RTP - Research Triangle Park, you'll enjoy convenient access to major employers, dynamic entertainment, and tons of shopping and recreation options like greenway access throughout the nearby community. These modern homes were designed with smart-home technology and upscale amenities for a sophisticated look and feel. From designer appliances and finishes to open-concept floor plans with hardwood-style flooring, you'll find endless features to love inside your home. Your community was designed to meet your every need, from social spaces to connect with neighbors, to curated outdoor lounge spots where you can enjoy the fresh air. Find your Zen in the yoga studio, enjoy refreshments alfresco at the outdoor patio, and wind down from the day around the fire pit with friends. It's all here for you at Ascend Varina Gateway - visit today to see it all. DRHR - Property Management, Inc.
Floor Plans + Pricing
A1

$1,400+
1 bd, 1 ba
686+ sq. ft.
Terms: Per Month
Deposit: $1,200
A2

$1,365+
1 bd, 1 ba
725+ sq. ft.
Terms: Per Month
Deposit: $1,200
A4

$1,629+
1 bd, 1 ba
785+ sq. ft.
Terms: Per Month
Deposit: $1,200
A3

$1,455+
1 bd, 1 ba
803+ sq. ft.
Terms: Per Month
Deposit: $1,200
B1

$1,700+
2 bd, 2 ba
1050+ sq. ft.
Terms: Per Month
Deposit: $1,200
B3

$1,785
2 bd, 2 ba
1050+ sq. ft.
Terms: Per Month
Deposit: $1,200
B2

$1,780+
2 bd, 2 ba
1150+ sq. ft.
Terms: Per Month
Deposit: $1,200
D1

$2,210
2 bd, 2 ba
1356+ sq. ft.
Terms: Per Month
Deposit: $1,200
C1

$2,215+
3 bd, 2 ba
1380+ sq. ft.
Terms: Per Month
Deposit: $1,200
Floor plans are artist's rendering. All dimensions are approximate. Actual product and specifications may vary in dimension or detail. Not all features are available in every rental home. Prices and availability are subject to change. Rent is based on monthly frequency. Additional fees may apply, such as but not limited to package delivery, trash, water, amenities, etc. Deposits vary. Please see a representative for details.
Manager Info
DR Horton
Sunday
12:00 PM - 05:00 PM
Monday
09:00 AM - 06:00 PM
Tuesday
09:00 AM - 06:00 PM
Wednesday
09:00 AM - 06:00 PM
Thursday
09:00 AM - 06:00 PM
Friday
09:00 AM - 06:00 PM
Saturday
10:00 AM - 05:00 PM
Schools
Data by Greatschools.org
Note: GreatSchools ratings are based on a comparison of test results for all schools in the state. It is designed to be a starting point to help parents make baseline comparisons, not the only factor in selecting the right school for your family. Learn More
Features
Interior
Air Conditioning
Balcony
Cable Ready
Ceiling Fan(s)
Dishwasher
Hardwood Flooring
Island Kitchens
Microwave
New/Renovated Interior
Oversized Closets
Smoke Free
Stainless Steel Appliances
Washer & Dryer In Unit
Garbage Disposal
Patio
Refrigerator
Smart Thermostat
Certified Efficient Windows
Energy Star certified Appliances
Community
Accepts Credit Card Payments
Accepts Electronic Payments
Business Center
Clubhouse
Emergency Maintenance
Extra Storage
Fitness Center
Gated Access
High Speed Internet Access
Pet Park
Playground
Public Transportation
Swimming Pool
Trail, Bike, Hike, Jog
Wireless Internet Access
Conference Room
Controlled Access
On Site Maintenance
On Site Management
On Site Patrol
Community Garden
On-site Recycling
Non-Smoking
Lifestyles
New Construction
Other
Coffee Bar w/ Coworking Space
Expansive Pool Deck with Loungers, Seating Areas
Fire Pit Seating Areas throughout
BBQ Grilling Areas w/ Shaded Seating
Onsite Commercial Space
Pet Spa
Parcel Locker Storage
Game Lounge including Billiards and Shuffleboard
Work From Home Offices
Bark Park
In-Home Full-Size W/D
Fully Equipped Gourmet Kitchens w/ Granite Counter
Brand New Spacious Floor Plans
We take fraud seriously. If something looks fishy, let us know.

