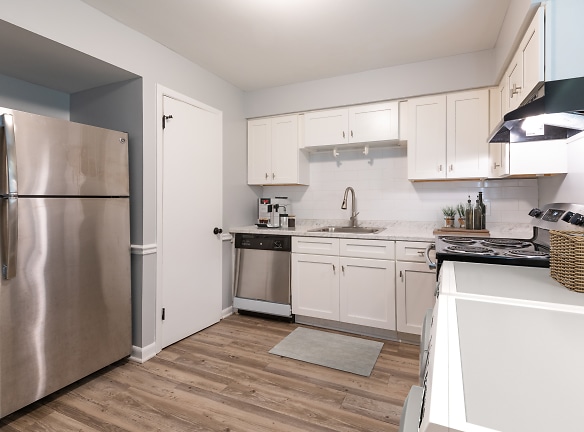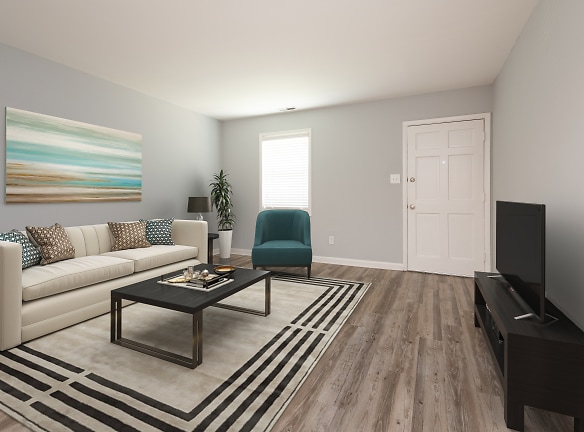- Home
- North-Carolina
- Garner
- Apartments
- The Legacy At 2000 Apartments
$1,025+per month
The Legacy At 2000 Apartments
2000 Spring Dr
Garner, NC 27529
1-2 bed, 1.5 bath • 600+ sq. ft.
Managed by Friedlam Partners LLC
Quick Facts
Property TypeApartments
Deposit$--
Application Fee50
Lease Terms
12-Month
Pets
Dogs Allowed, Cats Allowed
* Dogs Allowed $25 Monthly Pet Rent. $300 Pet Fee $100 second pet. 3 Pet Limit. Weight Restriction: 50 lbs, Cats Allowed $25 Monthly Pet Rent. $300 Pet Fee $100 second pet. 3 Pet Limit.
Description
The Legacy at 2000
Welcome Home! Legacy 2000 is a centrally located complex in Garner, NC just minutes from the all of the excitement that downtown Raleigh has to offer! We strive to provide affordability without compromising style! Our homes showcase current modern updates which include: new oil rubbed bronze hardware/lighting, new paint with exciting accent walls, plank flooring, stainless steel appliance packages available*, and more! It doesn't stop there! Our exteriors are also being shown a lot of love! We also have a sparkling pool coming soon right on time for the summer, newly remodeled laundry facilities, a playground, beautiful grounds with new landscaping, doggy stations all around and a brand new dog park, and plenty of parking! All of our renovations and amenities easily makes our community one of the most attractive places to live in the area! From your first step onto our quaint complex you will feel right at home! Live Beautiful!! LLAMA HABLAMOS ESPA?OL!!
Floor Plans + Pricing
White Oak

$1,025+
1 bd, 1 ba
600+ sq. ft.
Terms: Per Month
Deposit: Please Call
Scarlet Oak

$1,150+
1 bd, 1 ba
800+ sq. ft.
Terms: Per Month
Deposit: Please Call
Chestnut Oak

$1,350+
2 bd, 1.5 ba
1100+ sq. ft.
Terms: Per Month
Deposit: Please Call
Furnished Chestnut Oak

$1,600+
2 bd, 1.5 ba
1100+ sq. ft.
Terms: Per Month
Deposit: Please Call
Floor plans are artist's rendering. All dimensions are approximate. Actual product and specifications may vary in dimension or detail. Not all features are available in every rental home. Prices and availability are subject to change. Rent is based on monthly frequency. Additional fees may apply, such as but not limited to package delivery, trash, water, amenities, etc. Deposits vary. Please see a representative for details.
Manager Info
Friedlam Partners LLC
Sunday
Closed.
Monday
09:00 AM - 06:00 PM
Tuesday
09:00 AM - 06:00 PM
Wednesday
09:00 AM - 06:00 PM
Thursday
09:00 AM - 06:00 PM
Friday
09:00 AM - 03:00 PM
Saturday
Closed.
Schools
Data by Greatschools.org
Note: GreatSchools ratings are based on a comparison of test results for all schools in the state. It is designed to be a starting point to help parents make baseline comparisons, not the only factor in selecting the right school for your family. Learn More
Features
Interior
Disability Access
Furnished Available
Short Term Available
Air Conditioning
Cable Ready
Ceiling Fan(s)
Dishwasher
Oversized Closets
Smoke Free
Washer & Dryer Connections
Refrigerator
Community
Accepts Credit Card Payments
Accepts Electronic Payments
Emergency Maintenance
Fitness Center
Laundry Facility
Pet Park
Playground
Swimming Pool
On Site Maintenance
On Site Management
Pet Friendly
Lifestyles
Pet Friendly
Other
Pantry
Oven
Heating
Carpet
Tub/Shower
Parking (1 space)
Online Services
Off Street Parking
Security
Stainless Steel Appliances in select units
We take fraud seriously. If something looks fishy, let us know.

