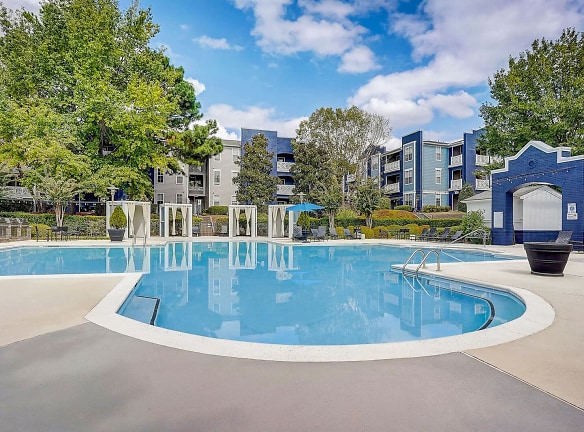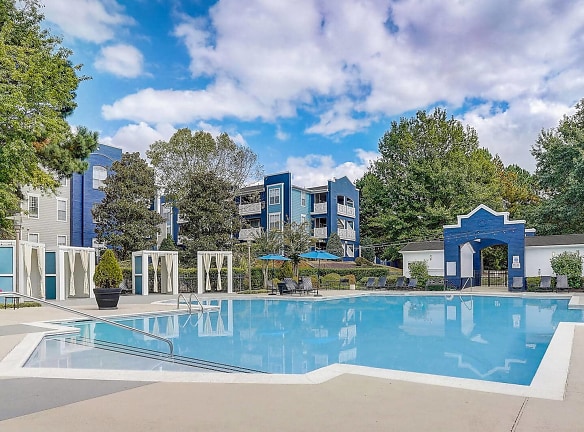- Home
- North-Carolina
- Huntersville
- Apartments
- The Alcove At Birkdale Village Apartments
Special Offer
SAVE $2,400 on Spacious 1 bedroom floor plan that is walking distance to Birkdale Village! Only 2 Left!
$1,299+per month
The Alcove At Birkdale Village Apartments
8101 Dunmore Dr
Huntersville, NC 28078
1-3 bed, 1-2 bath • 755+ sq. ft.
10+ Units Available
Managed by The Connor Group
Quick Facts
Property TypeApartments
Deposit$--
Lease Terms
12-Month
Pets
Cats Allowed, Dogs Allowed
* Cats Allowed Our community is pet-friendly! Dogs and Cats allowed. Some breed restrictions apply. Contact for details., Dogs Allowed Our community is pet-friendly! Dogs and Cats allowed. Some breed restrictions apply. Contact for details.
Description
The Alcove at Birkdale Village
Come home to The Alcove at Birkdale Village, where modern luxury meets comfort and convenience. Tucked away in beautiful Huntersville, just off the shores of Lake Norman, The Alcove offers a stunning selection of 1, 2, and 3-bedroom apartments and townhomes perfect for any lifestyle.
At The Alcove at Birkdale Village, you'll find more than just a home - you'll discover a lifestyle of convenience. Situated just steps away from the trendy shops and eateries of Birkdale Village, our apartments in Huntersville offer direct access to one of Charlotte's premier shopping, dining, and entertainment destinations.
Our residents also enjoy access to a wide array of community amenities designed to elevate your lifestyle. Relax and unwind at the gorgeous resort-style pool. Stroll miles of scenic walking trails. Or enjoy a fun-filled afternoon at one of two playgrounds. Your options are endless.
At The Alcove, you'll find the perfect blend of style, sophistication, and unbeatable convenience. Discover the lifestyle you desire and deserve. Come home to The Alcove today.
At The Alcove at Birkdale Village, you'll find more than just a home - you'll discover a lifestyle of convenience. Situated just steps away from the trendy shops and eateries of Birkdale Village, our apartments in Huntersville offer direct access to one of Charlotte's premier shopping, dining, and entertainment destinations.
Our residents also enjoy access to a wide array of community amenities designed to elevate your lifestyle. Relax and unwind at the gorgeous resort-style pool. Stroll miles of scenic walking trails. Or enjoy a fun-filled afternoon at one of two playgrounds. Your options are endless.
At The Alcove, you'll find the perfect blend of style, sophistication, and unbeatable convenience. Discover the lifestyle you desire and deserve. Come home to The Alcove today.
Floor Plans + Pricing
Ashford

$1,299+
1 bd, 1 ba
755+ sq. ft.
Terms: Per Month
Deposit: Please Call
Amberly

$1,299+
1 bd, 1 ba
802+ sq. ft.
Terms: Per Month
Deposit: Please Call
Brecon

$1,499+
2 bd, 2 ba
1039+ sq. ft.
Terms: Per Month
Deposit: Please Call
Caldecott

$1,499+
2 bd, 2 ba
1126+ sq. ft.
Terms: Per Month
Deposit: Please Call
Langley

$1,499+
2 bd, 2 ba
1185+ sq. ft.
Terms: Per Month
Deposit: Please Call
Walsworth

$1,499+
2 bd, 2 ba
1260+ sq. ft.
Terms: Per Month
Deposit: Please Call
Landimore

$1,799+
3 bd, 2 ba
1287+ sq. ft.
Terms: Per Month
Deposit: Please Call
Montgomery

$1,799+
3 bd, 2 ba
1451+ sq. ft.
Terms: Per Month
Deposit: Please Call
Floor plans are artist's rendering. All dimensions are approximate. Actual product and specifications may vary in dimension or detail. Not all features are available in every rental home. Prices and availability are subject to change. Rent is based on monthly frequency. Additional fees may apply, such as but not limited to package delivery, trash, water, amenities, etc. Deposits vary. Please see a representative for details.
Manager Info
The Connor Group
Monday
10:00 AM - 06:00 PM
Tuesday
10:00 AM - 06:00 PM
Wednesday
10:00 AM - 06:00 PM
Thursday
10:00 AM - 06:00 PM
Friday
10:00 AM - 06:00 PM
Saturday
10:00 AM - 05:00 PM
Schools
Data by Greatschools.org
Note: GreatSchools ratings are based on a comparison of test results for all schools in the state. It is designed to be a starting point to help parents make baseline comparisons, not the only factor in selecting the right school for your family. Learn More
Features
Interior
Air Conditioning
Balcony
Ceiling Fan(s)
Dishwasher
Hardwood Flooring
View
Washer & Dryer Connections
Washer & Dryer In Unit
Garbage Disposal
Patio
Refrigerator
Community
Accepts Credit Card Payments
Accepts Electronic Payments
Clubhouse
Emergency Maintenance
Fitness Center
High Speed Internet Access
Playground
Swimming Pool
Trail, Bike, Hike, Jog
Wireless Internet Access
Controlled Access
On Site Maintenance
On Site Management
Green Space
Lifestyles
New Construction
Other
Outdoor Gas Grills
Covered poolside Grilling Area
Cardio Fitness Center
Pet Friendly
Barbecue Area
Online Resident Services
Online Maintenance Portal
Cardio Machines
Freeway Access
Spanish Speaking Staff
Car Care Area
Corporate Suites
Resort Style Swimming Pool
Online Rent Payment
Lounge
Lobby
Sport Court
Sprinkler System
Lawn
Credit Card Payments
Online Services
Corporate housing
Pond
English
Weight Machines
Garden
Key Fob Access
Trash Compactor
Renter`s Insurance Program
Planned Social Activities
WiFi at Clubhouse and Pool
English Garden
Online Payment System
On-Site Office
Bike Storage
Walking distance to Birkdale Village
Less than a mile from Lake Norman
Resort-style swimming pool
24-hour fitness center
Children?s play area
Serenity garden
On-site walking trails
Designer kitchens
Spacious walk-in closets
Crown molding
Sunrooms
Gas fireplaces
Garden-style soaking tubs
Full size washer/dryer
Built-in desks*
We take fraud seriously. If something looks fishy, let us know.

