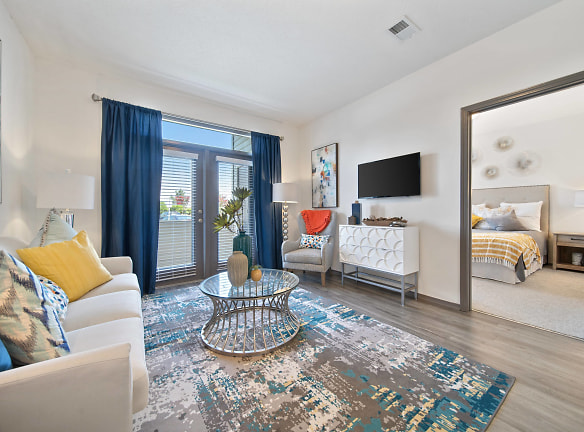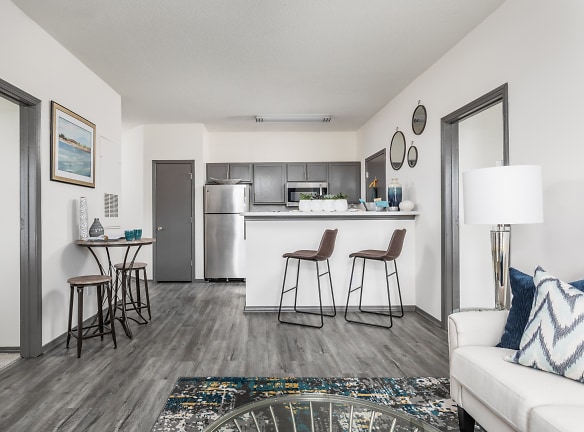- Home
- North-Carolina
- Leland
- Apartments
- Brunswick Point Apartments
$1,025+per month
Brunswick Point Apartments
1001 Hunterstone Drive
Leland, NC 28451
1-3 bed, 1-2 bath • 576+ sq. ft.
Quick Facts
Property TypeApartments
Deposit$--
Pets
Dogs Call For Details, Cats Call For Details
Description
Brunswick Point Apartments
Brunswick Point Apartments is a Leland Apartment located at 1001 Hunterstone Drive. The property features 1 - 3 BR rental units available starting at $1025. Amenities include Pet Park, On-Site Laundry, and Washer / Dryer Connections. Contact us for a showing.
Floor Plans + Pricing
208

$1,025+
1 bd, 1 ba
576+ sq. ft.
Terms: Per Month
Deposit: Please Call
302

$1,115+
1 bd, 1 ba
576+ sq. ft.
Terms: Per Month
Deposit: Please Call
201

$1,040+
1 bd, 1 ba
576+ sq. ft.
Terms: Per Month
Deposit: Please Call
305

$1,300+
2 bd, 2 ba
889+ sq. ft.
Terms: Per Month
Deposit: Please Call
205

$1,270+
2 bd, 2 ba
889+ sq. ft.
Terms: Per Month
Deposit: Please Call
103

$1,335+
2 bd, 2 ba
889+ sq. ft.
Terms: Per Month
Deposit: Please Call
206

$1,285+
2 bd, 2 ba
889+ sq. ft.
Terms: Per Month
Deposit: Please Call
304

$1,350+
2 bd, 2 ba
889+ sq. ft.
Terms: Per Month
Deposit: Please Call
203

$1,270+
2 bd, 2 ba
889+ sq. ft.
Terms: Per Month
Deposit: Please Call
103

$1,330+
2 bd, 2 ba
889+ sq. ft.
Terms: Per Month
Deposit: Please Call
205

$1,270+
2 bd, 2 ba
889+ sq. ft.
Terms: Per Month
Deposit: Please Call
204

$1,325+
2 bd, 2 ba
889+ sq. ft.
Terms: Per Month
Deposit: Please Call
307

$1,775+
3 bd, 2 ba
1125+ sq. ft.
Terms: Per Month
Deposit: Please Call
308

$1,715+
3 bd, 2 ba
1125+ sq. ft.
Terms: Per Month
Deposit: Please Call
107

$1,700+
3 bd, 2 ba
1125+ sq. ft.
Terms: Per Month
Deposit: Please Call
307

$1,765+
3 bd, 2 ba
1125+ sq. ft.
Terms: Per Month
Deposit: Please Call
108

$1,765+
3 bd, 2 ba
1125+ sq. ft.
Terms: Per Month
Deposit: Please Call
Floor plans are artist's rendering. All dimensions are approximate. Actual product and specifications may vary in dimension or detail. Not all features are available in every rental home. Prices and availability are subject to change. Rent is based on monthly frequency. Additional fees may apply, such as but not limited to package delivery, trash, water, amenities, etc. Deposits vary. Please see a representative for details.
Manager Info
Call for office hours
Schools
Data by Greatschools.org
Note: GreatSchools ratings are based on a comparison of test results for all schools in the state. It is designed to be a starting point to help parents make baseline comparisons, not the only factor in selecting the right school for your family. Learn More
Features
Interior
Oversized Closets
Ceiling Fan(s)
Stainless Steel Appliances
Community
On Site Maintenance
Extra Storage
Playground
Swimming Pool
Pet Park
Fitness Center
Laundry Facility
Clubhouse
Emergency Maintenance
Business Center
Other
24-Hour Emergency Maintenance
Ada Accessible
Balcony, Deck, Patio
Bbq Area
Bicycle Racks
Gorgeous Hardwood-Style Flooring
Hardwood-Style Flooring
Linen Closet
Package Receiving
Stainless Steel Appliance Package
Vaulted Ceiling
Walk In Closets
Washer / Dryer Connections
Washer/Dryer Connections
We take fraud seriously. If something looks fishy, let us know.

