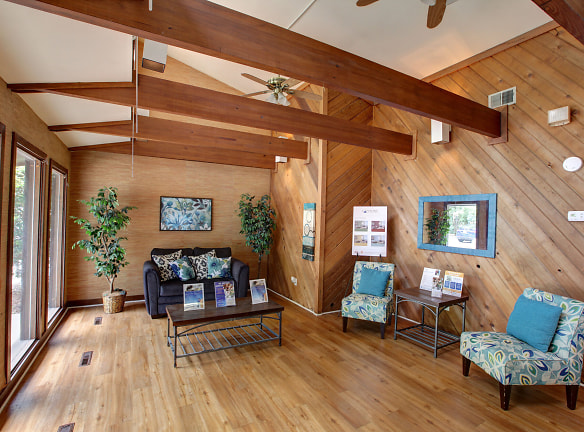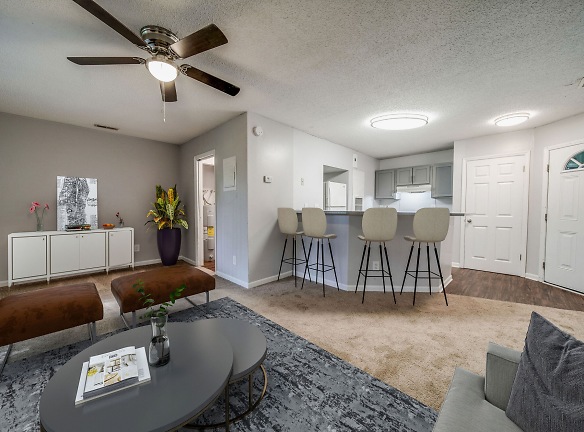- Home
- North-Carolina
- Monroe
- Apartments
- Village Square Apartments
Contact Property
Call for price
Village Square Apartments
900 E Sunset Dr
Monroe, NC 28112
Studio-3 bed, 1.5 bath • 480+ sq. ft.
Managed by Capstone Multifamily
Quick Facts
Property TypeApartments
Deposit$--
Application Fee55
Lease Terms
3-Month, 4-Month, 5-Month, 6-Month, 7-Month, 8-Month, 9-Month, 10-Month, 11-Month, 12-Month, 13-Month
Pets
Cats Allowed, Dogs Allowed
* Cats Allowed After completion of your application, you will automatically receive an email from our partners, PetScreening. We are a pet friendly community, and we require all residents to fill out a PetScreening profile or sign our No Pet Waiver. Please note for pet owners, there is a separate one-time $20.00 PetScreening fee that is paid directly to PetScreening. Please visit http://livewithvillagesquare.petscreening.com to learn more about our pet policy. Please call our Leasing Office for complete Pet... Weight Restriction: 45 lbs Deposit: $--, Dogs Allowed After completion of your application, you will automatically receive an email from our partners, PetScreening. We are a pet friendly community, and we require all residents to fill out a PetScreening profile or sign our No Pet Waiver. Please note for pet owners, there is a separate one-time $20.00 PetScreening fee that is paid directly to PetScreening. Please visit http://livewithvillagesquare.petscreening.com to learn more about our pet policy. Please call our Leasing Office for complete Pet... Weight Restriction: 45 lbs Deposit: $--
Description
Village Square Apartments
Enjoy a lifestyle of comfort and convenience at Village Square II nestled minutes away from downtown Monroe. Our wooded community is steps away from shopping, schools, hospitals, medical offices, and downtown Monroe. We feature Studio, One Bedroom, and Two Bedroom garden style apartments along with Two and Three Bedroom style Town Homes. We look forward to welcoming you to our community!
Floor Plans + Pricing
The Bedrock

Studio, 1 ba
480+ sq. ft.
Terms: Per Month
Deposit: Please Call
The Heritage

1 bd, 1 ba
560+ sq. ft.
Terms: Per Month
Deposit: Please Call
The Birch

2 bd, 1 ba
750+ sq. ft.
Terms: Per Month
Deposit: Please Call
The Riverstone

2 bd, 1.5 ba
960+ sq. ft.
Terms: Per Month
Deposit: Please Call
The Vineyard

2 bd, 1.5 ba
1152+ sq. ft.
Terms: Per Month
Deposit: Please Call
The Sagewood

3 bd, 1.5 ba
1234+ sq. ft.
Terms: Per Month
Deposit: Please Call
Floor plans are artist's rendering. All dimensions are approximate. Actual product and specifications may vary in dimension or detail. Not all features are available in every rental home. Prices and availability are subject to change. Rent is based on monthly frequency. Additional fees may apply, such as but not limited to package delivery, trash, water, amenities, etc. Deposits vary. Please see a representative for details.
Manager Info
Capstone Multifamily
Monday
08:30 AM - 05:30 PM
Tuesday
08:30 AM - 05:30 PM
Wednesday
08:30 AM - 05:30 PM
Thursday
08:30 AM - 05:30 PM
Friday
08:30 AM - 05:30 PM
Schools
Data by Greatschools.org
Note: GreatSchools ratings are based on a comparison of test results for all schools in the state. It is designed to be a starting point to help parents make baseline comparisons, not the only factor in selecting the right school for your family. Learn More
Features
Interior
Air Conditioning
Balcony
Ceiling Fan(s)
Dishwasher
Microwave
New/Renovated Interior
Oversized Closets
View
Deck
Garbage Disposal
Patio
Refrigerator
Community
Emergency Maintenance
Other
Tennis Court
LVT Planking
Premium Paint and Accent Walls
Resurfaced Cabinets and Countertops
We take fraud seriously. If something looks fishy, let us know.

