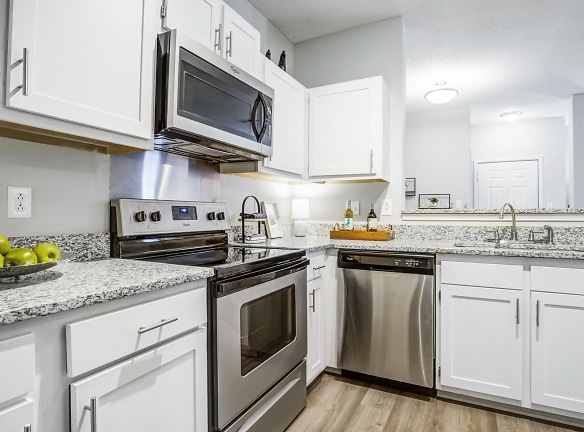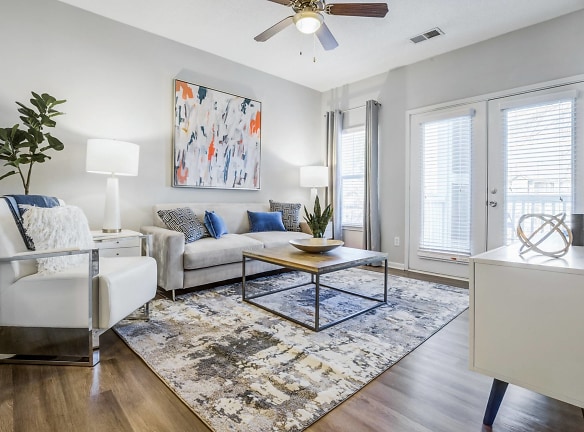- Home
- North-Carolina
- Mooresville
- Apartments
- Avana Landing Apartments
Contact Property
$1,174+per month
Avana Landing Apartments
175 Carriage Club Dr
Mooresville, NC 28117
1-3 bed, 1-2 bath • 759+ sq. ft.
10+ Units Available
Managed by Greystar
Quick Facts
Property TypeApartments
Deposit$--
Lease Terms
6-Month, 7-Month, 8-Month, 9-Month, 10-Month, 11-Month, 12-Month, 13-Month, 14-Month, 15-Month
Pets
Cats Allowed, Dogs Allowed
* Cats Allowed 2 pet maximum and 75lb weight limit. $400 non-refundable pet fee. $25 per month pet rent, per pet.
We love all dogs but breed restrictions apply - you are not permitted to keep an animal which are members, partially or full, of any of the following breeds: Akita, Alaskan Malamutes, American bulldog, Chow Chow, Doberman Pinscher, German Shepherd, Great Dane, Husky Breeds, Malamute, Pit Bull Breeds, Presa Canarios, Rottweiler, Staffordshire Terrier, St Bernard, and Wolf Dogs also k... Weight Restriction: 75 lbs Deposit: $--, Dogs Allowed 2 pet maximum and 75lb weight limit. $400 non-refundable pet fee. $25 per month pet rent, per pet.
We love all dogs but breed restrictions apply - you are not permitted to keep an animal which are members, partially or full, of any of the following breeds: Akita, Alaskan Malamutes, American bulldog, Chow Chow, Doberman Pinscher, German Shepherd, Great Dane, Husky Breeds, Malamute, Pit Bull Breeds, Presa Canarios, Rottweiler, Staffordshire Terrier, St Bernard, and Wolf Dogs also k... Weight Restriction: 75 lbs Deposit: $--
We love all dogs but breed restrictions apply - you are not permitted to keep an animal which are members, partially or full, of any of the following breeds: Akita, Alaskan Malamutes, American bulldog, Chow Chow, Doberman Pinscher, German Shepherd, Great Dane, Husky Breeds, Malamute, Pit Bull Breeds, Presa Canarios, Rottweiler, Staffordshire Terrier, St Bernard, and Wolf Dogs also k... Weight Restriction: 75 lbs Deposit: $--, Dogs Allowed 2 pet maximum and 75lb weight limit. $400 non-refundable pet fee. $25 per month pet rent, per pet.
We love all dogs but breed restrictions apply - you are not permitted to keep an animal which are members, partially or full, of any of the following breeds: Akita, Alaskan Malamutes, American bulldog, Chow Chow, Doberman Pinscher, German Shepherd, Great Dane, Husky Breeds, Malamute, Pit Bull Breeds, Presa Canarios, Rottweiler, Staffordshire Terrier, St Bernard, and Wolf Dogs also k... Weight Restriction: 75 lbs Deposit: $--
Description
Avana Landing
Located on the banks of Lake Norman, 175 Carriage Club Dr offers a unique and picturesque community in Mooresville, NC. With a blend of style, comfort, and an idyllic location, this property is perfect for those seeking the best of both worlds. Our spacious apartments feature an abundance of natural light, providing a serene and inviting atmosphere. Whether you want to unwind after a long day or entertain guests, our apartments offer the ideal space.
At 175 Carriage Club Dr, we understand the importance of convenience and amenities. With large closets, air conditioning, and washer/dryer connections, our apartments cater to your everyday needs. Our community also offers a range of notable features, including a business center, clubhouse, and fitness center, providing a space for work, relaxation, and recreation. Enjoy the outdoors at our pet park and playground, or take a dip in our swimming pool during the summer months. With high ceilings, granite countertops, and stainless steel appliances, our apartments provide a modern and stylish living experience.
One of the key advantages of living at 175 Carriage Club Dr is the proximity to the city's best attractions. Situated just moments away from the city, you'll have easy access to dining, shopping, and entertainment options. Additionally, our property is a green community, promoting sustainability and eco-friendly living. With on-site maintenance and management, we ensure a hassle-free living experience, while high-speed internet access and wireless internet access keep you connected at all times. Whether you're looking for a short-term or long-term rental, our furnished apartments are available for your convenience.
Experience the best of Mooresville at 175 Carriage Club Dr. With its prime location, modern amenities, and comfortable living spaces, this property offers an ideal place to call home. Schedule a tour today and discover the lifestyle you've always wanted at Avana Landing.
Floor Plans + Pricing
Ascot (759 SF)

Ascot with Bay (773 SF)

Brighton (1009 SF)

Bartlett (1038 SF)

Bartlett with Bay (1052 SF)

Breckenridge (1082 SF)

Breckenridge with Bay (1096 SF)

Bradford (1104 SF)

Canterbury (1188 SF)

Canterbury with Bay (1213 SF)

Floor plans are artist's rendering. All dimensions are approximate. Actual product and specifications may vary in dimension or detail. Not all features are available in every rental home. Prices and availability are subject to change. Rent is based on monthly frequency. Additional fees may apply, such as but not limited to package delivery, trash, water, amenities, etc. Deposits vary. Please see a representative for details.
Manager Info
Greystar
Sunday
Closed
Monday
Closed
Tuesday
10:00 AM - 06:00 PM
Wednesday
10:00 AM - 06:00 PM
Thursday
10:00 AM - 06:00 PM
Friday
10:00 AM - 06:00 PM
Saturday
10:00 AM - 05:00 PM
Schools
Data by Greatschools.org
Note: GreatSchools ratings are based on a comparison of test results for all schools in the state. It is designed to be a starting point to help parents make baseline comparisons, not the only factor in selecting the right school for your family. Learn More
Features
Interior
Disability Access
Balcony
Ceiling Fan(s)
Hardwood Flooring
Oversized Closets
Stainless Steel Appliances
Washer & Dryer In Unit
Patio
Community
Business Center
Fitness Center
Pet Park
Playground
Swimming Pool
Other
Granite Countertops*
Ceiling fans*
Stainless Steel Appliances*
Spacious balcony or patio
Upgraded interiors featuring designer finishes*
In-home washer/dryer*
Pet spa
Car Care Center
Airbnb-friendly. Hosting part-time allowed.
Coffee bar and WiFi lounge
Resort-style swimming pools with spacious sun d...
Outdoor grilling stations and picnic areas
Leash-free bark parks with agility course
We take fraud seriously. If something looks fishy, let us know.

