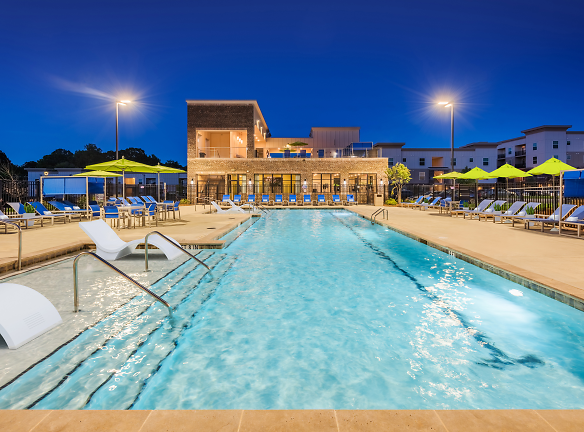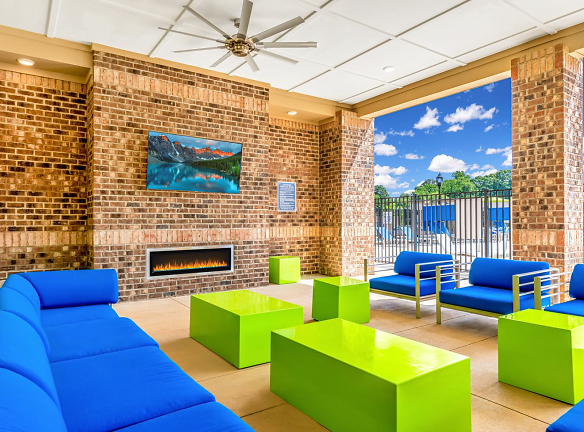- Home
- North-Carolina
- Waxhaw
- Apartments
- Waxhaw Mills Apartments
Contact Property
$1,331+per month
Waxhaw Mills Apartments
242 Price Street
Waxhaw, NC 28173
1-3 bed, 1-2 bath • 792+ sq. ft.
10+ Units Available
Managed by West Shore
Quick Facts
Property TypeApartments
Deposit$--
Application Fee75
Lease Terms
12-Month
Pets
Cats Allowed, Dogs Allowed
* Cats Allowed, Dogs Allowed Ardmore at Price is a pet-friendly community. Up to 2 pets per home, $400 non-refundable fee for the first pet and an additional $400 for the second. Monthly pet rent is $35 per pet. Breed restrictions apply. Contact the office for more details.
Description
Waxhaw Mills
With two distinct luxury buildings, the Waxhaw Mills Apartments gives you choices. Offering luxury living in the premier area in Waxhaw, residents come home to all-inclusive amenities like our resort-style pool, renovated clubhouse, and dog park. With the most up-to-date selection of amenities and relaxing views, our community is a merging of luxury amenities with modern comforts and conveniences. Conveniently located in downtown Waxhaw, the community is surrounded by world-class businesses, retail, and restaurant destinations, and vibrant experiences and events. Residents are near the most shopping, dining, and entertainment in town with convenient access to everything and to Charlotte. Weve redefined apartment living in Waxhaw, North Carolina. Find out all that our community has to offer.
Floor Plans + Pricing
A1 Mill on Main - One Bedroom, One Bathroom

1 bd, 1 ba
792+ sq. ft.
Terms: Per Month
Deposit: $400
A2 Mill on Main - One Bedroom, One Bathroom

1 bd, 1 ba
824+ sq. ft.
Terms: Per Month
Deposit: $400
A1 Mill on Price - One Bedroom, One Bathroom

$1,331+
1 bd, 1 ba
826+ sq. ft.
Terms: Per Month
Deposit: $400
B1 Mill on Main - Two Bedroom, Two Bathroom

$1,772+
2 bd, 2 ba
1070+ sq. ft.
Terms: Per Month
Deposit: $400
B1 Mill on Price - Two Bedroom, Two Bathroom
No Image Available
$1,648+
2 bd, 2 ba
1162+ sq. ft.
Terms: Per Month
Deposit: $400
B2 Mill on Main - Two Bedroom, Two Bathroom

2 bd, 2 ba
1248+ sq. ft.
Terms: Per Month
Deposit: $400
B2 Mill on Price - Two Bedroom, Two Bathroom

$1,710+
2 bd, 2 ba
1249+ sq. ft.
Terms: Per Month
Deposit: $400
C1 Mill on Price - Three Bedroom, Two Bathroom

$1,835+
3 bd, 2 ba
1614+ sq. ft.
Terms: Per Month
Deposit: $400
Floor plans are artist's rendering. All dimensions are approximate. Actual product and specifications may vary in dimension or detail. Not all features are available in every rental home. Prices and availability are subject to change. Rent is based on monthly frequency. Additional fees may apply, such as but not limited to package delivery, trash, water, amenities, etc. Deposits vary. Please see a representative for details.
Manager Info
West Shore
Monday
09:00 AM - 06:00 PM
Tuesday
09:00 AM - 06:00 PM
Wednesday
09:00 AM - 06:00 PM
Thursday
09:00 AM - 06:00 PM
Friday
09:00 AM - 06:00 PM
Saturday
10:00 AM - 05:00 PM
Schools
Data by Greatschools.org
Note: GreatSchools ratings are based on a comparison of test results for all schools in the state. It is designed to be a starting point to help parents make baseline comparisons, not the only factor in selecting the right school for your family. Learn More
Features
Interior
Short Term Available
Air Conditioning
Balcony
Dishwasher
Elevator
Hardwood Flooring
Microwave
Oversized Closets
Stainless Steel Appliances
View
Washer & Dryer Connections
Patio
Community
Business Center
Clubhouse
Fitness Center
Laundry Facility
Pet Park
Swimming Pool
Conference Room
On Site Maintenance
On Site Management
Recreation Room
Luxury Community
Lifestyles
Luxury Community
Other
1, 2 and 3 Bedroom Apartment Homes
Desirable Downtown Waxhaw Location
Convenience and Walkability to Downtown Waxhaw
GE Energy Efficient Appliances
Granite Countertops
Poolside Cabanas
Wood-Style Plank Flooring
Espresso Shaker-Style Designer Cabinetry
Elite Fitness Center
Private Patio or Balcony
Large Walk-In Closets
9-Foot Ceilings
Complimentary Starbucks Coffee Bar
Built-In Microwave
High-Tech Business Center with Meeting Spaces
Game Room with Billiard Table and Shuffleboard
Washer and Dryer Connections
Luxury Kitchens
Pet-Friendly Community with Pet Park
Laundry Center
Open Concept Floor Plans
Brushed Nickel Finishes
On-Site Professional Management
On-Site Professional Maintenance
Privacy Blinds
Curved Shower Curtain Rods
On-Site Clubhouse with Resident Lounge
24-Hour Emergency Maintenance
Electronic Thermostats
Linen Closets*
Short-Term Leases Available
Community Rewards Program
Entry Closets*
Large Laundry Rooms*
Resident Social Events
Double Closets in Master Bedroom*
Elevator Access in Clubhouse
Upgraded Flooring Package*
We take fraud seriously. If something looks fishy, let us know.

