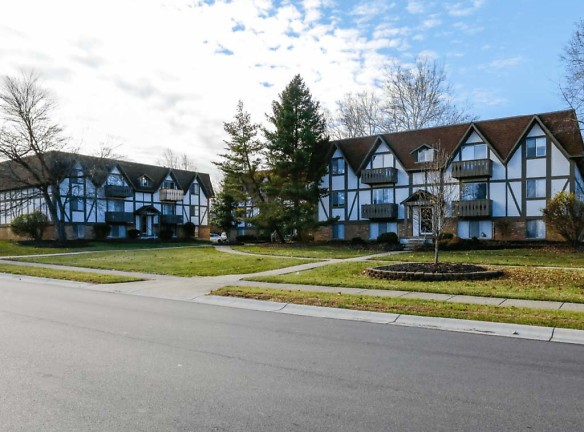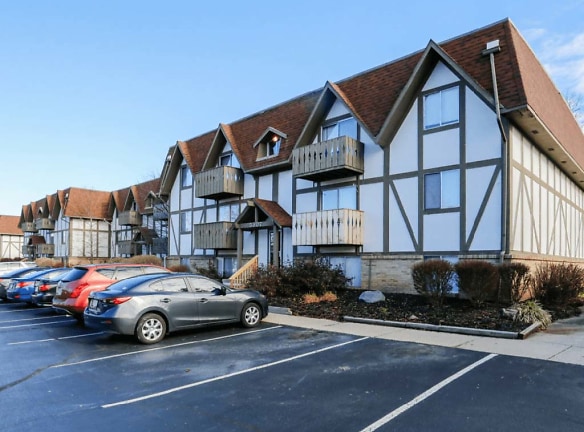- Home
- Ohio
- Fairfield
- Apartments
- Camelot East Apartments
$940+per month
Camelot East Apartments
1400 Sherwood Dr
Fairfield, OH 45014
1-3 bed, 1-2 bath • 635+ sq. ft.
10+ Units Available
Managed by Zidan Management Group, Inc.
Quick Facts
Property TypeApartments
Deposit$--
Lease Terms
12-Month
Pets
Cats Allowed, Dogs Allowed
* Cats Allowed Pets are welcome! Breed restrictions apply. Weight Restriction: 50 lbs, Dogs Allowed Pets are welcome! Breed restrictions apply. Weight Restriction: 50 lbs
Description
Camelot East
Welcome to Camelot East Apartments - Now leasing both classic AND newly renovated apartment homes!
With spacious floor plans, exceptional amenities, a convenient location, and top-notch apartment homes in Fairfield, OH, Camelot East Apartments is an ideal community that you'll be proud to call home. Our unique 1, 2, and 3-bedroom Fairfield, Ohio apartments and townhomes feature balconies or patios, wood-burning fireplaces, breakfast bars, and spacious closets. Outstanding amenities including a clubhouse, state-of-the-art fitness center, 2 swimming pools, tennis court, bark park, and friendly management staff make living at Camelot East an excellent value.
Here at Camelot East Apartments, your pets are welcome!
Come see what everyone in Fairfield is talking about! Your new apartment home is close to Cincinnati Mills and Tri-County Malls, fun restaurants, theaters, and Village Green Park. Camelot East Apartments is also located in the acclaimed Fairfield City School District with an award-winning Aquatic Center. You will be able to enjoy cultural activities, professional sporting events, and performing arts at the nearby Fairfield Community Arts Center and Cincinnati's famed downtown riverfront. Follow us on Facebook to keep up with the Camelot East community.
With spacious floor plans, exceptional amenities, a convenient location, and top-notch apartment homes in Fairfield, OH, Camelot East Apartments is an ideal community that you'll be proud to call home. Our unique 1, 2, and 3-bedroom Fairfield, Ohio apartments and townhomes feature balconies or patios, wood-burning fireplaces, breakfast bars, and spacious closets. Outstanding amenities including a clubhouse, state-of-the-art fitness center, 2 swimming pools, tennis court, bark park, and friendly management staff make living at Camelot East an excellent value.
Here at Camelot East Apartments, your pets are welcome!
Come see what everyone in Fairfield is talking about! Your new apartment home is close to Cincinnati Mills and Tri-County Malls, fun restaurants, theaters, and Village Green Park. Camelot East Apartments is also located in the acclaimed Fairfield City School District with an award-winning Aquatic Center. You will be able to enjoy cultural activities, professional sporting events, and performing arts at the nearby Fairfield Community Arts Center and Cincinnati's famed downtown riverfront. Follow us on Facebook to keep up with the Camelot East community.
Floor Plans + Pricing
The Juniper

The Maple

The Maple Renovated

The Hemlock

The Birch II

The Birch III

The Birch I

The Sycamore

The Birch IV

The Oak I

The Oak II

The Pine Oak

The Spruce Townhome

The Pine Townhome

Floor plans are artist's rendering. All dimensions are approximate. Actual product and specifications may vary in dimension or detail. Not all features are available in every rental home. Prices and availability are subject to change. Rent is based on monthly frequency. Additional fees may apply, such as but not limited to package delivery, trash, water, amenities, etc. Deposits vary. Please see a representative for details.
Manager Info
Zidan Management Group, Inc.
Monday
09:00 AM - 06:00 PM
Tuesday
09:00 AM - 06:00 PM
Wednesday
09:00 AM - 06:00 PM
Thursday
09:00 AM - 06:00 PM
Friday
09:00 AM - 06:00 PM
Schools
Data by Greatschools.org
Note: GreatSchools ratings are based on a comparison of test results for all schools in the state. It is designed to be a starting point to help parents make baseline comparisons, not the only factor in selecting the right school for your family. Learn More
Features
Interior
Air Conditioning
Balcony
Cable Ready
Ceiling Fan(s)
Dishwasher
Fireplace
Hardwood Flooring
Oversized Closets
Washer & Dryer Connections
Garbage Disposal
Patio
Refrigerator
Community
Accepts Electronic Payments
Clubhouse
Emergency Maintenance
Extra Storage
Fitness Center
Playground
Public Transportation
Swimming Pool
Wireless Internet Access
On Site Maintenance
On Site Management
Lifestyles
Remodeled
Other
Balcony or Patio*
Washer and Dryer Connections in Townhomes*
Oversized Closets*
Wood-Burning Fireplace*
Bark Park
Ceiling Fans
BBQ/Picnic Area
Central Heat and AC
Electric Range
Sink Disposal*
Valet Trash
Close To Jungle Jim's, Interstate 275
Near Tri- County and Cincinnati Mills Malls
We take fraud seriously. If something looks fishy, let us know.

