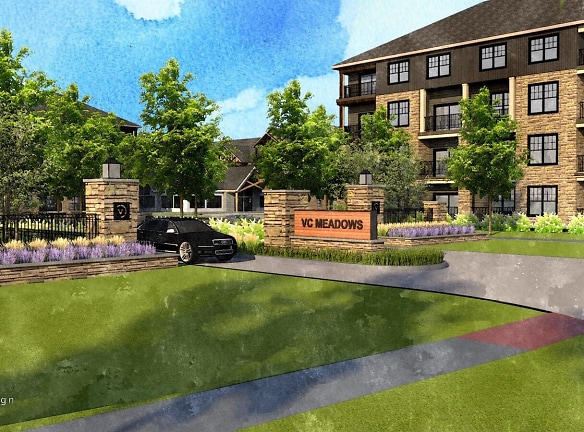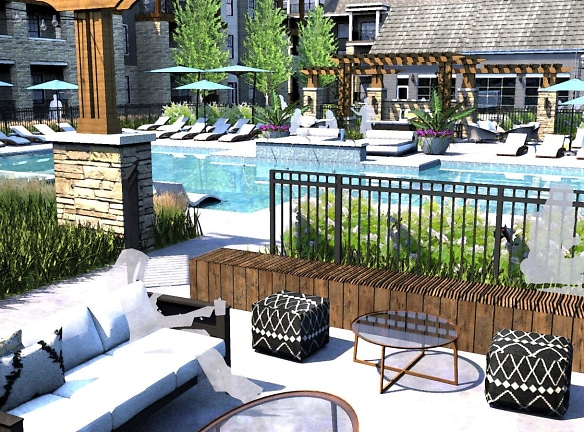- Home
- Ohio
- Hilliard
- Apartments
- VC Meadows Apartments
$1,273+per month
VC Meadows Apartments
1745 Sledge Drive
Hilliard, OH 43026
1-3 bed, 1-3 bath • 551+ sq. ft.
10+ Units Available
Managed by Vision Communities, LLC
Quick Facts
Property TypeApartments
Deposit$--
Application Fee50
Lease Terms
6-Month, 7-Month, 8-Month, 9-Month, 10-Month, 11-Month, 12-Month, 13-Month, 14-Month, 15-Month, 16-Month, 17-Month, 18-Month
Pets
Cats Allowed, Dogs Allowed
* Cats Allowed 2 pet limit (any combination), Dogs Allowed 2 pet limit (any combination). Pet restrictions apply.
Description
VC Meadows
Discover your new home at VC Meadows in Hilliard, OH. The professional leasing staff is ready to help you find the best floor plan for your lifestyle. Apartments here give you a selection of amenities. Some of these include: washers and dryers, convenient on-site parking options, and smoke-free options. Stop by the leasing office to learn more about our community.
Floor Plans + Pricing
The Britton

1 bd, 1 ba
551+ sq. ft.
Terms: Per Month
Deposit: Please Call
The Weaver

1 bd, 1 ba
607+ sq. ft.
Terms: Per Month
Deposit: Please Call
The Avery

$1,273
1 bd, 1 ba
660+ sq. ft.
Terms: Per Month
Deposit: $1,273
The Hoffman

1 bd, 1 ba
725+ sq. ft.
Terms: Per Month
Deposit: Please Call
The Alton

$1,422
1 bd, 1 ba
794+ sq. ft.
Terms: Per Month
Deposit: $1,422
The Carriage House

$1,512
1 bd, 1 ba
841+ sq. ft.
Terms: Per Month
Deposit: $1,512
The Beacon

2 bd, 2 ba
892+ sq. ft.
Terms: Per Month
Deposit: Please Call
The Bradley

$1,695
2 bd, 2 ba
1081+ sq. ft.
Terms: Per Month
Deposit: $1,695
The Darby

$1,935
2 bd, 2.5 ba
1215+ sq. ft.
Terms: Per Month
Deposit: $1,935
The Norwich

$1,785
2 bd, 2 ba
1244+ sq. ft.
Terms: Per Month
Deposit: $1,785
The Crossing

2 bd, 2 ba
1244+ sq. ft.
Terms: Per Month
Deposit: Please Call
The Davidson

$2,105
2 bd, 2.5 ba
1416+ sq. ft.
Terms: Per Month
Deposit: $2,105
The Washington

3 bd, 3 ba
1588+ sq. ft.
Terms: Per Month
Deposit: Please Call
Floor plans are artist's rendering. All dimensions are approximate. Actual product and specifications may vary in dimension or detail. Not all features are available in every rental home. Prices and availability are subject to change. Rent is based on monthly frequency. Additional fees may apply, such as but not limited to package delivery, trash, water, amenities, etc. Deposits vary. Please see a representative for details.
Manager Info
Vision Communities, LLC
Sunday
Closed
Monday
10:00 AM - 06:00 PM
Tuesday
10:00 AM - 06:00 PM
Wednesday
10:00 AM - 06:00 PM
Thursday
10:00 AM - 06:00 PM
Friday
10:00 AM - 06:00 PM
Saturday
10:00 AM - 06:00 PM
Schools
Data by Greatschools.org
Note: GreatSchools ratings are based on a comparison of test results for all schools in the state. It is designed to be a starting point to help parents make baseline comparisons, not the only factor in selecting the right school for your family. Learn More
Features
Interior
Disability Access
Air Conditioning
Balcony
Dishwasher
Hardwood Flooring
Island Kitchens
Microwave
Oversized Closets
Smoke Free
Stainless Steel Appliances
Washer & Dryer In Unit
Deck
Patio
Refrigerator
Energy Star certified Appliances
Community
Accepts Electronic Payments
Business Center
Clubhouse
Emergency Maintenance
Fitness Center
Green Community
Pet Park
Swimming Pool
Media Center
On Site Management
Recreation Room
EV Charging Stations
On-site Recycling
Green Space
Pet Friendly
Lifestyles
Pet Friendly
Other
Recycling
We take fraud seriously. If something looks fishy, let us know.

