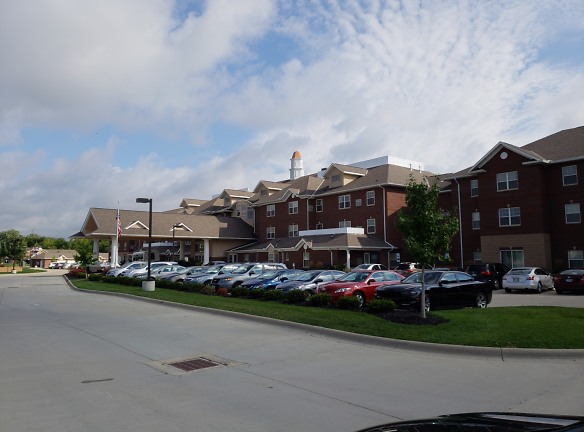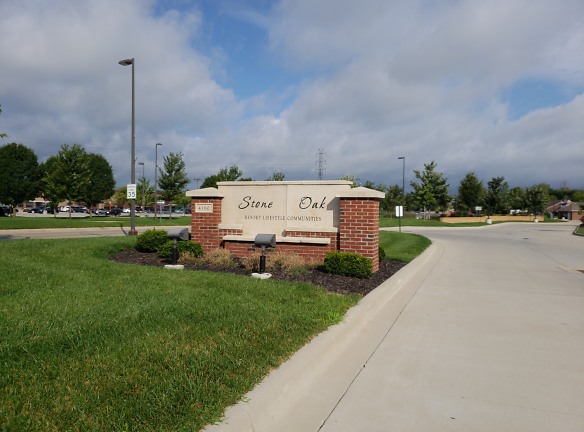- Home
- Ohio
- Hilliard
- Apartments
- Stone Oak Retirement Community Apartments
Availability Unknown
Call for price
Stone Oak Retirement Community Apartments
4160 Trueman Blvd, Hilliard, OH 43026
Studio-3 bed, 1-2 bath • 1,206 sq. ft.
Quick Facts
Property TypeApartments
Deposit$--
Lease Terms
Per Month
Pets
Dogs Call For Details, Cats Call For Details
Description
Stone Oak Retirement Community
Enjoy senior living at Stone Oak Retirement Community in Hilliard, OH. The apartments are pet friendly and highly rated.
Your vehicle is safe when you use the covered parking that is available to residents. Stay active at the fitness center that's available for residents. While washers and dryers aren't provided, there are washer and dryer connections in each unit. Do you enjoy relaxing and reading a book during your down time? Then you can spend some time at the complex's library. And if books aren't quite your style, take advantage of the media center instead. Enjoy a stroll down the area's tree-lined streets.
Information on vacancies and lease options is available. Get in touch with property management today, or visit 4160 Trueman Blvd in Hilliard, OH.
Your vehicle is safe when you use the covered parking that is available to residents. Stay active at the fitness center that's available for residents. While washers and dryers aren't provided, there are washer and dryer connections in each unit. Do you enjoy relaxing and reading a book during your down time? Then you can spend some time at the complex's library. And if books aren't quite your style, take advantage of the media center instead. Enjoy a stroll down the area's tree-lined streets.
Information on vacancies and lease options is available. Get in touch with property management today, or visit 4160 Trueman Blvd in Hilliard, OH.
Floor Plans + Pricing
studio
No Image Available
Studio, 1 ba
566+ sq. ft.
Terms: Please Call
Deposit: Please Call
1 bed-c
No Image Available
1 bd, 1 ba
588+ sq. ft.
Terms: Please Call
Deposit: Please Call
1 bed-ac
No Image Available
1 bd, 1 ba
650+ sq. ft.
Terms: Please Call
Deposit: Please Call
1 bed-bc
No Image Available
1 bd, 1 ba
706+ sq. ft.
Terms: Please Call
Deposit: Please Call
1 bed-d
No Image Available
1 bd, 1 ba
711+ sq. ft.
Terms: Please Call
Deposit: Please Call
1 bed-b
No Image Available
1 bd, 1 ba
759+ sq. ft.
Terms: Please Call
Deposit: Please Call
2 bed-c
No Image Available
2 bd, 2 ba
1013+ sq. ft.
Terms: Please Call
Deposit: Please Call
2 bed-a
No Image Available
2 bd, 2 ba
1114+ sq. ft.
Terms: Please Call
Deposit: Please Call
2 bed-d
No Image Available
2 bd, 2 ba
1127+ sq. ft.
Terms: Please Call
Deposit: Please Call
2 bed-b
No Image Available
2 bd, 2 ba
1138+ sq. ft.
Terms: Please Call
Deposit: Please Call
2 bed-m
No Image Available
2 bd, 2 ba
1201+ sq. ft.
Terms: Please Call
Deposit: Please Call
3 bed-a
No Image Available
3 bd, 2 ba
1206+ sq. ft.
Terms: Please Call
Deposit: Please Call
Floor plans are artist's rendering. All dimensions are approximate. Actual product and specifications may vary in dimension or detail. Not all features are available in every rental home. Prices and availability are subject to change. Rent is based on monthly frequency. Additional fees may apply, such as but not limited to package delivery, trash, water, amenities, etc. Deposits vary. Please see a representative for details.
Schools
Data by Greatschools.org
Note: GreatSchools ratings are based on a comparison of test results for all schools in the state. It is designed to be a starting point to help parents make baseline comparisons, not the only factor in selecting the right school for your family. Learn More
Features
Interior
Balcony
Cable Ready
Ceiling Fan(s)
New/Renovated Interior
Oversized Closets
Washer & Dryer Connections
Housekeeping Available
Business Center
Fitness Center
Full Concierge Service
Media Center
Senior Living
Independent Living
Community
Business Center
Fitness Center
Full Concierge Service
Media Center
Senior Living
Other
Central Air
Covered Parking
Grocery Stores Nearby
Heavy Car Traffic Area
Library
On-site parking
Paid Utilities
Pantry
Public Transportation Nearby
Sidewalk Lined Streets
Tree Lined Streets
Well lit streets
We take fraud seriously. If something looks fishy, let us know.

