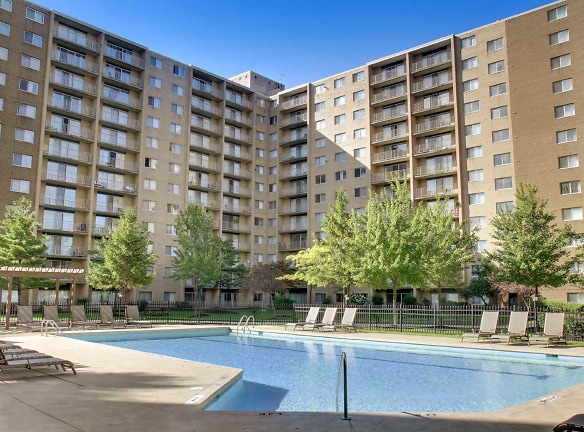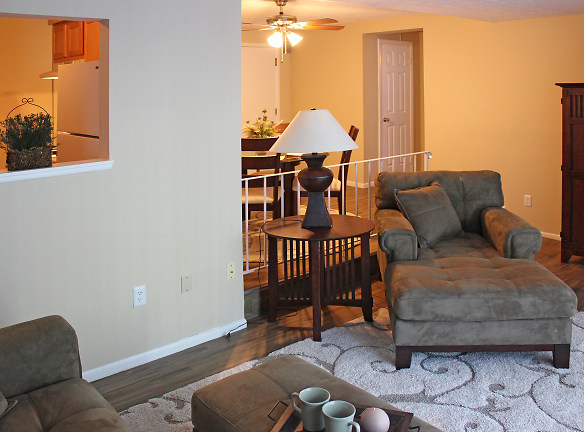- Home
- Ohio
- Willoughby-Hills
- Apartments
- Willoughby Hills Towers Apartments
Special Offer
Contact Property
CALL TODAY FOR FANTASTIC SPRING SAVINGS! Reduced Security Deposits: 1B $199, 2B $299, 3B $399 (with approved credit, restrictions apply)
$766+per month
Willoughby Hills Towers Apartments
27400 Chardon Rd
Willoughby Hills, OH 44092
1-2 bed, 1-2 bath • 780+ sq. ft.
Managed by K&D Management LLC
Quick Facts
Property TypeApartments
Deposit$--
Lease Terms
12-Month
Pets
Cats Allowed
* Cats Allowed Rent is per cat. Deposit is non-refundable. Must be spayed or neutered. Deposit: $--
Description
Willoughby Hills Towers
Welcome home to Willoughby Hills! Our apartments in Willoughby Hills allow you to reside in comfort and sophistication while exploring the unique and dynamic culture of Stratford Place. Superior amenities, desirable services, and a well-connected address allow you to indulge in all the urban conveniences you want without giving up on the peace and quiet you deserve.
Offering a selection of one and two-bedroom apartments for rent, Willoughby Hills gives residents an enjoyable experience in the best community in the area. Relaxation and recreation are at the forefront with outdoor pool with sundeck, fitness center in each building, and on-site laundry facilities. Inside your spacious home, easily unwind with the latest features. upgraded eat-in kitchen, upgraded bathrooms, and ample closet space are all a given. We are pet-friendly, so your four-legged friends can roam around the neighborhood.
Willoughby Hills is ideally located near HWY-6 and HWY-175, allowing you to reach some of the area's best destinations within minutes. We're set right next to popular shopping and entertainment destinations, including The Cleveland Museum of Art, Squire's Castle, and The Cleveland Museum of Art, while the city's thriving downtown is within a comfortable ride.
As a resident of our Willoughby Hills apartments, stunning landscapes, thoughtful amenities, and extraordinary services will make each day a delight. Take a look at our photo gallery and schedule your appointment or drop by and visit us for your personal tour today!
Offering a selection of one and two-bedroom apartments for rent, Willoughby Hills gives residents an enjoyable experience in the best community in the area. Relaxation and recreation are at the forefront with outdoor pool with sundeck, fitness center in each building, and on-site laundry facilities. Inside your spacious home, easily unwind with the latest features. upgraded eat-in kitchen, upgraded bathrooms, and ample closet space are all a given. We are pet-friendly, so your four-legged friends can roam around the neighborhood.
Willoughby Hills is ideally located near HWY-6 and HWY-175, allowing you to reach some of the area's best destinations within minutes. We're set right next to popular shopping and entertainment destinations, including The Cleveland Museum of Art, Squire's Castle, and The Cleveland Museum of Art, while the city's thriving downtown is within a comfortable ride.
As a resident of our Willoughby Hills apartments, stunning landscapes, thoughtful amenities, and extraordinary services will make each day a delight. Take a look at our photo gallery and schedule your appointment or drop by and visit us for your personal tour today!
Floor Plans + Pricing
1 Bed 1 Bath Step-Down

1 Bed 1 Bath Flat

2 Bed 1 Bath Step-Down

2 Bed 2 Bath Flat - Back

2 Bed 2 Bath Flat Junior Deluxe

Floor plans are artist's rendering. All dimensions are approximate. Actual product and specifications may vary in dimension or detail. Not all features are available in every rental home. Prices and availability are subject to change. Rent is based on monthly frequency. Additional fees may apply, such as but not limited to package delivery, trash, water, amenities, etc. Deposits vary. Please see a representative for details.
Manager Info
K&D Management LLC
Monday
09:00 AM - 05:30 PM
Tuesday
09:00 AM - 06:00 PM
Wednesday
09:00 AM - 05:30 PM
Thursday
09:00 AM - 06:00 PM
Friday
09:00 AM - 05:30 PM
Saturday
10:00 AM - 03:30 PM
Schools
Data by Greatschools.org
Note: GreatSchools ratings are based on a comparison of test results for all schools in the state. It is designed to be a starting point to help parents make baseline comparisons, not the only factor in selecting the right school for your family. Learn More
Features
Interior
Air Conditioning
Balcony
Cable Ready
Ceiling Fan(s)
Dishwasher
Refrigerator
Community
Accepts Electronic Payments
Business Center
Clubhouse
Emergency Maintenance
Fitness Center
Laundry Facility
Public Transportation
Swimming Pool
Controlled Access
On Site Maintenance
On Site Management
Other
Ask About Upgraded Hard Surface Flooring!
Beautiful Gazebo
Brand New Raised Panel Doors
Newly Remodeled Party Room
Spacious Living and Dining Areas
Upgraded Eat-In Kitchen
Stove
Monitoring Cameras
Ceiling Fan in the Dining Area
Patio (1st Floor) or Balcony (2nd Floor+)*
24-Hour Emergency Maintenance
Ample Closet Space
Intercom Entry System
Neutral Carpeting and Light Tan Paint Throughout
Vertical Blinds Provided
Open Lot Parking Available
All Suites Air Conditioned
Walk to Shopping, Grocery and Restaurants
20 Minutes from Downtown Cleveland
Fantastic Willoughby Eastlake School System
Beautifully Landscaped Grounds
Vending Machines
Online Rental Payment and Maintenance Requests
We take fraud seriously. If something looks fishy, let us know.

