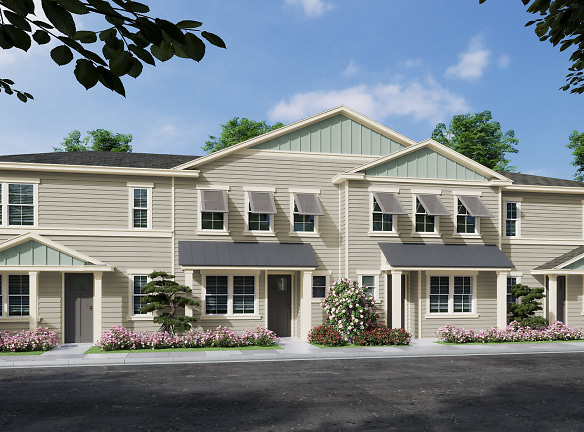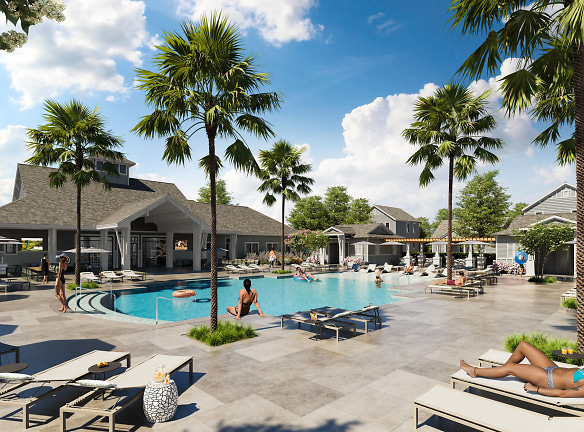- Home
- South-Carolina
- Longs
- Apartments
- Abrazo At Grande Dunes North Apartments
$1,850+per month
Abrazo At Grande Dunes North Apartments
8840 Herny Rd
Longs, SC 29568
2-3 bed, 2.5 bath • 1,044+ sq. ft.
10+ Units Available
Managed by Greystar - Southeast Division
Quick Facts
Property TypeApartments
Deposit$--
Lease Terms
Variable
Pets
Cats Allowed, Dogs Allowed
* Cats Allowed We welcome 2 pets per home. Please call our leasing office for breed restrictions., Dogs Allowed We welcome 2 pets per home. Please call our leasing office for breed restrictions.
Description
Abrazo at Grande Dunes North
Discover the tranquil allure of Abrazo at Grande Dunes North, where a blend of coastal charm and comfort awaits. Amidst our serene community, you'll find a variety of inviting 2 and 3 bedroom homes for rent nestled amidst meticulously manicured neighborhood.Crafted with top-tier finishes, our open-floor designs ensure comfort, privacy, and a sense of home. Abrazo Grand Dunes North offers more than just a place to live; it's a retreat where every detail is designed for your enjoyment. Welcome to your new brand new home -- where relaxation and comfort meet.
Floor Plans + Pricing
2R - 2x2 ranch

$2,000+
2 bd, 2 ba
1044+ sq. ft.
Terms: Per Month
Deposit: $500
2T - 2x2.5 townhome

$1,850+
2 bd, 2.5 ba
1168+ sq. ft.
Terms: Per Month
Deposit: $500
2B - 2x2.5 bungalow

$2,190+
2 bd, 2.5 ba
1168+ sq. ft.
Terms: Per Month
Deposit: $500
2D - 2x2 duplex

$1,875+
2 bd, 2 ba
1180+ sq. ft.
Terms: Per Month
Deposit: $500
3B - 3x2 bungalow

$2,325+
3 bd, 2 ba
1295+ sq. ft.
Terms: Per Month
Deposit: $500
3T - 3x2.5 townhome

$2,250+
3 bd, 2.5 ba
1303+ sq. ft.
Terms: Per Month
Deposit: $500
3D - 3x2 duplex

$2,275+
3 bd, 2 ba
1305+ sq. ft.
Terms: Per Month
Deposit: $500
Floor plans are artist's rendering. All dimensions are approximate. Actual product and specifications may vary in dimension or detail. Not all features are available in every rental home. Prices and availability are subject to change. Rent is based on monthly frequency. Additional fees may apply, such as but not limited to package delivery, trash, water, amenities, etc. Deposits vary. Please see a representative for details.
Manager Info
Greystar - Southeast Division
Sunday
01:00 PM - 05:00 PM
Monday
09:00 AM - 06:00 PM
Tuesday
09:00 AM - 06:00 PM
Wednesday
09:00 AM - 06:00 PM
Thursday
09:00 AM - 06:00 PM
Friday
09:00 AM - 06:00 PM
Saturday
10:00 AM - 05:00 PM
Schools
Data by Greatschools.org
Note: GreatSchools ratings are based on a comparison of test results for all schools in the state. It is designed to be a starting point to help parents make baseline comparisons, not the only factor in selecting the right school for your family. Learn More
Features
Interior
New/Renovated Interior
Oversized Closets
Stainless Steel Appliances
Patio
Refrigerator
Community
Fitness Center
Pet Park
Playground
Swimming Pool
Trail, Bike, Hike, Jog
Wireless Internet Access
Conference Room
EV Charging Stations
Lifestyles
New Construction
Other
Managed WiFi
Private Work Pods
EV Chargers
Outdoor Kitchen & Grill Station
Putting Green
Gourmet Coffee Station
Nature Trail
Club Gathering Kitchen
Pickle Ball Courts
Dog Park
9 Foot Ceilings
Built In Desk
LVT
Other
Smart Home System
Soft-Close Cabinetry
Storage Space
Tile Backsplash
Valet Trash
Walk in Closet
Walk-in Shower
Private Fenced-In Yard
We take fraud seriously. If something looks fishy, let us know.

