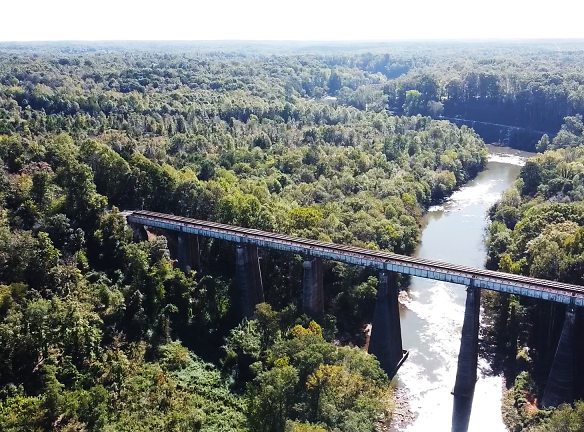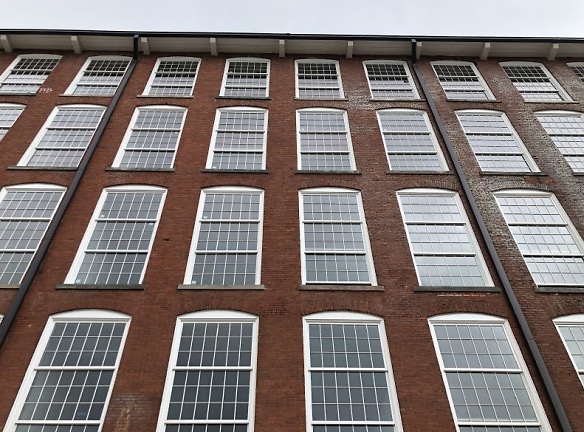- Home
- South-Carolina
- Spartanburg
- Apartments
- Converse Mill Lofts Apartments
$1,125+per month
Converse Mill Lofts Apartments
4147 E Main Street Ext
Spartanburg, SC 29307
1-2 bed, 1-2 bath • 814+ sq. ft.
10+ Units Available
Managed by Cushman & Wakefield
Quick Facts
Property TypeApartments
Deposit$--
Application Fee50
Lease Terms
Variable, 12-Month
Pets
Cats Allowed, Dogs Allowed
* Cats Allowed, Dogs Allowed
Description
Converse Mill Lofts
Situated just six miles northwest of downtown Spartanburg, the historic Converse Mill Lofts is nestled along the Pacolet river in the rolling hills of Upstate South Carolina. Established in 1903 for the manufacture of textiles, Converse Mill has a storied past that imparts incredible character into the design of our loft-style apartment homes. Envision soaring ceilings adorned with exposed ductwork, complemented by soundproof concrete floors and authentic industrial wall accents. Your home is the epitome of style. We equipped the open-concept floor plans with modern comforts while keeping your loft's lovely and picturesque style. Your loft apartment offers the convenience of stainless steel appliances and a digital thermostat. It also includes a washer and dryer, a dishwasher, central AC & heat, and more. Explore our diverse range of apartments for rent near Boiling Spring, SC. You'll find one that matches your needs and exceeds your expectations.
Honoring the city's history while still adapting to the needs of new generations hasn't always been easy. Learn more about the rich history of our Converse Mill, which has been over 120 years in the making.
Honoring the city's history while still adapting to the needs of new generations hasn't always been easy. Learn more about the rich history of our Converse Mill, which has been over 120 years in the making.
Floor Plans + Pricing
A01

A02

A03

A04

A05

A06

A07

A08

A09

A10

A11

A12

A13

A14

A15

A16

A17

A18

A19

B01

B02

A20

A21

B03

B04

B05

B06

Floor plans are artist's rendering. All dimensions are approximate. Actual product and specifications may vary in dimension or detail. Not all features are available in every rental home. Prices and availability are subject to change. Rent is based on monthly frequency. Additional fees may apply, such as but not limited to package delivery, trash, water, amenities, etc. Deposits vary. Please see a representative for details.
Manager Info
Cushman & Wakefield
Monday
08:30 AM - 05:30 PM
Tuesday
08:30 AM - 05:30 PM
Wednesday
08:30 AM - 05:30 PM
Thursday
08:30 AM - 05:30 PM
Friday
08:30 AM - 05:30 PM
Saturday
10:00 AM - 05:00 PM
Schools
Data by Greatschools.org
Note: GreatSchools ratings are based on a comparison of test results for all schools in the state. It is designed to be a starting point to help parents make baseline comparisons, not the only factor in selecting the right school for your family. Learn More
Features
Interior
Air Conditioning
Ceiling Fan(s)
Dishwasher
Elevator
Island Kitchens
Loft Layout
Microwave
Smoke Free
Stainless Steel Appliances
View
Washer & Dryer In Unit
Refrigerator
Community
Business Center
Clubhouse
Emergency Maintenance
Fitness Center
High Speed Internet Access
Swimming Pool
Trail, Bike, Hike, Jog
On Site Maintenance
On Site Management
Recreation Room
Non-Smoking
Other
Granite Countertops
High Ceilings with Exposed Ductwork
Stainless Steel Energy Efficient GE Appliances
Full-Sized Washer and Dryer Included
Programmable Digital Thermostat
Large closets
Bark Park
Sound-Proof Polished Concrete Floors
Pet Spa
We take fraud seriously. If something looks fishy, let us know.

