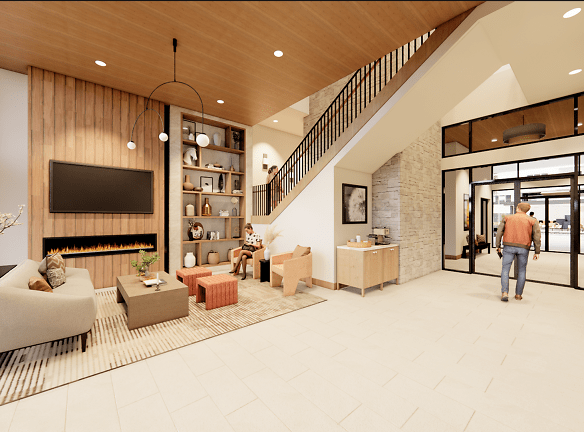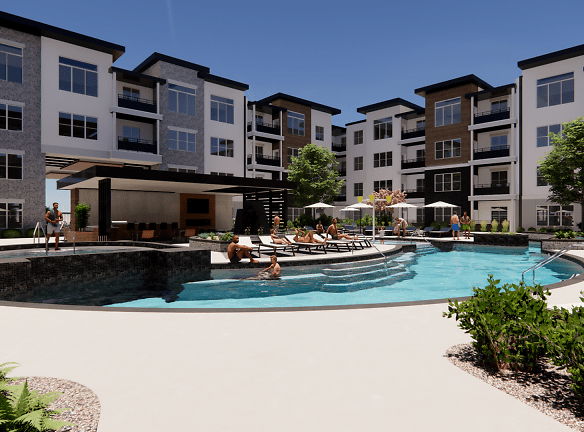- Home
- Utah
- American-Fork
- Apartments
- Elevate At 620 Apartments
Contact Property
$1,199+per month
Elevate At 620 Apartments
742 East 620 South Street
American Fork, UT 84003
Studio-3 bed, 1-2 bath • 410+ sq. ft.
8 Units Available
Managed by Foursite Property Management
Quick Facts
Property TypeApartments
Deposit$--
Application Fee40
Lease Terms
12-Month, 13-Month, 14-Month, 15-Month
Pets
Cats Allowed, Dogs Allowed
* Cats Allowed Contact office for pet policy. Breed restrictions apply Weight Restriction: 100 lbs Deposit: $--, Dogs Allowed Contact office for pet policy. Breed restrictions apply Weight Restriction: 100 lbs Deposit: $--
Description
Elevate at 620
At Elevate 620, we've placed meticulous detail and passion into designing floor plans that will make you excited to come home and dazzle you! Don't believe us? Come see for yourself!
Located right off I-15 in American Fork, Elevate at 620 has a location advantage without a perk or premium spared. Featuring luxury and detail-rich homes ranging from luxury studios, spacious apartments, and beautiful townhomes -- we've got options for everyone. All our homes feature custom soft-close cabinetry, high-efficiency appliance package, hardwood wood style flooring, 9' or vaulted ceilings, modern accent wall, large windows, large closets, and keyless entry. Elevate at 620 offers residents exclusive access to premier recreation and relaxation facilities like a resort-style pool featuring the areas first ever lazy river, a 24-hour workout facility with an on-demand yoga studio, a 24-hour sauna and steam room, & an oversized game room furnished with a pool table, ping pong table, poker table, shuffleboard, arcade games and more! Our thoughtfully curated resident programming and community events provide opportunities for residents to enjoy social interaction and an enhanced lifestyle. Come surround yourself with gorgeous views and premium amenities because where you live should Elevate every aspect of your lifestyle.
Located right off I-15 in American Fork, Elevate at 620 has a location advantage without a perk or premium spared. Featuring luxury and detail-rich homes ranging from luxury studios, spacious apartments, and beautiful townhomes -- we've got options for everyone. All our homes feature custom soft-close cabinetry, high-efficiency appliance package, hardwood wood style flooring, 9' or vaulted ceilings, modern accent wall, large windows, large closets, and keyless entry. Elevate at 620 offers residents exclusive access to premier recreation and relaxation facilities like a resort-style pool featuring the areas first ever lazy river, a 24-hour workout facility with an on-demand yoga studio, a 24-hour sauna and steam room, & an oversized game room furnished with a pool table, ping pong table, poker table, shuffleboard, arcade games and more! Our thoughtfully curated resident programming and community events provide opportunities for residents to enjoy social interaction and an enhanced lifestyle. Come surround yourself with gorgeous views and premium amenities because where you live should Elevate every aspect of your lifestyle.
Floor Plans + Pricing
Summit

$1,199+
Studio, 1 ba
410+ sq. ft.
Terms: Per Month
Deposit: $400
Summit ADA

$1,199+
Studio, 1 ba
410+ sq. ft.
Terms: Per Month
Deposit: $400
Scout

$1,199+
Studio, 1 ba
410+ sq. ft.
Terms: Per Month
Deposit: $400
Aspen

$1,510+
1 bd, 1 ba
701+ sq. ft.
Terms: Per Month
Deposit: $500
Alpine

$1,480+
1 bd, 1 ba
760+ sq. ft.
Terms: Per Month
Deposit: $500
Alpine ADA

$1,480+
1 bd, 1 ba
760+ sq. ft.
Terms: Per Month
Deposit: $500
Bridal

$1,660+
2 bd, 1 ba
845+ sq. ft.
Terms: Per Month
Deposit: $600
Silver Lake

$2,000+
Studio, 1 ba
883+ sq. ft.
Terms: Per Month
Deposit: $400
Brighton

$1,690+
2 bd, 2 ba
954+ sq. ft.
Terms: Per Month
Deposit: $600
Bighorn

$1,750+
2 bd, 2 ba
1045+ sq. ft.
Terms: Per Month
Deposit: $600
Bighorn ADA

$1,690+
2 bd, 2 ba
1045+ sq. ft.
Terms: Per Month
Deposit: $600
Townhome 3

$1,950+
2 bd, 2.5 ba
1224+ sq. ft.
Terms: Per Month
Deposit: $1,000
Townhome 2

$2,100+
3 bd, 2.5 ba
1522+ sq. ft.
Terms: Per Month
Deposit: $1,000
Townhome 1

$2,350+
3 bd, 2.5 ba
1712+ sq. ft.
Terms: Per Month
Deposit: $1,000
Floor plans are artist's rendering. All dimensions are approximate. Actual product and specifications may vary in dimension or detail. Not all features are available in every rental home. Prices and availability are subject to change. Rent is based on monthly frequency. Additional fees may apply, such as but not limited to package delivery, trash, water, amenities, etc. Deposits vary. Please see a representative for details.
Manager Info
Foursite Property Management
Sunday
Closed
Monday
09:00 AM - 06:00 PM
Tuesday
09:00 AM - 06:00 PM
Wednesday
09:00 AM - 06:00 PM
Thursday
09:00 AM - 06:00 PM
Friday
09:00 AM - 06:00 PM
Saturday
10:00 AM - 05:00 PM
Schools
Data by Greatschools.org
Note: GreatSchools ratings are based on a comparison of test results for all schools in the state. It is designed to be a starting point to help parents make baseline comparisons, not the only factor in selecting the right school for your family. Learn More
Features
Interior
Furnished Available
Air Conditioning
Balcony
Ceiling Fan(s)
Dishwasher
Elevator
Hardwood Flooring
Internet Included
Island Kitchens
Loft Layout
Microwave
New/Renovated Interior
Oversized Closets
Smoke Free
Some Paid Utilities
Stainless Steel Appliances
Vaulted Ceilings
View
Washer & Dryer Connections
Washer & Dryer In Unit
Deck
Garbage Disposal
Patio
Refrigerator
Smart Thermostat
Energy Star certified Appliances
Community
Accepts Credit Card Payments
Accepts Electronic Payments
Business Center
Clubhouse
Emergency Maintenance
Extra Storage
Fitness Center
High Speed Internet Access
Hot Tub
Laundry Facility
Swimming Pool
Conference Room
Controlled Access
Non-Smoking
Lifestyles
New Construction
Other
24-Hour Emergency Maintenance
Additional Storage Available
Smoke-Free Buildings
24 Hour Sauna *Coming Early 2024
Indoor Mail Room *Coming Early 2024
Year Round Hot Tub *Coming in 2024
Package Services *Coming Early 2024
Outdoor Grilling Stations *Coming Early 2024
Indoor Dog Grooming Station *Coming Early 2024
Residential Trash Chutes
Valet Trash Service
Splash Pad/Wading Pool *Coming Summer 2024
Granite Countertops Throughout
Modern Custom Cabinetry
Internet Package Included
Townhomes with Attached Garages
Carpet & Wood-Style Flooring
Private Balcony or Patio
Washer and Dryer in Select Units
We take fraud seriously. If something looks fishy, let us know.

