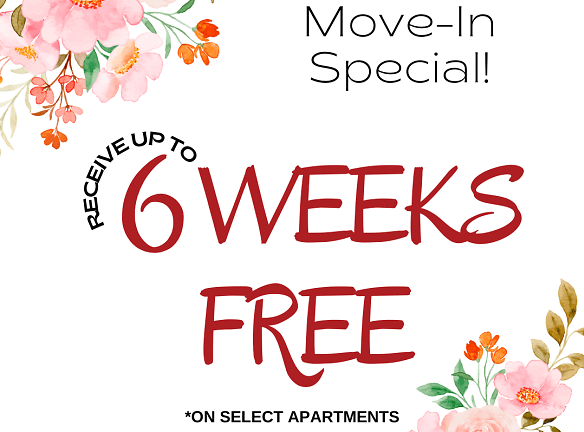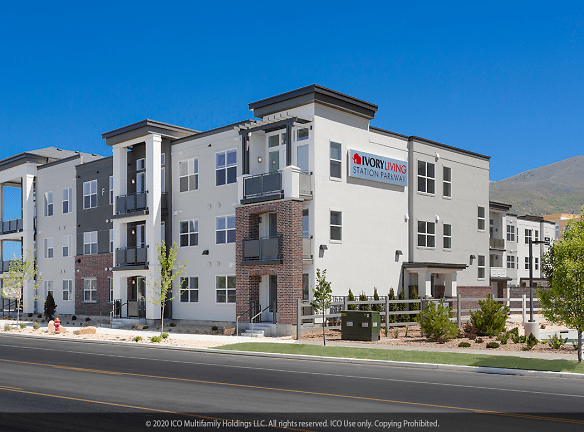- Home
- Utah
- Farmington
- Apartments
- ICO Station Parkway Apartments
Special Offer
Contact Property
Receive up to 6 Weeks Free!
*On select apartment homes.
Receive up to 6 Weeks Free!
*On select apartment homes
*On select apartment homes.
Receive up to 6 Weeks Free!
*On select apartment homes
$1,349+per month
ICO Station Parkway Apartments
590 N Station Pkwy
Farmington, UT 84025
Studio-3 bed, 1-2 bath • 528+ sq. ft.
10+ Units Available
Managed by ICO Multifamily Property Management
Quick Facts
Property TypeApartments
Deposit$--
Application Fee39
Lease Terms
Variable
Pets
Dogs Allowed, Cats Allowed
* Dogs Allowed Weight Restriction: 65 lbs Deposit: $--, Cats Allowed Deposit: $--
Description
ICO Station Parkway
Introducing Phase II at ICO Station Parkway - Now Leasing! Elevate your lifestyle with an array of tailored amenities designed to elevate your everyday living experience. Step into your new apartment and be greeted by the spacious charm of a fully equipped kitchen boasting sleek slate-finished appliances. Experience modern comfort with ceiling fans and an array of contemporary home accessories thoughtfully incorporated into every space. Nestled in the heart of Farmington, Utah, ICO Station Parkway offers the ultimate fusion of luxury and convenience, just moments away from premier shopping outlets. Discover your new home and embrace the essence of upscale living with us. Schedule your tour today
Floor Plans + Pricing
The Mercury Studio

$1,349+
Studio, 1 ba
528+ sq. ft.
Terms: Per Month
Deposit: $150
The Amtrak 1x1

$1,399+
1 bd, 1 ba
620+ sq. ft.
Terms: Per Month
Deposit: $150
The Alley HC 1x1

1 bd, 1 ba
632+ sq. ft.
Terms: Per Month
Deposit: $150
The Alley 1x1

$1,409
1 bd, 1 ba
632+ sq. ft.
Terms: Per Month
Deposit: $150
The Auto 1x1

$1,399+
1 bd, 1 ba
679+ sq. ft.
Terms: Per Month
Deposit: $150
The Axel 1x1 (Island)

$1,399
1 bd, 1 ba
679+ sq. ft.
Terms: Per Month
Deposit: $150
The Auto HC 1x1

1 bd, 1 ba
679+ sq. ft.
Terms: Per Month
Deposit: $150
The Avenue 1x1 (Pen)

1 bd, 1 ba
679+ sq. ft.
Terms: Per Month
Deposit: $150
The Berkshire 1x1

$1,399+
1 bd, 1 ba
724+ sq. ft.
Terms: Per Month
Deposit: $150
The Arrow 1x1

$1,529+
1 bd, 1 ba
754+ sq. ft.
Terms: Per Month
Deposit: $150
The Broadway 1x1

$1,449+
1 bd, 1 ba
790+ sq. ft.
Terms: Per Month
Deposit: $150
The Boulevard 1x1

$1,599+
1 bd, 1 ba
800+ sq. ft.
Terms: Per Month
Deposit: $150
The Arlington 2x1

$1,949
2 bd, 1 ba
965+ sq. ft.
Terms: Per Month
Deposit: $150
The Cab 2x1

$1,699
2 bd, 1 ba
989+ sq. ft.
Terms: Per Month
Deposit: $150
The Cab HC 2x1

2 bd, 1 ba
989+ sq. ft.
Terms: Per Month
Deposit: $150
The Pacific 2x2

$1,879
2 bd, 2 ba
1027+ sq. ft.
Terms: Per Month
Deposit: $150
The Centennial HC

2 bd, 2 ba
1037+ sq. ft.
Terms: Per Month
Deposit: $150
The Centennial 2x2

$1,839
2 bd, 2 ba
1037+ sq. ft.
Terms: Per Month
Deposit: $150
The Central 2x2

2 bd, 2 ba
1037+ sq. ft.
Terms: Per Month
Deposit: $150
The Caboose 2x1

2 bd, 1 ba
1042+ sq. ft.
Terms: Per Month
Deposit: $150
The Olympian 2x2

2 bd, 2 ba
1150+ sq. ft.
Terms: Per Month
Deposit: $150
The Coach 2x2

2 bd, 2 ba
1165+ sq. ft.
Terms: Per Month
Deposit: $150
The Depot 3x2

3 bd, 2 ba
1300+ sq. ft.
Terms: Per Month
Deposit: $150
The Legion 3x2

$2,359
3 bd, 2 ba
1312+ sq. ft.
Terms: Per Month
Deposit: $150
The Admiral 3x2

$2,429
3 bd, 2 ba
1314+ sq. ft.
Terms: Per Month
Deposit: $150
The Expressway HC

3 bd, 2 ba
1452+ sq. ft.
Terms: Per Month
Deposit: $150
The Expressway 3x2

3 bd, 2 ba
1452+ sq. ft.
Terms: Per Month
Deposit: $150
The Freight 3x2

3 bd, 2 ba
1490+ sq. ft.
Terms: Per Month
Deposit: $150
Floor plans are artist's rendering. All dimensions are approximate. Actual product and specifications may vary in dimension or detail. Not all features are available in every rental home. Prices and availability are subject to change. Rent is based on monthly frequency. Additional fees may apply, such as but not limited to package delivery, trash, water, amenities, etc. Deposits vary. Please see a representative for details.
Manager Info
ICO Multifamily Property Management
Monday
09:00 AM - 06:00 PM
Tuesday
09:00 AM - 06:00 PM
Wednesday
09:00 AM - 06:00 PM
Thursday
10:00 AM - 06:00 PM
Friday
09:00 AM - 06:00 PM
Saturday
10:00 AM - 05:00 PM
Schools
Data by Greatschools.org
Note: GreatSchools ratings are based on a comparison of test results for all schools in the state. It is designed to be a starting point to help parents make baseline comparisons, not the only factor in selecting the right school for your family. Learn More
Features
Interior
Balcony
Ceiling Fan(s)
Elevator
Smoke Free
Washer & Dryer In Unit
Patio
Community
Fitness Center
High Speed Internet Access
Hot Tub
Swimming Pool
Controlled Access
Other
Smart Home Buyer Program
Vivint Smart Home System
High-Speed Wi-Fi and Media Package
Expansive 9 ft to 14 ft Ceilings
Upgraded Sound Barrier Between Floors
Pet-Friendly
We take fraud seriously. If something looks fishy, let us know.

