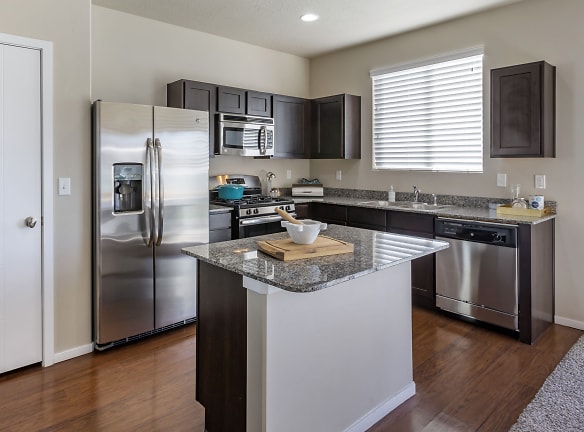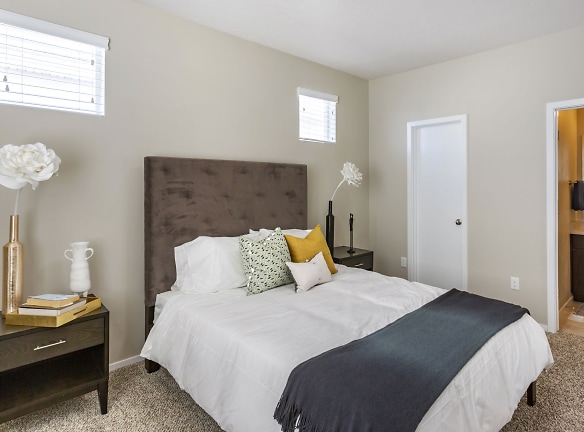- Home
- Utah
- Herriman
- Apartments
- Olympus At The Canyons Apartments
Contact Property
$1,956+per month
Olympus At The Canyons Apartments
5223 W Terrabithia Ln
Herriman, UT 84096
2-4 bed, 2-3 bath • 1,166+ sq. ft.
4 Units Available
Managed by Olympus Property Management
Quick Facts
Property TypeApartments
Deposit$--
NeighborhoodFort Herriman
Application Fee35
Lease Terms
Lease terms are variable. Please inquire with property staff.
Pets
Cats Allowed, Dogs Allowed
* Cats Allowed Breed Restrictions Apply Deposit: $--, Dogs Allowed Breed Restrictions Apply Deposit: $--
Description
Olympus at the Canyons
Contemporary in design, exceptional in style. Welcome to Olympus at the Canyons. Our pet and eco-friendly two and three bedroom townhomes near near Riverton Hospital deliver an exclusive living experience in Herriman, Utah. This beautifully landscaped community reflects the area's natural charm with a warm, welcoming vibe and gorgeous mountain views. Open-concept layouts provide plenty of space for everything from daily living to hosting a game night with friends. Meanwhile, get to know your neighbors as you grill burgers at the BBQ area while the sound of laughter from the onsite playground adds to the friendly, communal atmosphere of your new home. Our prime location in Salt Lake County also means easy access to fantastic dining, name-brand retail, top-notch employment, and entertainment options. Discover the ideal home to complement your active lifestyle at Olympus at the Canyons.
Floor Plans + Pricing
TH2

$1,956+
2 bd, 2 ba
1166+ sq. ft.
Terms: Per Month
Deposit: Please Call
TH3

$2,267+
3 bd, 2.5 ba
1364+ sq. ft.
Terms: Per Month
Deposit: Please Call
C3

$2,215+
3 bd, 2.5 ba
1548+ sq. ft.
Terms: Per Month
Deposit: Please Call
B3

$2,561+
3 bd, 2.5 ba
1692+ sq. ft.
Terms: Per Month
Deposit: Please Call
A3

$2,425+
3 bd, 3 ba
1707+ sq. ft.
Terms: Per Month
Deposit: Please Call
A4

$2,833+
4 bd, 3 ba
2000+ sq. ft.
Terms: Per Month
Deposit: Please Call
Floor plans are artist's rendering. All dimensions are approximate. Actual product and specifications may vary in dimension or detail. Not all features are available in every rental home. Prices and availability are subject to change. Rent is based on monthly frequency. Additional fees may apply, such as but not limited to package delivery, trash, water, amenities, etc. Deposits vary. Please see a representative for details.
Manager Info
Olympus Property Management
Monday
09:00 AM - 06:00 PM
Tuesday
09:00 AM - 06:00 PM
Wednesday
09:00 AM - 06:00 PM
Thursday
09:00 AM - 06:00 PM
Friday
09:00 AM - 06:00 PM
Saturday
10:00 AM - 04:00 PM
Schools
Data by Greatschools.org
Note: GreatSchools ratings are based on a comparison of test results for all schools in the state. It is designed to be a starting point to help parents make baseline comparisons, not the only factor in selecting the right school for your family. Learn More
Features
Interior
Dishwasher
Gas Range
Island Kitchens
Microwave
Oversized Closets
Stainless Steel Appliances
View
Washer & Dryer In Unit
Patio
Refrigerator
Energy Star certified Appliances
Community
Playground
Solar Panels
Other
9-Foot Ceilings
Granite Countertops
Faux-Wood Blinds
Tankless Water Heater
Basement*
Patio*
Beautifully Landscaped Community
BBQ Area w/Grills
Curbside Trash & Recycling Pick Up
Fenced Backyards
Online Rental Payments
*In Select Homes
We take fraud seriously. If something looks fishy, let us know.

