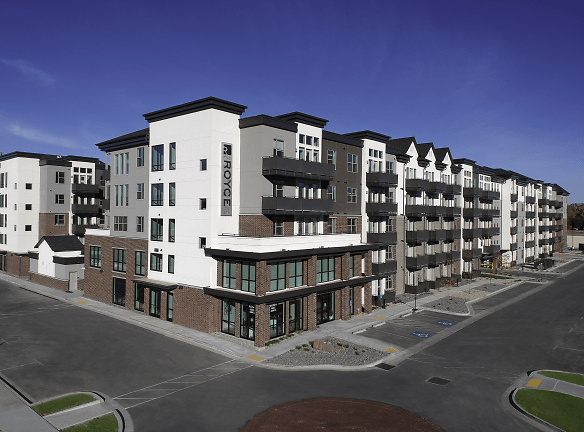- Home
- Utah
- Murray
- Apartments
- The Royce On 9th Apartments
Special Offer
Contact Property
Receive up to 10 Weeks Free!
*On select apartment homes
*On select apartment homes
$1,349+per month
The Royce On 9th Apartments
853 E 4680 S
Murray, UT 84117
Studio-3 bed, 1-2 bath • 528+ sq. ft.
10+ Units Available
Managed by ICO Multifamily Property Management
Quick Facts
Property TypeApartments
Deposit$--
NeighborhoodMidvalley
Application Fee45
Lease Terms
Variable
Pets
Dogs Allowed, Cats Allowed
* Dogs Allowed Deposit: $--, Cats Allowed Deposit: $--
Description
The Royce on 9th
Introducing The Royce on 9th, Murray, Utahs newest and most captivating community. Experience the pinnacle of modern living with our stylish apartments, boasting sleek quartz countertops and state-of-the-art slate-finished appliances in fully equipped kitchens. Unleash your playful side in our vibrant clubhouse, complete with arcade games and a thrilling card room. Need a productive space? Our community offers well-designed working spaces to fuel your creativity. With dedicated onsite management, we ensure your comfort and convenience are our top priorities. Dive into serenity at our refreshing swimming pool, offering a perfect retreat from the bustling world. Located in a prime spot, The Royce on 9th is the ultimate destination for luxury living in Murray. Be among the first to experience this extraordinary community.
Floor Plans + Pricing
Glenwood Studio

$1,349+
Studio, 1 ba
528+ sq. ft.
Terms: Per Month
Deposit: $150
Deseret 1x1

$1,459+
1 bd, 1 ba
679+ sq. ft.
Terms: Per Month
Deposit: $150
Delano 1x1

1 bd, 1 ba
735+ sq. ft.
Terms: Per Month
Deposit: $150
La Sal 1x1

$1,559+
1 bd, 1 ba
754+ sq. ft.
Terms: Per Month
Deposit: $150
Cascade 2x2

$1,999+
2 bd, 2 ba
1027+ sq. ft.
Terms: Per Month
Deposit: $150
Traverse 2x2

$1,939+
2 bd, 2 ba
1150+ sq. ft.
Terms: Per Month
Deposit: $150
Olympus 3x2

3 bd, 2 ba
1312+ sq. ft.
Terms: Per Month
Deposit: $150
Oquirrh 3x2

$2,479+
3 bd, 2 ba
1314+ sq. ft.
Terms: Per Month
Deposit: $150
Timpanogos 3x2

3 bd, 2 ba
1465+ sq. ft.
Terms: Per Month
Deposit: $150
Floor plans are artist's rendering. All dimensions are approximate. Actual product and specifications may vary in dimension or detail. Not all features are available in every rental home. Prices and availability are subject to change. Rent is based on monthly frequency. Additional fees may apply, such as but not limited to package delivery, trash, water, amenities, etc. Deposits vary. Please see a representative for details.
Manager Info
ICO Multifamily Property Management
Sunday
10:00 AM - 02:00 PM
Monday
09:00 AM - 06:00 PM
Tuesday
09:00 AM - 06:00 PM
Wednesday
09:00 AM - 06:00 PM
Thursday
10:00 AM - 06:00 PM
Friday
09:00 AM - 06:00 PM
Saturday
10:00 AM - 05:00 PM
Schools
Data by Greatschools.org
Note: GreatSchools ratings are based on a comparison of test results for all schools in the state. It is designed to be a starting point to help parents make baseline comparisons, not the only factor in selecting the right school for your family. Learn More
Features
Interior
Air Conditioning
Balcony
Ceiling Fan(s)
Dishwasher
Elevator
Island Kitchens
Microwave
Oversized Closets
Smoke Free
Washer & Dryer In Unit
Garbage Disposal
Patio
Refrigerator
Smart Thermostat
Energy Star certified Appliances
Community
Accepts Credit Card Payments
Accepts Electronic Payments
Controlled Access
On Site Maintenance
On Site Management
EV Charging Stations
On-site Recycling
Lifestyles
New Construction
Other
2-Story Club Fit with Yoga Center*
Demonstration Kitchen with Complimentary Lessons*
Designer Cabinetry with Full Tile Backsplashes
Distinctive Wood Style Flooring
Dwelo Smart Home System
Executive Lounge w/3 Conference Suites
Expansive 9ft to 16ft Ceilings*
Extra Cabinetry in Bathrooms
Fully Equipped Kitchens with Pantries
GE Slate Finish Appliances
LED & Pendant Lighting
Large Open Floor Plans w/Over-size Windows
Linen Closets
Modern Hardware
Multiple Lounge Areas
Outdoor Gaming
Oversized Deep Tubs
Pet Spaw
Poker Room
Quartz Countertops Throughout
Ski/Snowboard Simulator
Sky Deck with Fire Lounge and TV
Sports Lounge
iCafe
Upgraded Sound Barrier Between Floors
Smoke-Free Community
We take fraud seriously. If something looks fishy, let us know.

