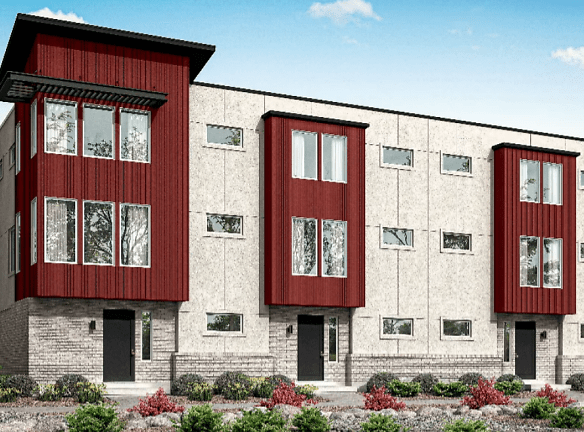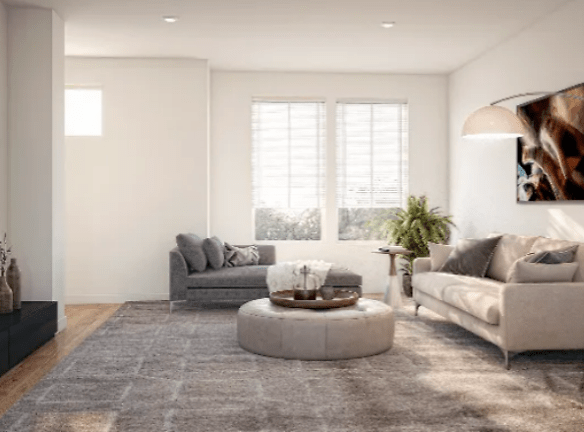- Home
- Utah
- West-Jordan
- Apartments
- Park Valley Apartments
$1,950+per month
Park Valley Apartments
7624 S Pastel Park Lane
West Jordan, UT 84081
2-3 bed, 2.5 bath • 1,375+ sq. ft.
Managed by Treo Rentals
Quick Facts
Property TypeApartments
Deposit$--
Lease Terms
Variable
Pets
Dogs Allowed, Cats Allowed
* Dogs Allowed, Cats Allowed
Description
Park Valley
Available May 2024! Featuring 2-3 bedrooms and up to 1,836 square feet of space, Park Valley Townhomes seeks to make you feel right at home. Each home offers faux wood flooring, oversized windows and washer/dryer giving you the day-to-day comforts for modern life. While the beautifully appointed kitchens with granite counter tops, generously sized islands that flows into the open living space, create a great atmosphere for entertaining. You?ll be glad you took the opportunity to live in the luxury townhomes in West Jordan!
Floor Plans + Pricing
Walker

$1,950+
2 bd, 2.5 ba
1375-1600+ sq. ft.
Terms: Per Month
Deposit: $800
Cotman

$2,395+
3 bd, 2.5 ba
1574-1826+ sq. ft.
Terms: Per Month
Deposit: $1,000
Floor plans are artist's rendering. All dimensions are approximate. Actual product and specifications may vary in dimension or detail. Not all features are available in every rental home. Prices and availability are subject to change. Rent is based on monthly frequency. Additional fees may apply, such as but not limited to package delivery, trash, water, amenities, etc. Deposits vary. Please see a representative for details.
Manager Info
Treo Rentals
Monday
Tours by appointment only
Tuesday
Tours by appointment only
Wednesday
Tours by appointment only
Thursday
Tours by appointment only
Friday
Tours by appointment only
Schools
Data by Greatschools.org
Note: GreatSchools ratings are based on a comparison of test results for all schools in the state. It is designed to be a starting point to help parents make baseline comparisons, not the only factor in selecting the right school for your family. Learn More
Features
Interior
Air Conditioning
Dishwasher
Island Kitchens
Microwave
Oversized Closets
Stainless Steel Appliances
Vaulted Ceilings
Washer & Dryer In Unit
Garbage Disposal
Refrigerator
Smart Thermostat
Certified Efficient Windows
Community
Clubhouse
Fitness Center
Hot Tub
Pet Park
Playground
Swimming Pool
Wireless Internet Access
Green Space
Lifestyles
New Construction
Other
Granite countertops
Faux wood flooring
Designer cabinets
Wired for high speed internet
Large primary bedroom
Full-size washer/dryer (layout per plan)
High efficient air source heat pump furnace
Super-quiet sound engineered shared walls
Bio engineered patented silent floor system
Multiple grilling areas
Community trails
We take fraud seriously. If something looks fishy, let us know.

