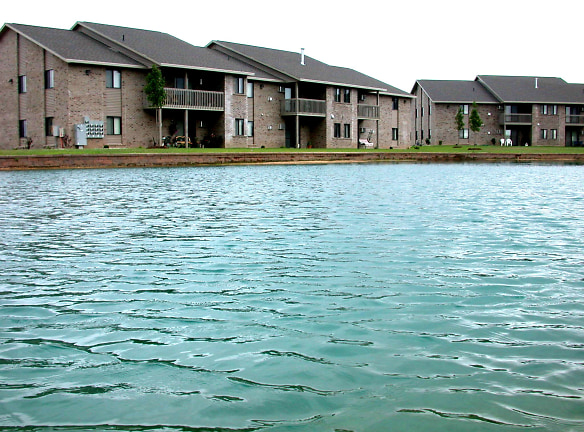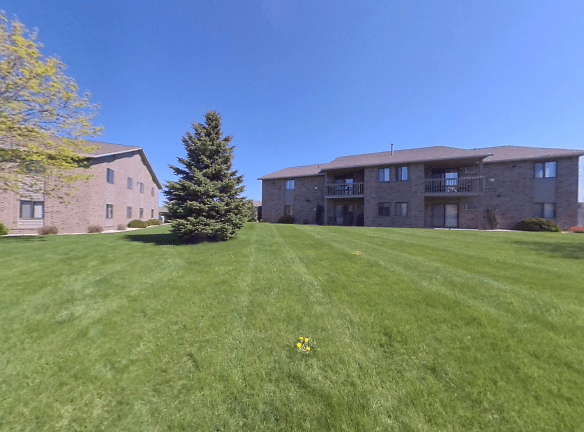- Home
- Wisconsin
- Appleton
- Apartments
- McCarthy Creek Apartments
$995+per month
McCarthy Creek Apartments
1405 N Mc Carthy Rd
Appleton, WI 54913
1-2 bed, 1-2 bath • 890+ sq. ft.
3 Units Available
Managed by Toonen Companies
Quick Facts
Property TypeApartments
Deposit$--
Application Fee25
Lease Terms
Lease Terms:12 months. Security Deposit: 1 month's rent
Pets
No Pets
* No Pets
Description
McCarthy Creek
Pristine McCarthy Creek Apartments where it feels like a resort... We are located only a half mile west of the Fox River Mall where our residents enjoy country living with city conveniences. Sparkling blue pond with beach is now open for residents to swim and fish. The luxury one and two bedroom apartments offer serene pond and country views with superior quality construction and landscaping. The open-concept floor plans include washer and dryer, ceramic tile floors, may include gas fireplace, office nook, cathedral ceilings, and attached garage. We offer free membership to an exclusive clubhouse with fitness center, game room with pool table, darts, shuffleboard and media room, and heated outdoor pool along with professional care and fun parties.
Floor Plans + Pricing
1 Bedroom w/Eat in Kitchen

$995
1 bd, 1 ba
890+ sq. ft.
Terms: Per Month
Deposit: Please Call
1 Bed upper w/Att Ga & Private Entry

$1,100+
1 bd, 1 ba
1115+ sq. ft.
Terms: Per Month
Deposit: Please Call
2 Bed/2 Full Bath Upper Split Bedroom pond view pond view

$1,470+
2 bd, 2 ba
1265+ sq. ft.
Terms: Per Month
Deposit: Please Call
1 Bed upper w/Fireplace and Office

$1,020
1 bd, 1.5 ba
935-975+ sq. ft.
Terms: Per Month
Deposit: Please Call
2 Bed up w/FP w/office nook

$1,420+
2 bd, 1.5 ba
1100-1200+ sq. ft.
Terms: Per Month
Deposit: Please Call
Floor plans are artist's rendering. All dimensions are approximate. Actual product and specifications may vary in dimension or detail. Not all features are available in every rental home. Prices and availability are subject to change. Rent is based on monthly frequency. Additional fees may apply, such as but not limited to package delivery, trash, water, amenities, etc. Deposits vary. Please see a representative for details.
Manager Info
Toonen Companies
Monday
09:00 AM - 05:30 PM
Tuesday
09:00 AM - 05:30 PM
Wednesday
09:00 AM - 05:30 PM
Thursday
09:00 AM - 05:30 PM
Friday
09:00 AM - 04:30 PM
Saturday
Tours by appointment only
Schools
Data by Greatschools.org
Note: GreatSchools ratings are based on a comparison of test results for all schools in the state. It is designed to be a starting point to help parents make baseline comparisons, not the only factor in selecting the right school for your family. Learn More
Features
Interior
Disability Access
Air Conditioning
Balcony
Cable Ready
Ceiling Fan(s)
Dishwasher
Fireplace
Island Kitchens
New/Renovated Interior
Oversized Closets
Smoke Free
Some Paid Utilities
Vaulted Ceilings
View
Washer & Dryer In Unit
Deck
Garbage Disposal
Patio
Refrigerator
Community
Accepts Credit Card Payments
Accepts Electronic Payments
Clubhouse
Emergency Maintenance
Fitness Center
Green Community
High Speed Internet Access
Individual Leases
Swimming Pool
Trail, Bike, Hike, Jog
Wireless Internet Access
Controlled Access
On Site Maintenance
On Site Management
Community Garden
On-site Recycling
Green Space
Non-Smoking
Lifestyles
Waterfront
Other
Clubhouse with Fitness Center
Recreational Lake, Seasonal Heated Pool
Heat and gas for fireplaces included
We take fraud seriously. If something looks fishy, let us know.

