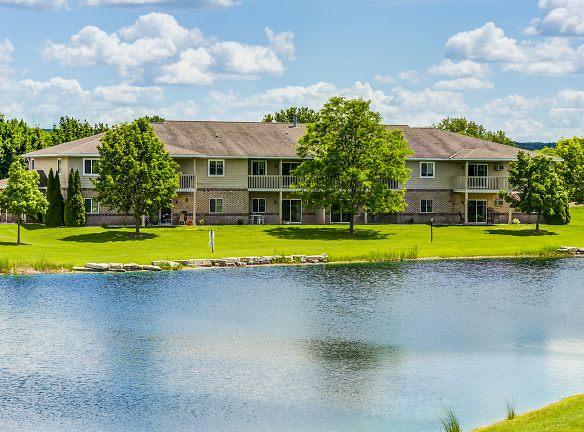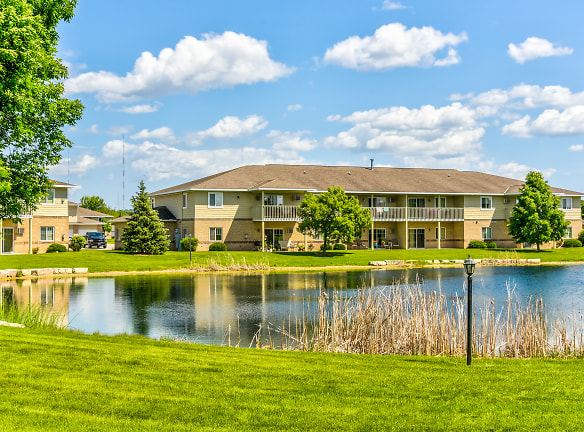- Home
- Wisconsin
- De-Pere
- Apartments
- Swan Ridge Apartments
$1,075+per month
Swan Ridge Apartments
1601 Swan Rd
De Pere, WI 54115
1-2 bed, 1-2 bath • 910+ sq. ft.
3 Units Available
Managed by Toonen Companies
Quick Facts
Property TypeApartments
Deposit$--
Application Fee25
Lease Terms
Lease Terms: 12 months. Options for other lease terms available.
Pets
No Pets
* No Pets
Description
Swan Ridge
$100 off AND First Month FREE on select apartments! Every apartment will offer a private washer and dryer, microwave, dishwasher, range, refrigerator, air conditioner, controlled access entrances and garage with a garage door opener. Located on one of two recreational ponds that may be used for fishing and swimming. Many units boast vaulted ceilings, fireplaces, and private entrances. Enjoy the picturesque view from your private balcony or patio overlooking one of the relaxing ponds, or take a leisurely bike ride along the Fox River Trail. A tasteful blend of convenience and style, making it a place where you'll be proud to call home. Other popular amenities include a clubhouse with a fitness center, whirlpool, sauna, outdoor swimming pool and spacious room for entertaining or private parties. We also have many planned events which allow people to meet neighbors, eat great food, play fun games and win special prizes. Professional on-site management and 24 hour emergency on-call maintenance ensure the best customer service in the industry. Enjoy maintenance free -- worry free living at a Toonen Property today!
Floor Plans + Pricing
1BD w/ Attached Gar

$1,125
1 bd, 1 ba
950+ sq. ft.
Terms: Per Month
Deposit: $1,125
2BD/2BA UP

$1,260
2 bd, 2 ba
1260+ sq. ft.
Terms: Per Month
Deposit: $1,260
2BD/2BA UP w/ Semi Att Garage, Pond view

$1,350
2 bd, 2 ba
1270+ sq. ft.
Terms: Per Month
Deposit: $1,350
2BD/2BA UP Office Nook, FP, Pond view, 2 stall Gar DET

$1,390+
2 bd, 2 ba
1330+ sq. ft.
Terms: Per Month
Deposit: Please Call
1 Bed Upper w/Pond View, Det Garage

$1,100
1 bd, 1 ba
1021-1065+ sq. ft.
Terms: Per Month
Deposit: $1,100
1 Bed Upper w/Pond View, Det Garage

$1,075
1 bd, 1 ba
910-930+ sq. ft.
Terms: Per Month
Deposit: $1,075
Floor plans are artist's rendering. All dimensions are approximate. Actual product and specifications may vary in dimension or detail. Not all features are available in every rental home. Prices and availability are subject to change. Rent is based on monthly frequency. Additional fees may apply, such as but not limited to package delivery, trash, water, amenities, etc. Deposits vary. Please see a representative for details.
Manager Info
Toonen Companies
Monday
09:00 AM - 05:00 PM
Tuesday
09:00 AM - 05:00 PM
Wednesday
09:00 AM - 05:00 PM
Thursday
09:00 AM - 05:00 PM
Friday
09:00 AM - 04:30 PM
Saturday
Tours by appointment only
Schools
Data by Greatschools.org
Note: GreatSchools ratings are based on a comparison of test results for all schools in the state. It is designed to be a starting point to help parents make baseline comparisons, not the only factor in selecting the right school for your family. Learn More
Features
Interior
Disability Access
Air Conditioning
Balcony
Cable Ready
Ceiling Fan(s)
Dishwasher
Fireplace
Microwave
Oversized Closets
Smoke Free
Some Paid Utilities
Vaulted Ceilings
View
Washer & Dryer In Unit
Deck
Garbage Disposal
Patio
Refrigerator
Community
Accepts Credit Card Payments
Accepts Electronic Payments
Clubhouse
Emergency Maintenance
Extra Storage
Fitness Center
High Speed Internet Access
Hot Tub
Swimming Pool
Controlled Access
Community Garden
Green Space
Non-Smoking
Lifestyles
Waterfront
Other
Guest Parking
High Ceilings
Tile Flooring
Stove
Yard
Carpeting
Heat included
We take fraud seriously. If something looks fishy, let us know.

