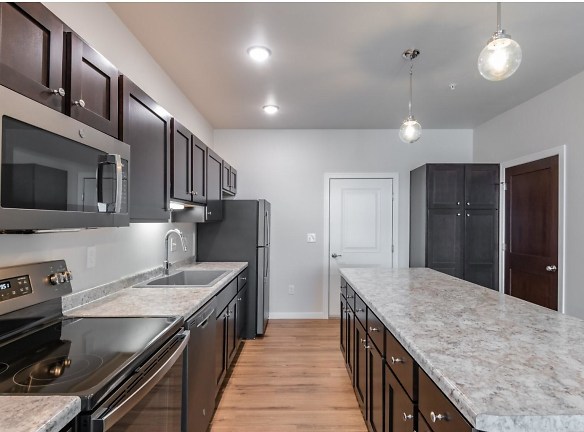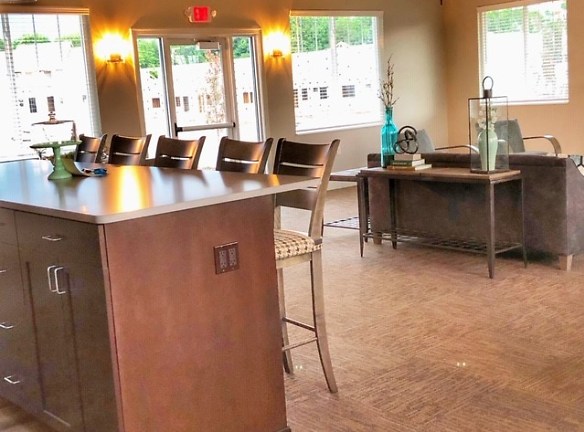- Home
- Wisconsin
- De-Pere
- Apartments
- Sand Lake Apartments
$1,250+per month
Sand Lake Apartments
3000 Quarry Park Dr
De Pere, WI 54115
1-2 bed, 1-2 bath • 939+ sq. ft.
1 Unit Available
Managed by Toonen Companies
Quick Facts
Property TypeApartments
Deposit$--
Application Fee25
Lease Terms
Lease terms are one year. We do not offer short term leasing at this time.
Pets
No Pets
* No Pets
Description
Sand Lake Apartments
Experience a brand new, luxurious, condo-style community conveniently located in West De Pere/Lawrence!
Combining the picturesque setting of the wooded ravine, natural lake and lovely pond with the convenience of easy travel from Highway 41 to Green Bay and Appleton, Sand Lake offers the best of peacefulness at home and a quick commute when you're on the go. A community designed to enhance your lifestyle, you will feel like you're vacationing all summer with the natural lake for swimming, fishing, paddle-boating and floating. For those that love to garden, you may have your own garden space to satisfy your green thumb. Looking for connection and to stay healthy? There is a clubhouse with planned social gatherings and a free fitness center.
With luxury finishes, quality interiors, attentive staff to serve you, and striving for a 5-Star experience for our residents, you will enjoy a new level of apartment home living at Toonen Properties.
Combining the picturesque setting of the wooded ravine, natural lake and lovely pond with the convenience of easy travel from Highway 41 to Green Bay and Appleton, Sand Lake offers the best of peacefulness at home and a quick commute when you're on the go. A community designed to enhance your lifestyle, you will feel like you're vacationing all summer with the natural lake for swimming, fishing, paddle-boating and floating. For those that love to garden, you may have your own garden space to satisfy your green thumb. Looking for connection and to stay healthy? There is a clubhouse with planned social gatherings and a free fitness center.
With luxury finishes, quality interiors, attentive staff to serve you, and striving for a 5-Star experience for our residents, you will enjoy a new level of apartment home living at Toonen Properties.
Floor Plans + Pricing
1 Bed/1 Bath (Lower) - 1 Stall Detached Garage

$1,255
1 bd, 1 ba
939+ sq. ft.
Terms: Per Month
Deposit: Please Call
1 Bed/1 Bath (Upper) - 1 Stall Detached Garage

$1,280
1 bd, 1 ba
1075+ sq. ft.
Terms: Per Month
Deposit: Please Call
2 Bed/1 Bath (Upper) - 1 Stall Attached Garage

$1,395
2 bd, 1 ba
1103+ sq. ft.
Terms: Per Month
Deposit: Please Call
2 Bed/2 Bath (Lower) - 2 Stall Attached Garage

$1,495+
2 bd, 2 ba
1134+ sq. ft.
Terms: Per Month
Deposit: Please Call
1 Bed/1.5 Bath (Lower) - 1 Stall Attached Garage

$1,250+
1 bd, 1.5 ba
1150+ sq. ft.
Terms: Per Month
Deposit: Please Call
2 Bed/2 Bath (Lower) - 2 Stall Detached Garage

$1,520
2 bd, 2 ba
1192+ sq. ft.
Terms: Per Month
Deposit: Please Call
2 Bed/2 Bath (Upper) - 1 Stall Semi-Attached Garage

$1,470
2 bd, 2 ba
1250+ sq. ft.
Terms: Per Month
Deposit: Please Call
2 Bed/2 Bath (Upper) - 2 Stall Attached Garage

$1,470
2 bd, 2 ba
1289+ sq. ft.
Terms: Per Month
Deposit: Please Call
2 Bed/2Bath (Upper) - 2 Stall Detached Garage

$1,470
2 bd, 2 ba
1352+ sq. ft.
Terms: Per Month
Deposit: Please Call
Floor plans are artist's rendering. All dimensions are approximate. Actual product and specifications may vary in dimension or detail. Not all features are available in every rental home. Prices and availability are subject to change. Rent is based on monthly frequency. Additional fees may apply, such as but not limited to package delivery, trash, water, amenities, etc. Deposits vary. Please see a representative for details.
Manager Info
Toonen Companies
Sunday
Closed.
Monday
09:00 AM - 05:30 PM
Tuesday
09:00 AM - 05:30 PM
Wednesday
09:00 AM - 05:30 PM
Thursday
09:00 AM - 05:30 PM
Friday
08:00 AM - 04:30 PM
Saturday
Tours by appointment only
Schools
Data by Greatschools.org
Note: GreatSchools ratings are based on a comparison of test results for all schools in the state. It is designed to be a starting point to help parents make baseline comparisons, not the only factor in selecting the right school for your family. Learn More
Features
Interior
Air Conditioning
Balcony
Cable Ready
Ceiling Fan(s)
Dishwasher
Island Kitchens
Microwave
New/Renovated Interior
Oversized Closets
Smoke Free
Some Paid Utilities
Stainless Steel Appliances
Vaulted Ceilings
View
Washer & Dryer In Unit
Deck
Garbage Disposal
Patio
Refrigerator
Community
Accepts Credit Card Payments
Accepts Electronic Payments
Clubhouse
Emergency Maintenance
Extra Storage
Fitness Center
High Speed Internet Access
Wireless Internet Access
On Site Maintenance
On Site Management
Recreation Room
Luxury Community
Lifestyles
Luxury Community
Other
Private Entries
Large, Open Concept Floor Plans
Stunning Views of the Lake, Pond or Ravine
Modern Luxury Finishes
Plank Flooring
Dark Maple Woodwork
Satin Nickel Fixtures
Kitchens Feature Stainless Steel or Slate Appliances
Large Islands
Volume Ceilings On the First Floor
Vaulted Ceilings On the Second Floor
Oversized Custom Closets with Abundant Storage Space
Private 1 and 2 Car Attached and Detached Garages Available
Exclusive Clubhouse with Fitness Center and Social Room
Staff-Sponsored Social Events
Resort-Style Atmosphere
Natural Lake with Beach Area for Swimming
Catch and Release Fishing
Professional and Caring Full-Time Staff
24-Hour Emergency Maintenance
Fully secured mailroom with camera monitoring
We take fraud seriously. If something looks fishy, let us know.

