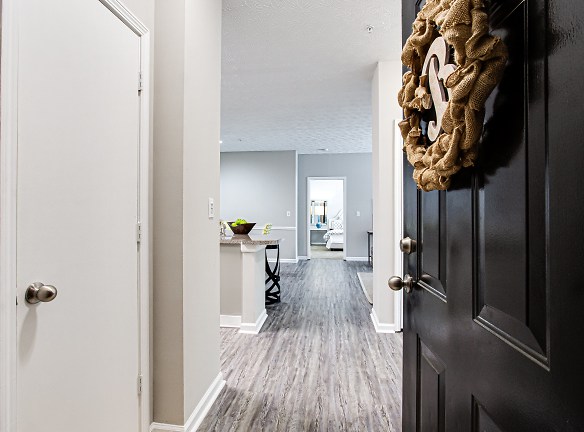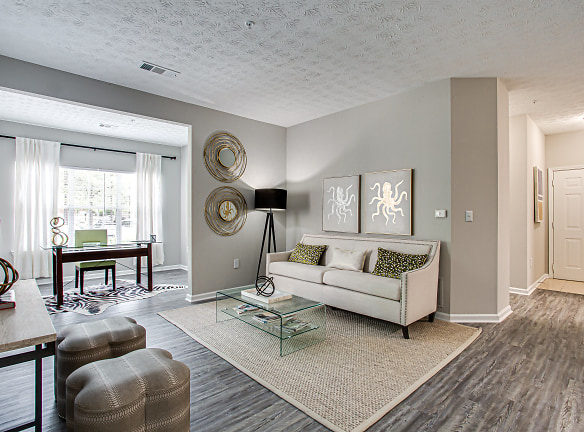- Home
- Georgia
- Lithia-Springs
- Apartments
- Brodick Hill Apartments
Contact Property
$1,227+per month
Brodick Hill Apartments
7703 Lee Rd
Lithia Springs, GA 30122
1-2 bed, 1-2 bath • 735+ sq. ft.
Managed by Asset Living
Quick Facts
Property TypeApartments
Deposit$--
Lease Terms
Variable
Pets
Cats Allowed, Dogs Allowed
* Cats Allowed, Dogs Allowed
Description
Brodick Hill
Conveniently located, Brodick Hill Apartments in Lithia Springs, Georgia, are just minutes to Interstate 20, Sweetwater Park, Arbor Place Mall, Douglas County Rideshare, Six Flags Over Georgia, prime shopping, dining, and entertainment. At Brodick Hill, you'll enjoy an easy commute to thriving employers such as Lockheed Martin, APL Logistics, AT&T, Delta Airlines and Douglas County Government.
Nestled within 53-acres of undisturbed nature, these spacious apartments are a world away from the ordinary, offering an array of one- and two-bedroom layouts with wood-style and tile flooring, granite-style countertops, oversized windows for natural lighting, and full-size washer and dryer connections. Further conveniences include Wi-fi in clubhouse area, extra storage, garages, sparkling swimming pool, and fitness studio. Brodick Hill welcomes your pets! We provide luxury, pet-friendly apartments in Lithia Springs, Georgia!
Come home to quiet luxury and natural surroundings, with city convenience just around the corner. Come home to Brodick Hill Apartments!
Nestled within 53-acres of undisturbed nature, these spacious apartments are a world away from the ordinary, offering an array of one- and two-bedroom layouts with wood-style and tile flooring, granite-style countertops, oversized windows for natural lighting, and full-size washer and dryer connections. Further conveniences include Wi-fi in clubhouse area, extra storage, garages, sparkling swimming pool, and fitness studio. Brodick Hill welcomes your pets! We provide luxury, pet-friendly apartments in Lithia Springs, Georgia!
Come home to quiet luxury and natural surroundings, with city convenience just around the corner. Come home to Brodick Hill Apartments!
Floor Plans + Pricing
The Avalon

Chapel Hill

Sand Hill

Cascade Hill

Woodland with Den

Worthington

Cypress

Floor plans are artist's rendering. All dimensions are approximate. Actual product and specifications may vary in dimension or detail. Not all features are available in every rental home. Prices and availability are subject to change. Rent is based on monthly frequency. Additional fees may apply, such as but not limited to package delivery, trash, water, amenities, etc. Deposits vary. Please see a representative for details.
Manager Info
Asset Living
Monday
09:00 AM - 06:00 PM
Tuesday
09:00 AM - 06:00 PM
Wednesday
09:00 AM - 06:00 PM
Thursday
09:00 AM - 06:00 PM
Friday
09:00 AM - 06:00 PM
Saturday
10:00 AM - 05:00 PM
Schools
Data by Greatschools.org
Note: GreatSchools ratings are based on a comparison of test results for all schools in the state. It is designed to be a starting point to help parents make baseline comparisons, not the only factor in selecting the right school for your family. Learn More
Features
Interior
Disability Access
Air Conditioning
Alarm
Balcony
Cable Ready
Ceiling Fan(s)
Dishwasher
Fireplace
Hardwood Flooring
New/Renovated Interior
Oversized Closets
View
Washer & Dryer Connections
Deck
Garbage Disposal
Refrigerator
Community
Accepts Credit Card Payments
Accepts Electronic Payments
Business Center
Clubhouse
Emergency Maintenance
Extra Storage
Fitness Center
Gated Access
Green Community
Laundry Facility
Swimming Pool
Tennis Court(s)
Trail, Bike, Hike, Jog
Wireless Internet Access
Controlled Access
On Site Maintenance
On Site Management
On Site Patrol
Other
24-Hour Emergency Maintenance
Free Car Care Center
Air Conditioner
Ceiling Fans
Bath with Ceramic Tile Accents
Modern Two-Toned Cabinetry
Kitchen Pantry
Stainless Steel Appliance Package
Wood-Burning Fireplace Available
Nine-Foot Ceilings
Storage Closets Available
Private Balcony/Patio with Storage
Full-Size Washer/Dryer Connections
Over-Sized Windows
We take fraud seriously. If something looks fishy, let us know.

