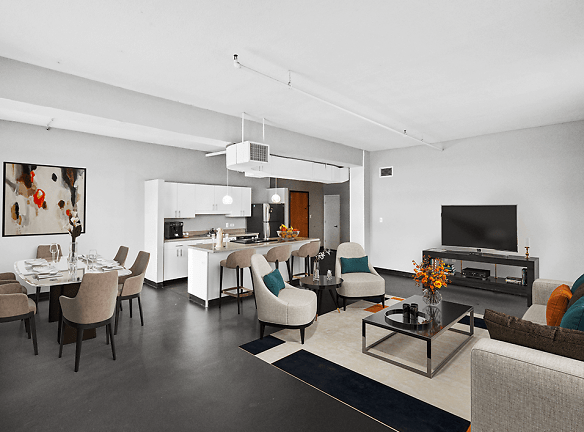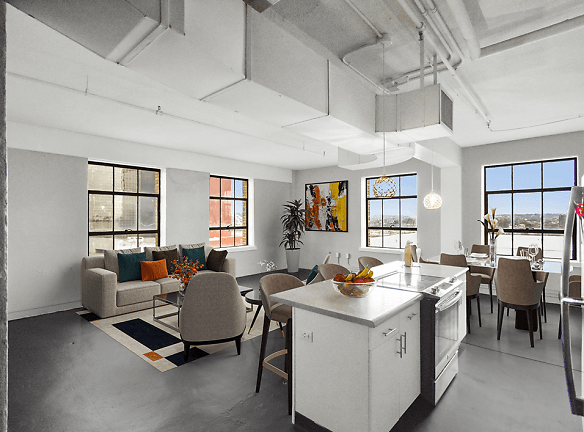- Home
- Arkansas
- Little-Rock
- Apartments
- Block 2 Lofts Apartments
Contact Property
$895+per month
Block 2 Lofts Apartments
107 E Markham St
Little Rock, AR 72201
1 bed, 1 bath • 536+ sq. ft.
3 Units Available
Managed by Monarch Investment and Management Group
Quick Facts
Property TypeApartments
Deposit$--
NeighborhoodRiver Market
Lease Terms
6-Month, 7-Month, 9-Month, 12-Month
Pets
Cats Allowed, Dogs Allowed
* Cats Allowed, Dogs Allowed
Description
Block 2 Lofts
Come explore Block 2 Lofts, an urban historic high-rise community in the heart of Little Rock's River Market district. Our community's sleek design and contemporary features were built with your comfort in mind. Contemporary kitchens, stylish appliances, impressive 9-16 ft ceilings, warehouse-style windows, and spectacular views are just some of the amenities we are proud to feature in our homes.
Floor Plans + Pricing
W A1

B A1

W A2

W A3

B A2

B A3

D A6

B A6

D A8

Floor plans are artist's rendering. All dimensions are approximate. Actual product and specifications may vary in dimension or detail. Not all features are available in every rental home. Prices and availability are subject to change. Rent is based on monthly frequency. Additional fees may apply, such as but not limited to package delivery, trash, water, amenities, etc. Deposits vary. Please see a representative for details.
Manager Info
Monarch Investment and Management Group
Monday
08:00 AM - 06:00 PM
Tuesday
08:00 AM - 06:00 PM
Wednesday
08:00 AM - 06:00 PM
Thursday
08:00 AM - 06:00 PM
Friday
08:00 AM - 06:00 PM
Saturday
10:00 AM - 03:00 PM
Schools
Data by Greatschools.org
Note: GreatSchools ratings are based on a comparison of test results for all schools in the state. It is designed to be a starting point to help parents make baseline comparisons, not the only factor in selecting the right school for your family. Learn More
Features
Interior
Air Conditioning
Cable Ready
Dishwasher
Elevator
Island Kitchens
Loft Layout
Stainless Steel Appliances
View
Garbage Disposal
Refrigerator
Community
Emergency Maintenance
Fitness Center
Gated Access
Laundry Facility
Public Transportation
Trail, Bike, Hike, Jog
Controlled Access
On Site Maintenance
On Site Management
Other
High Ceilings
Located In River Market
Disposal
Dog Park across the street
Storage Units (Available to Rent)
Ceiling Fans
Amazon Package Lockers
Central Air/Heating
Rooftop Patio
Underground Parking
5 Laundry Facilities
Exposed Brick/top floor
Furnished Guest Suite
Historic Building
Dogs/Cats Welcome
Kitchen Island
Premium View
Underground Parking Garage
Flex Rent Payments
Pendant lighting
Complimentary Coffee Bar
Concrete/Vinyl flooring
Exposed Brick
Same Floor as Laundry Room
Patio on Rooftop Connected to Loft
Premium Upgrade
Washer & Dryer in Select Units
Partial View
We take fraud seriously. If something looks fishy, let us know.

