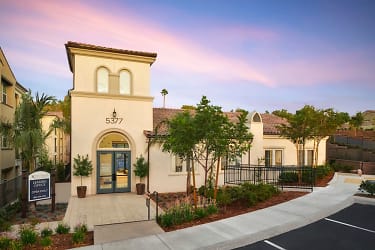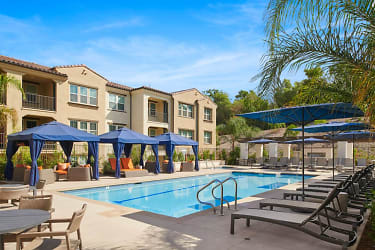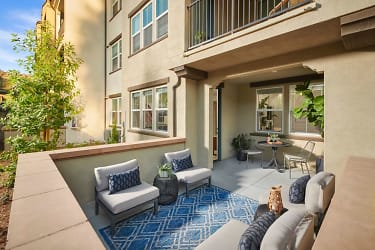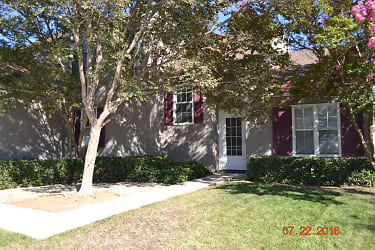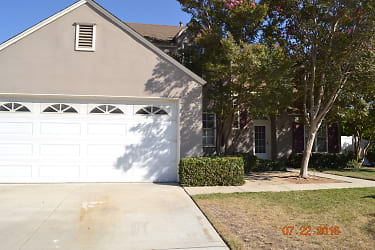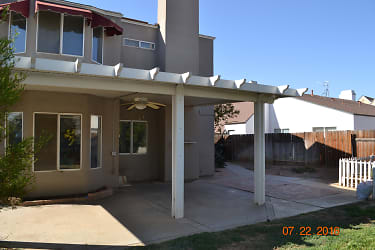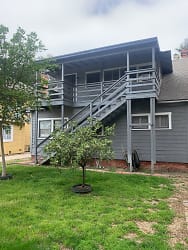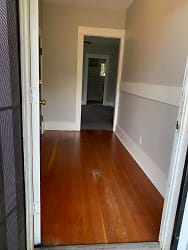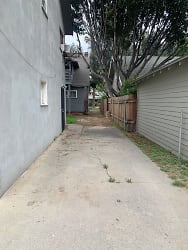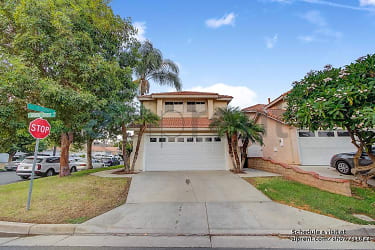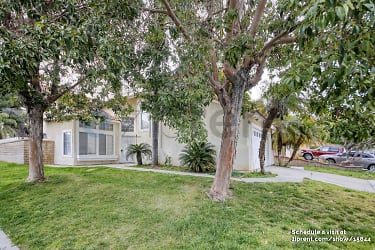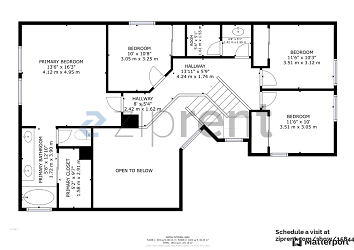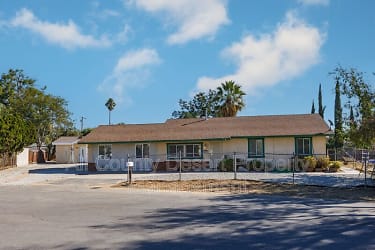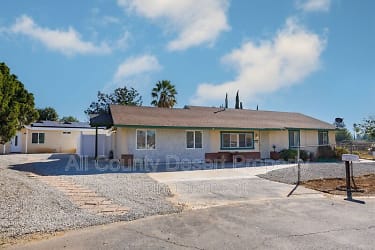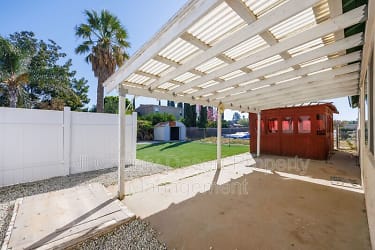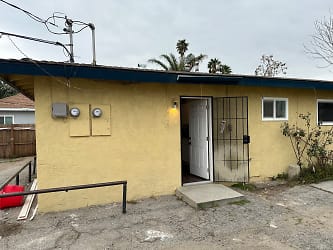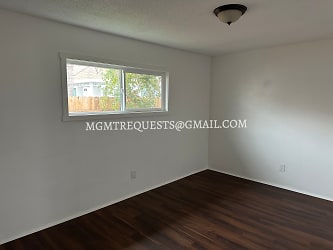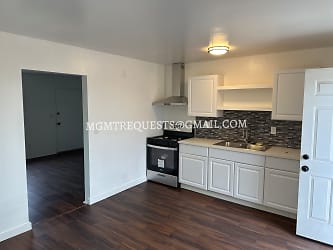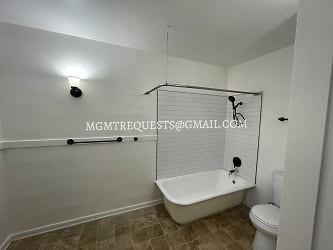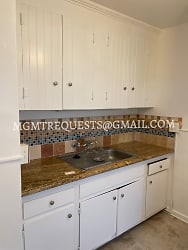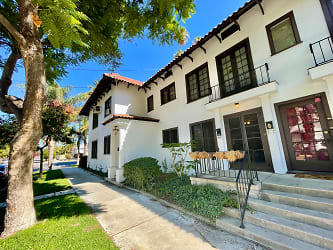818 Houses For Rent in Riverside, CA
- Home
- California
- Riverside
Number of Bedrooms
Riverside House Options
Nearby Cities
Nearby Neighborhoods
Looking for more?
Other Properties in California
Locate a Great House for Rent in Riverside, CA
Offering a seemingly endless array of employment, housing and entertainment, the Inland Empire region of southeastern California is the perfect place for those who enjoy a vibrant, bustling community surrounded by stunning natural beauty. Riverside homes for rent offer many opportunities for all sorts of families. You might also be interested in rentals in the Los Angeles area.
Historial Interests for Riverside Renters
The history of Riverside, from its Spanish mission days to its settling by Mormons in San Bernardino and abolitionists in Riverside, is as colorful as the names of its varied communities and neighborhoods. Spanish influences remain visible throughout Riverside today in much of the architecture and cuisine.
The city of Riverside was established in 1883 and, in 1893, Riverside County was formed from portions of San Bernardino and San Diego Counties. The mild climate and vast resources have made the Riverside area attractive for hundreds of years. The first known residents of this area were Native Americans, and many of their ancient artifacts are preserved in the Municipal Museum.
Easy Transportation Near Riverside Rentals
Highway and rail links to San Diego and Los Angeles make it easy to get into these big cities. However, if you want to stick around the immediate area, the region offers educational opportunities at UC-Riverside and Cal State San Bernardino. When it's time to relax, the varied parks of Chino Hills and Joshua Tree offer respite from city life. This is just a snapshot of the limitless lifestyle choices of the region.
San Bernardino/Riverside/Inland Empire Property Managers and Landlords
Looking for a property manager or property management company in Riverside, CA? View our Riverside property management directory.
Additional Houses For Rent
Is Riverside a Good Place to Live?
Common questions asked in Riverside, California
🏠 Where can I find cheap rental houses in Riverside, California?
Check out Rentals.com's cheap rental houses in Riverside. You can use our price filters to find rental houses under $900, under $1100, under $1300, under $1500, under $2000, under $2500
🏠 How big of a rental house can I afford?
Find Studio, 1 Bedroom, 2 Bedroom, 3 Bedroom, 4 Bedroom rental houses within your budget in Riverside, California. Or you can search for houses over 600 sq.ft, 800 sq.ft, 1000 sq.ft, 1200 sq.ft, 1400 sq.ft, 1600 sq.ft.
🏠 How can I find a rental house in a specific school district?
Rentals.com was built with parents in mind. Within Riverside we have 818 rental houses spread across multiple school districts. To help narrow your search, simply enter the school name within the Rentals.com search bar to find rental homes in that school district.
