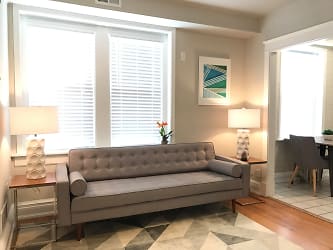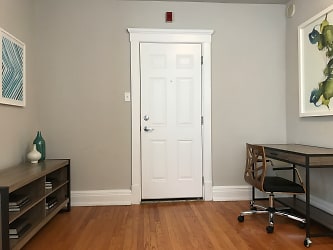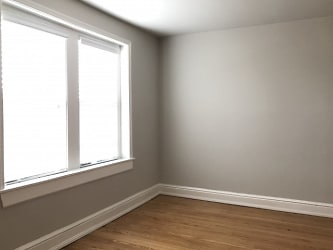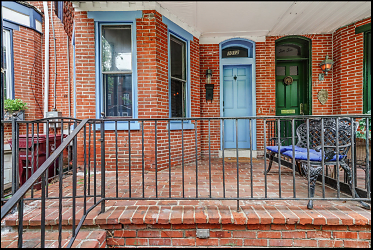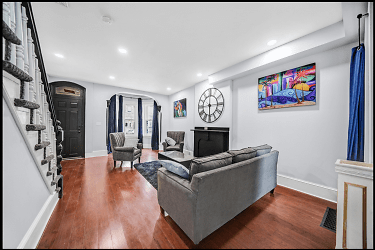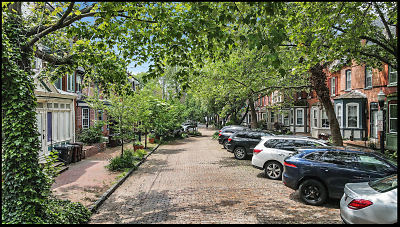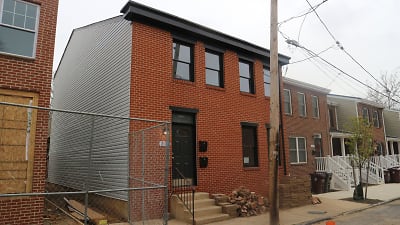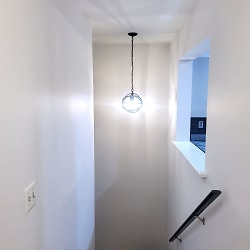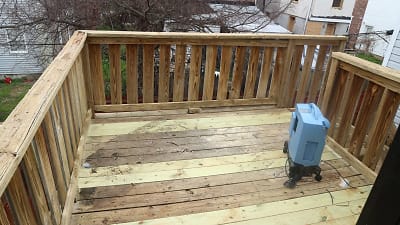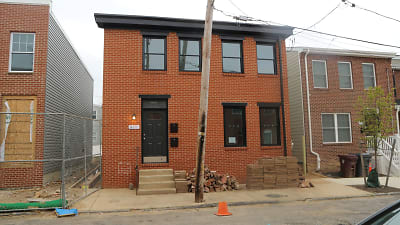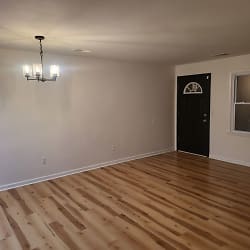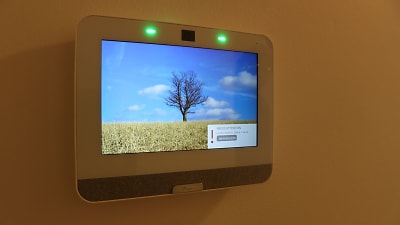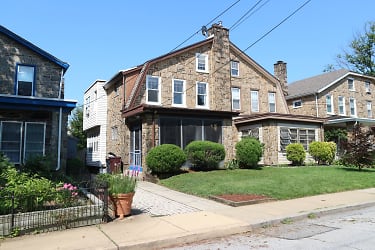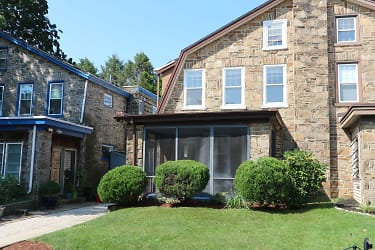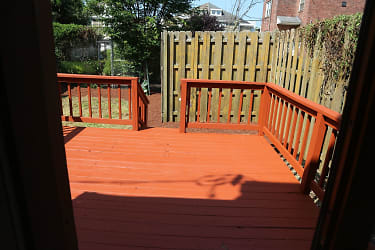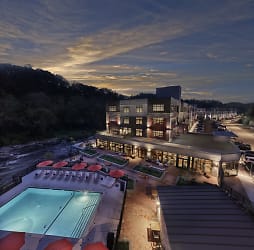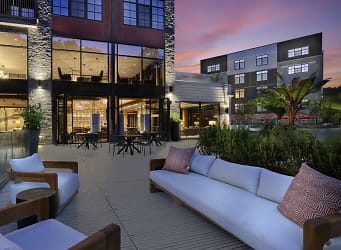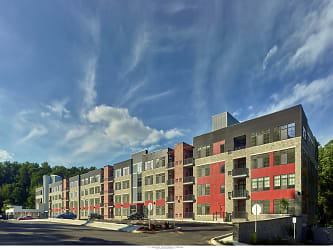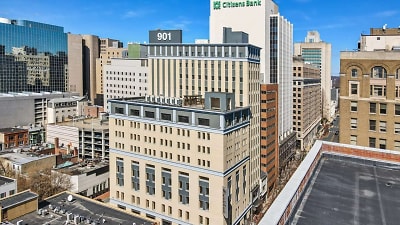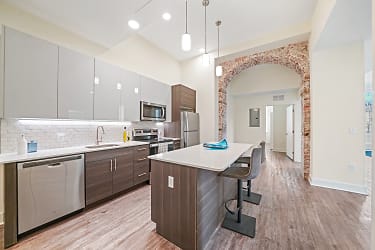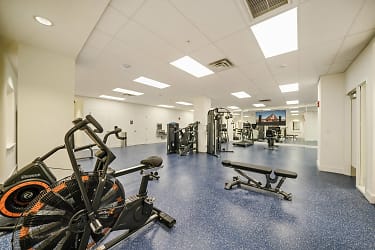518 Houses For Rent in Wilmington, DE
Number of Bedrooms
Wilmington House Options
Nearby Neighborhoods
Looking for more?
Other Properties in Delaware
Overview of Wilmington, Delaware
With its rich history and diverse cultural traditions, Wilmington, Delaware, promises a unique and exciting experience for those looking to settle down. Strategically located at the crossroads of Interstate 95 and Route 202, Wilmington offers an advantageous base for those working in nearby cities like Philadelphia, Baltimore or Washington D.C., all within a couple hours' drive. Furthermore, the convenience and availability of houses for rent make it easier for newcomers to immediately become part of this vibrant community.
The city is home to numerous neighborhoods each with its own distinct character and charm. Several residential districts are nestled along the picturesque banks of the Delaware River or near the Brandywine Creek which slices through the city. The beautiful Bellevue State Park on the city's northern outskirts provides residents with ample recreational opportunities, such as fishing, hiking, horseback riding or just picnicking with family and friends.
Those who choose to live in one of Wilmington’s houses for rent will find themselves surrounded by a blend of modern amenities and important historical landmarks. The hustle and bustle of Market Street acts as a hub for businesses and restaurants offering an array of cuisines while places like Rodney Square stand as testaments to the city's fascinating past. Meanwhile, Delaware Art Museum or Grand Opera House lay within easy reach for culture enthusiasts seeking artful experiences close to home. Certainly, living in Wilmington offers both daily conveniences as well as enriching activities-a combination that makes renting a house here an appealing prospect.
Location Highlights of Wilmington, Delaware
Delaware's largest city, Wilmington, is a hub of activity with a wealth of opportunities for those looking to rent a house here. Nestled at the confluence of the Christina and Delaware Rivers and just off Interstate 95, Wilmington's strategic location is one of its major highlights. The city prides itself on its impressive access to major metropolitan areas including Philadelphia, Baltimore, and Washington D.C., which are all just a short drive away.
There’s plenty to enjoy within Wilmington's borders as well. The city boasts beautiful parks such as Brandywine Park and Rockford Park. Nature lovers renting houses in neighborhoods close to these green spaces can find respite from urban hustle without venturing far from home. The rejuvenated Riverfront area offers a vibrant mix of attractions including restaurants, shopping centers, and the Russell W. Peterson Wildlife Refuge. For culture enthusiasts, houses near the Delaware Art Museum or The Queen Theater might prove irresistible.
Wilmington also offers ample commuting possibilities with several major roads, like Route 202 and Route 13, providing easy access around town. Its neighborhoods such as Trolley Square and Midtown Brandywine offer memorable experiences with their own unique charm.
Population and Community
Wilmington has a sense of identity that draws people from all walks of life who together form its population of approximately 70,723 residents. This cosmopolitan community is celebrated for its diversity and vibrancy which permeates through the city's neighborhoods. Renting a house in any part of this historical city means becoming part of a welcoming community that celebrates traditions while embracing modern living.
The city’s sense of camaraderie extends into daily interactions among its residents who are known for their friendly disposition whether in bustling markets or serene parks. Depending on your lifestyle preferences you can choose to reside close to bustling areas like Market Street or opt for more serene neighborhoods like Highlands. Each area has its own charm and contributes in its own way towards the sense of community here. Wherever you rent your house, you'll find that Wilmington's community is deeply interconnected, making it an easy place to feel at home.
Things to Do and Points of Interest in Wilmington, Delaware
Wilmington, Delaware offers a myriad of attractions and activities for all types of interests. Nature enthusiasts will adore the beauty of the Brandywine Creek State Park. Boasting over 900 acres of serene nature and wildlife, its trails are perfect for an enchanting day out. You can also find houses for rent nearby which offer scenic views year-round.
In addition to its natural attractions, Wilmington houses a vibrant arts scene. Visit The Delaware Art Museum that features a broad collection spanning from the pre-Raphaelite era to contemporary art pieces. For history buffs, the captivating Hagley Museum offers a glimpse into America's industrial past through its intriguing exhibits. In neighborhoods surrounding these attractions, you can easily find rental homes that provide convenient access.
Is Wilmington, Delaware a Good Place to Live?
When considering places to relocate, Wilmington, Delaware often comes up due to the excellent quality of life it offers residents. Many people find houses for rent in this city particularly attractive due to its proximity to numerous points of interest and attractions.
The neighborhoods in Wilmington offer their own unique charm and character. Trolley Square is popular among younger locals due to its bustling atmosphere filled with quaint shops and eateries. In contrast, Pike Creek Valley is perfect for anyone who enjoys tranquil suburban living while still being close enough to enjoy what downtown Wilmington has to offer.
Furthermore, getting around in Wilmington is a breeze thanks to its well-planned infrastructure. Philadelphia Pike or Route 202 makes commuting easy – especially if you're traveling north towards Philadelphia or south towards Baltimore.
Additionally, there’s ample green spaces within city limits such as Alapocas Run State Park where residents often enjoy hiking and picnicking on weekends.
Ultimately, whether you're looking for convenience or tranquillity - or a bit of both - you'll be sure to find it when looking for houses for rent in Wilmington.
What It's Like Living in Wilmington, Delaware
Nestled along the Christina and Delaware rivers, Wilmington offers a unique blend of urban buzz and scenic tranquility. Brimming with diverse culture, arts scene, and rich history, life in this city is dynamic and vibrant. The Riverfront area teems with attractions - from restaurants to museums, while the Brandywine Park with its flowering gardens and zoo make for perfect weekend getaways within the city. Historic neighborhoods like Trolley Square keep the charm alive with their unique architecture and local events.
In Wilmington, you're close to everything. Interstate 95 runs through the city ensuring easy commute to major cities like Philadelphia or Baltimore. Yet, despite its cosmopolitan feel, Wilmington is surrounded by natural landscapes including parks such as Alapocas Run State Park and Bellevue State Park that offer trails for hiking or biking away from bustling city life. Life here can feel like having the best of both worlds.
Advantages of Renting a Home in Wilmington, Delaware
Renting a home in Wilmington provides an opportunity to experience life in this vibrant city firsthand before settling down permanently. With plenty of houses for rent available across various neighborhoods like Quaker Hill or Cool Spring/Tilton Park, one has many options to choose from based on personal preferences.
One key advantage of renting a house here is accessibility. Both within the city and beyond it thanks to its strategic location near significant roads like Interstate 95. This also means easier access to nearby schools or workplaces thus reducing commute times considerably.
Another aspect would be flexibility and convenience - when renting a house you are typically not responsible for major repairs or maintenance which is often included in your rental agreement allowing you more time to explore your surroundings. With many beautiful parks such as brandywine park just a stroll away or local attractions right around downtown area - there is always something happening in this vibrant city! Renting here could be a wonderful way to truly explore and experience life in Wilmington.
Median Earnings in Wilmington, Delaware
Nestled in the heart of Delaware, Wilmington is a city known for its vibrant history and rich culture. Among its many virtues, perhaps one of the most noteworthy is its attractive median earnings. In Wilmington, the middle ground of income range generally falls between $45,000 and $50,000 annually. This can be an appealing factor for potential residents scoping out houses for rent in this diverse city. With such promising financial prospects mirrored alongside the scenic views of Brandywine Park or jogging routes along Delaware Avenue, it's no wonder Wilmington continues to draw newcomers each year.
Additionally, this figure lends itself to illustrating a robust local economy that supports a myriad of professions and industries. The potential diversity in income sources could also make renting houses here a delightful prospect for those considering relocation. Whether you're close to the scholarly hum around University of Delaware’s downtown campus or by the waterfront panoramas along Riverfront Wilmington, there's a sense that this city truly values balance between work and life.
Schools & Education in Wilmington, Delaware
Nothing defines a neighborhood more than its dedication to education and development of young minds. In Wilmington, Delaware this commitment is manifest in its impressive tally of 103 schools throughout the city’s various sections. Families searching for houses for rent often prioritize proximity to quality educational institutions. In Wilmington, they are spoiled for choice with many homes nestled within reach of these esteemed centers of learning.
From elementary schools dotting suburbs like Baynard Boulevard to high schools found near parks like Rockford Park or Rodney Square downtown; educational institutions are integral parts of community life here. Furthermore, if you’re residing in neighborhoods just off Concord Pike or Maryland Avenue, you're likely going to find yourself conveniently close to both public and private school options. Such easy access to education across all stages contributes significantly towards making renting a house here an enticing endeavor. Undoubtedly, the thriving education scene in Wilmington, Delaware bolsters its allure for many families considering setting down roots in this remarkable city.
Quaker Hill is a charming, historic neighborhood in Wilmington, Delaware, where renters can find beautifully preserved houses for rent that exude a rich sense of history. Nearby, Baynard Village offers a blend of urban and suburban living with many houses for rent perfect for those who enjoy an active lifestyle with its close proximity to parks and recreational centers. For those who love city living, Delaware Avenue and Downtown Wilmington offer an array of houses for rent right in the heart of the city, surrounded by various shops, restaurants and entertainment venues. On the other hand, Canby Park is ideal if you're looking for a quieter neighborhood where you can still enjoy community amenities. Here one can easily find houses for rent surrounded by green spaces ideal for outdoor activities.
Is Wilmington a Good Place to Live?
Common questions asked in Wilmington, Delaware
🏠 Where can I find cheap rental houses in Wilmington, Delaware?
Check out Rentals.com's cheap rental houses in Wilmington. You can use our price filters to find rental houses under $700, under $900, under $1100, under $1300, under $1500, under $2000
🏠 How big of a rental house can I afford?
Find Studio, 1 Bedroom, 2 Bedroom, 3 Bedroom, 4 Bedroom rental houses within your budget in Wilmington, Delaware. Or you can search for houses over 600 sq.ft, 800 sq.ft, 1000 sq.ft, 1200 sq.ft, 1400 sq.ft, 1600 sq.ft.
🏠 How can I find a rental house in a specific school district?
Rentals.com was built with parents in mind. Within Wilmington we have 518 rental houses spread across multiple school districts. To help narrow your search, simply enter the school name within the Rentals.com search bar to find rental homes in that school district.
