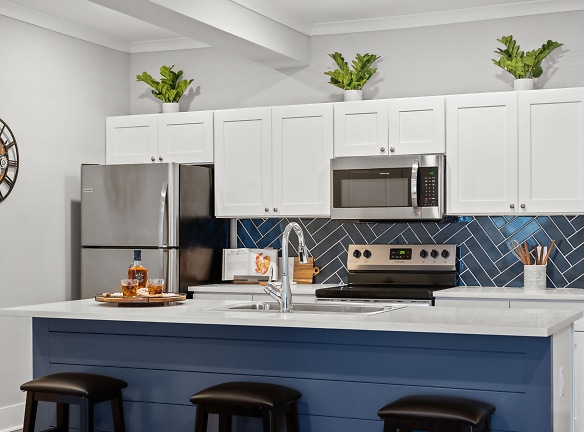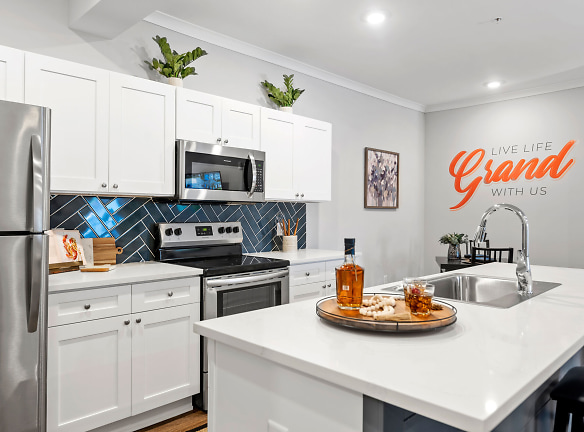- Home
- Georgia
- Kingsland
- Apartments
- Pointe Grand Kingsland East Apartments
Contact Property
$1,499+per month
Pointe Grand Kingsland East Apartments
201 Winding Road
Kingsland, GA 31548
2 bed, 2 bath • 1,170+ sq. ft.
10+ Units Available
Managed by Hillpointe, LLC
Quick Facts
Property TypeApartments
Deposit$--
Application Fee50
Lease Terms
Variable, 6-Month, 7-Month, 8-Month, 9-Month, 10-Month, 11-Month, 12-Month, 13-Month, 14-Month, 15-Month
Pets
Cats Allowed, Dogs Allowed
* Cats Allowed No breed or weight restrictions! A non-refundable fee of $350 for the first pet and $200 for the second pet is due prior to move-in. Pet rent is $25/month, per pet. We welcome 2-3 pets per home, depending on total weight., Dogs Allowed No breed or weight restrictions! A non-refundable fee of $350 for the first pet and $200 for the second pet is due prior to move-in. Pet rent is $25/month, per pet. We welcome 2-3 pets per home, depending on total weight.
Description
Pointe Grand Kingsland East
Located off Winding Road and professionally managed by Hillpointe, Pointe Grand Kingsland East Apartment Homes is proud to offer brand new two-bedroom apartments featuring 1,170 square feet of open living space and a variety of upscale interior touches, including wood-style flooring, quartz countertops, stainless steel appliances, oversized kitchen islands, LED lighting, keyless entry and so much more! Life at Pointe Grand Kingsland East is better with our luxury amenities. Lounge at the resort-style swimming pool with private cabanas. Hustle for that muscle and get fit at our 24-hour fitness center featuring cardio and strength training equipment, as well as a Private Yoga Studio. Take advantage of our BBQ pavilions with picnic area and fire pit, 24-hour conference and business center, and a Starbucks Coffee/Tea bar. We love our furry friends, so we have included a bark park with agility equipment for their enjoyment. Contact us for more information or to schedule a tour!
Floor Plans + Pricing
2 Bedroom - 2nd Floor

$1,499+
2 bd, 2 ba
1170+ sq. ft.
Terms: Per Month
Deposit: $350
2 Bedroom - 3rd Floor

$1,508+
2 bd, 2 ba
1170+ sq. ft.
Terms: Per Month
Deposit: $350
2 Bedroom - 1st Floor

$1,499+
2 bd, 2 ba
1170+ sq. ft.
Terms: Per Month
Deposit: $350
Floor plans are artist's rendering. All dimensions are approximate. Actual product and specifications may vary in dimension or detail. Not all features are available in every rental home. Prices and availability are subject to change. Rent is based on monthly frequency. Additional fees may apply, such as but not limited to package delivery, trash, water, amenities, etc. Deposits vary. Please see a representative for details.
Manager Info
Hillpointe, LLC
Sunday
01:00 PM - 04:00 PM
Monday
09:00 AM - 06:00 PM
Tuesday
09:00 AM - 06:00 PM
Wednesday
09:00 AM - 06:00 PM
Thursday
09:00 AM - 06:00 PM
Friday
09:00 AM - 06:00 PM
Saturday
10:00 AM - 04:00 PM
Schools
Data by Greatschools.org
Note: GreatSchools ratings are based on a comparison of test results for all schools in the state. It is designed to be a starting point to help parents make baseline comparisons, not the only factor in selecting the right school for your family. Learn More
Features
Interior
Disability Access
Furnished Available
Short Term Available
Air Conditioning
Balcony
Dishwasher
Island Kitchens
Microwave
New/Renovated Interior
Stainless Steel Appliances
View
Washer & Dryer Connections
Washer & Dryer In Unit
Garbage Disposal
Patio
Refrigerator
Smart Thermostat
Certified Efficient Windows
Energy Star certified Appliances
Community
Accepts Credit Card Payments
Accepts Electronic Payments
Business Center
Clubhouse
Emergency Maintenance
Fitness Center
High Speed Internet Access
Pet Park
Swimming Pool
Trail, Bike, Hike, Jog
Wireless Internet Access
Conference Room
Controlled Access
On Site Maintenance
On Site Management
Non-Smoking
Luxury Community
Lifestyles
Luxury Community
Other
Pet Friendly Community
Clubhouse w/Coffee & Tea Bar
Available Fully Furnished
Monthly Resident Events
Garage Rentals Available
24-Hour Emergency Maintenance
Private Yoga Room
Community Fire Pit
Poolside Cabanas with Refrigerator
Resort-Style Pool
Free Wi-Fi in Common Areas
Picnic Area with Barbeque Grills
Leash Free Bark Park
9-Foot Ceilings
Certified Energy Efficient
Eat-In Kitchen Island with USB-Integrated Outlet
Wood-Style Flooring
High-Speed Wireless Internet
LED Lighting
Linen Closets
Open Living Floorplan
Quartz Countertops
Shower with Tile Surround
Single-Basin Sink with Gooseneck Faucet
Digital, Keyless Front Door Locks
White Shaker Soft-Close Cabinetry
Full-Size Stackable Washer & Dryer
Subway Tile Backsplash
Wi-Fi Enabled Thermostat
Cathedral Ceilings
We take fraud seriously. If something looks fishy, let us know.

