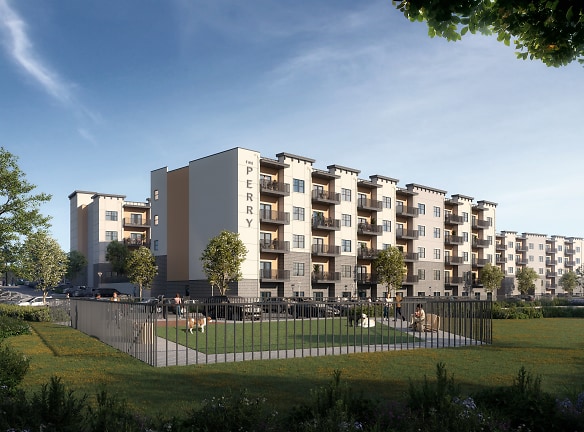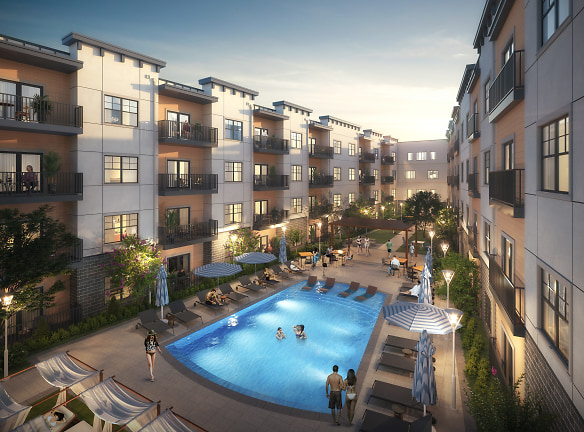- Home
- Georgia
- Norcross
- Apartments
- The Perry Residences Apartments
Special Offer
Contact Property
Spring into your new home and see how you can receive up to 4 weeks free on select apartments!
$1,490+per month
The Perry Residences Apartments
6885 Jimmy Carter Blvd
Norcross, GA 30071
1-3 bed, 1-2 bath • 533+ sq. ft.
10+ Units Available
Managed by Woodward Management Partners
Quick Facts
Property TypeApartments
Deposit$--
Lease Terms
Variable
Pets
Cats Allowed, Dogs Allowed
* Cats Allowed Breed Weight Restriction: 85 lbs, Dogs Allowed Breed Weight Restriction: 85 lbs
Description
The Perry Residences
Journey to a place where roadways take you further. A place where you'll discover culture around every corner. Where open and airy spaces inside make way for life and experiences outside. Where contemporary design creates the perfect canvas for connecting creativity and a greater sense of community. A central location that links you to a world of possibilities. Inviting amenities expand your expectations. And sophisticated studio-, one-, two-, and three-bedroom apartment homes provide the perfect landing place at the end of all your travels. Welcome home to The Perry.
Floor Plans + Pricing
S1

$1,560
1 bd, 1 ba
533+ sq. ft.
Terms: Per Month
Deposit: Please Call
S1a

$1,490
1 bd, 1 ba
572+ sq. ft.
Terms: Per Month
Deposit: Please Call
S2

1 bd, 1 ba
580+ sq. ft.
Terms: Per Month
Deposit: Please Call
A1

$1,765
1 bd, 1 ba
722+ sq. ft.
Terms: Per Month
Deposit: Please Call
A2

$1,670+
1 bd, 1 ba
739+ sq. ft.
Terms: Per Month
Deposit: Please Call
A3

$1,680
1 bd, 1 ba
747+ sq. ft.
Terms: Per Month
Deposit: Please Call
A4

$1,845+
1 bd, 1 ba
763+ sq. ft.
Terms: Per Month
Deposit: Please Call
A5

$1,845+
1 bd, 1 ba
781+ sq. ft.
Terms: Per Month
Deposit: Please Call
A6

1 bd, 1 ba
847+ sq. ft.
Terms: Per Month
Deposit: Please Call
A7

$2,210
1 bd, 1 ba
941+ sq. ft.
Terms: Per Month
Deposit: Please Call
B2

2 bd, 2 ba
1145+ sq. ft.
Terms: Per Month
Deposit: Please Call
B1

$2,390
2 bd, 2 ba
1173+ sq. ft.
Terms: Per Month
Deposit: Please Call
B3

$2,232+
2 bd, 2 ba
1173+ sq. ft.
Terms: Per Month
Deposit: Please Call
C1

3 bd, 2 ba
1351+ sq. ft.
Terms: Per Month
Deposit: Please Call
C2

3 bd, 2 ba
1353+ sq. ft.
Terms: Per Month
Deposit: Please Call
Floor plans are artist's rendering. All dimensions are approximate. Actual product and specifications may vary in dimension or detail. Not all features are available in every rental home. Prices and availability are subject to change. Rent is based on monthly frequency. Additional fees may apply, such as but not limited to package delivery, trash, water, amenities, etc. Deposits vary. Please see a representative for details.
Manager Info
Woodward Management Partners
Sunday
01:00 PM - 05:00 PM
Monday
09:00 AM - 06:00 PM
Tuesday
09:00 AM - 06:00 PM
Wednesday
09:00 AM - 06:00 PM
Thursday
09:00 AM - 06:00 PM
Friday
09:00 AM - 06:00 PM
Saturday
10:00 AM - 05:00 PM
Schools
Data by Greatschools.org
Note: GreatSchools ratings are based on a comparison of test results for all schools in the state. It is designed to be a starting point to help parents make baseline comparisons, not the only factor in selecting the right school for your family. Learn More
Features
Interior
Balcony
Cable Ready
Ceiling Fan(s)
Oversized Closets
Smoke Free
Stainless Steel Appliances
Washer & Dryer In Unit
Patio
Smart Thermostat
Community
Fitness Center
Pet Park
Swimming Pool
Wireless Internet Access
Controlled Access
EV Charging Stations
Other
Nine Foot Ceilings
Cable and High-Speed Internet Ready
Private Patio or Balcony
Ceiling Fans in Select Areas
Secure Bike Storage
Plush Carpeting in Bedrooms
Washer/Dryer Included
Maker's Studio
Smart-Home Thermostats
Stainless Steel Appliance Package
Resilient Wood Style Floors
Firepit with Fireside Lounging
Open-Concept Eat-In Kitchens
Floor-to-Ceiling Pantries in Every Home
Poolside Outdoor Kitchen & Grilling Station
Granite-style Counter Tops and Custom Cabinetry
Expansive and Welcoming Entry Doors
Choice of Studio, 1, 2, or 3-Bedroom Homes
Bark Park and Pet Spa
Close Proximity to Retail and Dining Hot Spots
Quick Access to GA-141, I-285 and I-85
Smoke-Free Community
We take fraud seriously. If something looks fishy, let us know.

