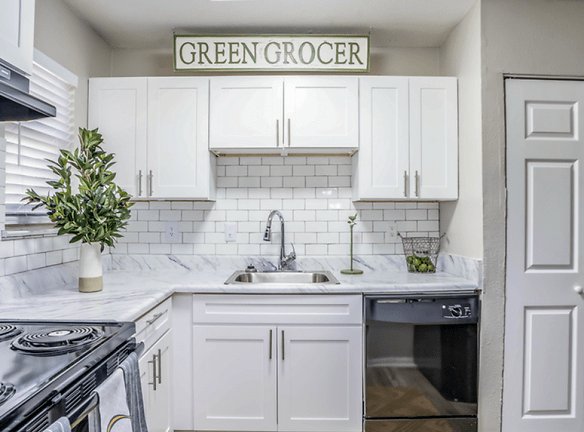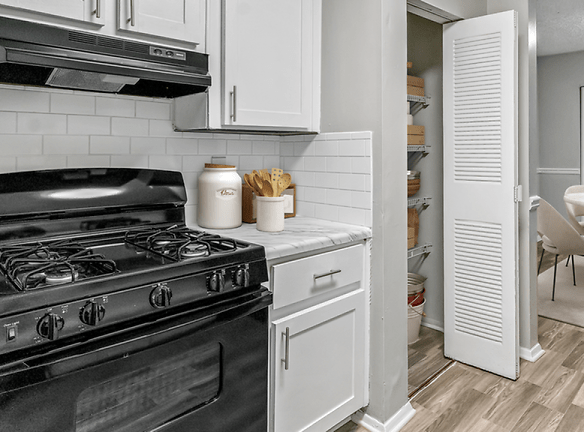- Home
- Georgia
- Norcross
- Apartments
- Elliot Norcross Apartments
Contact Property
$1,093+per month
Elliot Norcross Apartments
1355 Graves Rd
Norcross, GA 30093
1-3 bed, 1-2 bath • 765+ sq. ft.
6 Units Available
Managed by Birchstone Residential
Quick Facts
Property TypeApartments
Deposit$--
Lease Terms
3-Month, 4-Month, 5-Month, 6-Month, 7-Month, 8-Month, 9-Month, 10-Month, 11-Month, 12-Month, 13-Month, 14-Month, 15-Month
Pets
Cats Allowed, Dogs Allowed
* Cats Allowed We love pets! A maximum of 2 pets are allowed per apartment. Restricted breeds are as follows: Akita Chow Chow Dalmatian Doberman Elkhound Foxhound German Shepherd Great Dane Greyhound Keeshond Malamute Pitt Bull/American Bull Terrier Presa Canario Rottweiler Additionally, mixed breeds of these dogs are also restricted. This list should not be considered all-inclusive. Please remember some breeds have nicknames and most have variations of their breed. Exotic animals and exotic rodents are not..., Dogs Allowed We love pets! A maximum of 2 pets are allowed per apartment. Restricted breeds are as follows: Akita Chow Chow Dalmatian Doberman Elkhound Foxhound German Shepherd Great Dane Greyhound Keeshond Malamute Pitt Bull/American Bull Terrier Presa Canario Rottweiler Additionally, mixed breeds of these dogs are also restricted. This list should not be considered all-inclusive. Please remember some breeds have nicknames and most have variations of their breed. Exotic animals and exotic rodents are not...
Description
Elliot Norcross
- Located in a desirable neighborhood
- Close proximity to public transportation
- Pet-friendly
- On-site laundry facilities
- Fitness center
- Swimming pool
- Secure, gated access to property
- Ample parking
- Well-maintained landscaping
- Professional management team
- 24-hour emergency maintenance
- Multiple floor plan options
- Spacious living areas
Description:
This apartment property is situated in a highly sought-after neighborhood, making it an ideal place to call home. It offers convenient access to public transportation, allowing for easy commuting to work or exploring the city. For those with furry friends, this property is pet-friendly, providing a welcoming atmosphere for both residents and their pets.
Residents will appreciate the on-site laundry facilities, eliminating the need to travel in search of a laundromat. Additionally, a well-equipped fitness center is available for those who like to stay active without leaving the comfort of their own property. On warm days, the swimming pool offers a refreshing escape from the heat.
Security is a priority at this property, as it features gated access to ensure residents feel safe and secure. Ample parking is also available, providing convenient parking spaces for residents and their guests. The property boasts well-maintained landscaping, creating a pleasant environment to come home to.
For added convenience, a professional management team is available to assist residents with any needs or concerns. Furthermore, 24-hour emergency maintenance is provided, ensuring any issues that arise are promptly addressed. With multiple floor plan options, residents can choose a layout that best suits their lifestyle. Each apartment offers spacious living areas, allowing for comfortable and functional living.
Floor Plans + Pricing
A1

A2

B1

B2

B3

B4

B5

C1

C2

C3

Floor plans are artist's rendering. All dimensions are approximate. Actual product and specifications may vary in dimension or detail. Not all features are available in every rental home. Prices and availability are subject to change. Rent is based on monthly frequency. Additional fees may apply, such as but not limited to package delivery, trash, water, amenities, etc. Deposits vary. Please see a representative for details.
Manager Info
Birchstone Residential
Sunday
Closed
Monday
10:00 AM - 06:00 PM
Tuesday
10:00 AM - 06:00 PM
Wednesday
10:00 AM - 06:00 PM
Thursday
10:00 AM - 06:00 PM
Friday
10:00 AM - 06:00 PM
Saturday
10:00 AM - 05:00 PM
Schools
Data by Greatschools.org
Note: GreatSchools ratings are based on a comparison of test results for all schools in the state. It is designed to be a starting point to help parents make baseline comparisons, not the only factor in selecting the right school for your family. Learn More
Features
Interior
Air Conditioning
Balcony
Ceiling Fan(s)
Washer & Dryer Connections
Patio
Community
Accepts Electronic Payments
Clubhouse
Emergency Maintenance
Fitness Center
Pet Park
Playground
Pet Friendly
Lifestyles
Pet Friendly
Other
Outdoor Barbecue Kitchen
Outdoor Sports Court
Turfed Sports Field
Off-Leash Pet Park
Resident Gameroom with Foosball and Billiards
Resident Wash and Fold Center
Pet Friendly
24-Hour Emergency Maintenance
Online Payment and Account Management
Positive Credit Reporting
Convenient Deposit Alternative Available
We take fraud seriously. If something looks fishy, let us know.

