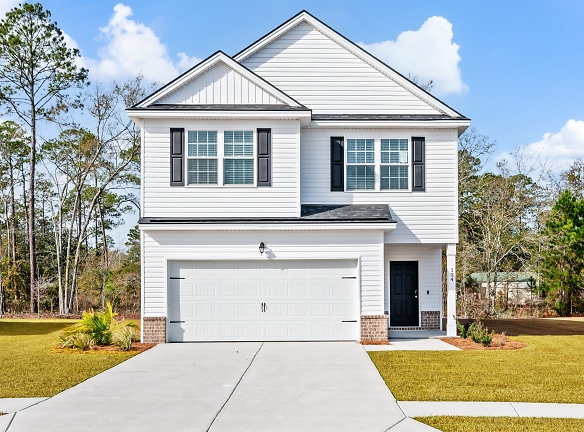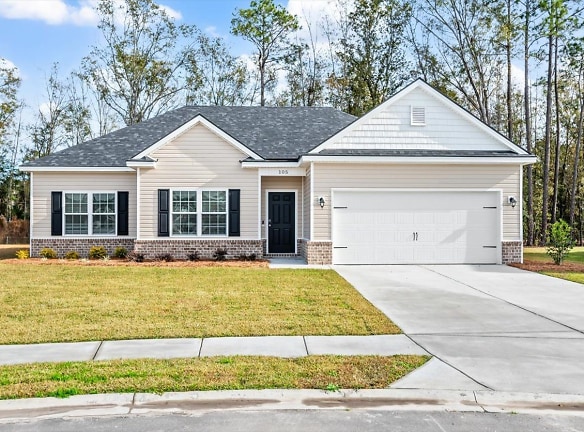Special Offer
Now Leasing! Blue Jay Commons is a zero deposit community. Contact the leasing team to learn more.
$2,090+per month
Blue Jay Commons
102 Sinclair Way
Rincon, GA 31326
3-4 bed, 2.5 bath • 1,528+ sq. ft.
10+ Units Available
Managed by Cushman & Wakefield
Quick Facts
Property TypeHouses and Homes
Deposit$--
Application Fee75
Lease Terms
Variable, 12-Month, 13-Month, 14-Month, 15-Month, 17-Month
Pets
Cats Allowed, Dogs Allowed
* Cats Allowed Restricted Breeds: Pit Bulls, American Pit Bull/Bull Terrier, American Staffordshire Terrier, Doberman, Rottweiler, Akita, Wolf Hybrid, Chow, Any mix of the variation, descendent, or product of one or more of the foregoing breeds. Weight Restriction: 75 lbs, Dogs Allowed Restricted Breeds: Pit Bulls, American Pit Bull/Bull Terrier, American Staffordshire Terrier, Doberman, Rottweiler, Akita, Wolf Hybrid, Chow, Any mix of the variation, descendent, or product of one or more of the foregoing breeds. Weight Restriction: 75 lbs
Description
Blue Jay Commons
Welcome to Blue Jay Commons, an exceptional rental home community nestled in the heart of Rincon, Georgia. Blue Jay Commons is where you can truly live your best life, set amidst picturesque landscapes and offering a harmonious blend of comfort, convenience, and style.At Blue Jay Commons, we believe that your home should be your sanctuary. That's why we've crafted our rental homes with your comfort in mind. Each thoughtfully designed residence features spacious layouts, contemporary finishes, and an abundance of natural light, creating a warm and inviting atmosphere that you'll love coming home to.
Floor Plans + Pricing
Bellamy

Burton

Clayton

Cypress

Floor plans are artist's rendering. All dimensions are approximate. Actual product and specifications may vary in dimension or detail. Not all features are available in every rental home. Prices and availability are subject to change. Rent is based on monthly frequency. Additional fees may apply, such as but not limited to package delivery, trash, water, amenities, etc. Deposits vary. Please see a representative for details.
Manager Info
Cushman & Wakefield
Monday
08:30 AM - 05:30 PM
Tuesday
08:30 AM - 05:30 PM
Wednesday
08:30 AM - 05:30 PM
Thursday
08:30 AM - 05:30 PM
Friday
08:30 AM - 05:30 PM
Schools
Data by Greatschools.org
Note: GreatSchools ratings are based on a comparison of test results for all schools in the state. It is designed to be a starting point to help parents make baseline comparisons, not the only factor in selecting the right school for your family. Learn More
Features
Interior
Air Conditioning
Cable Ready
Ceiling Fan(s)
Dishwasher
Garden Tub
Hardwood Flooring
Island Kitchens
Microwave
Oversized Closets
Smoke Free
Stainless Steel Appliances
Washer & Dryer Connections
Garbage Disposal
Patio
Refrigerator
Certified Efficient Windows
Energy Star certified Appliances
Lifestyles
New Construction
Other
Ceiling Fan
9' ceilings
Carpeted Bedrooms
Online Resident Portal
HVAC System
Rental Rewards Through BILT
Community-Wide Landscaping
Washer and Dryer Hook Up
Chef-inspired kitchens
Community-Wide Pest Control
Pet-Friendly Community
Stainless Steel Energy-Efficient Appliances
Modern White Cabinetry
Zero Deposit Community
Lawn irrigation system
Garden tubs in main bath
Granite countertops
Subway Tile Backsplash in kitchen
Designer Lighting
Double Vanity sink
Ample Storage
Vinyl plank flooring
We take fraud seriously. If something looks fishy, let us know.

