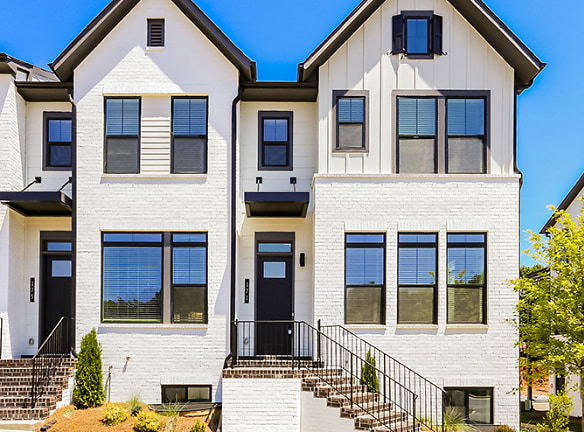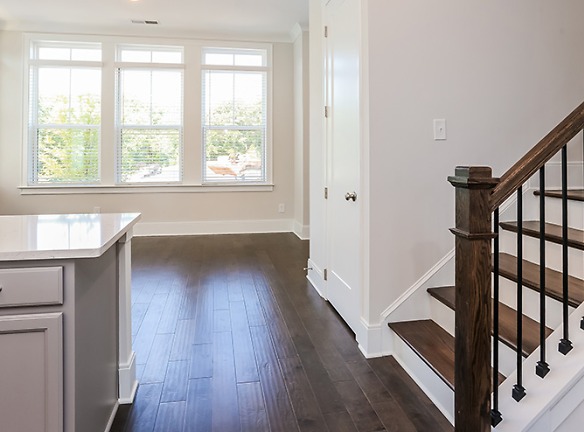$3,415+per month
Ellison Park
400 Hannover Park Road
Sandy Springs, GA 30350
2-4 bed, 2-3 bath • 2,071+ sq. ft.
Managed by BH
Quick Facts
Property TypeTownhouses And Condos
Deposit$--
Application Fee100
Lease Terms
Variable
Pets
Cats Allowed, Dogs Allowed
* Cats Allowed We are pet-friendly and welcome up to three pets per home. Large dogs are welcome with no weight limits, though select breed restrictions do apply. Please contact us for more details. $35/mo and $100 additional pet fee for additional pets., Dogs Allowed We are pet-friendly and welcome up to three pets per home. Large dogs are welcome with no weight limits, though select breed restrictions do apply. Please contact us for more details. $35/mo and $100 additional pet fee for additional pets.
Description
Ellison Park
There's no place like these homes at Ellison Park in Sandy Springs, GA. Practically built just for you, our conveniently located townhomes come complete with washers and dryers, stainless steel appliances, and keyless entry. As a resident of our community, you'll enjoy modern amenities like attached garages and a swimming pool. If you're looking for a pet-friendly home, come see why Ellison Park is more than a place to live - it's a lifestyle to love.
Floor Plans + Pricing
Mason

Callaway

Maverick

Delcrest

Bridgestone

Devin

Camelia

Parker

Rose

Brickwood

Floor plans are artist's rendering. All dimensions are approximate. Actual product and specifications may vary in dimension or detail. Not all features are available in every rental home. Prices and availability are subject to change. Rent is based on monthly frequency. Additional fees may apply, such as but not limited to package delivery, trash, water, amenities, etc. Deposits vary. Please see a representative for details.
Manager Info
Monday
10:00 AM - 06:00 PM
Tuesday
09:00 AM - 06:00 PM
Wednesday
09:00 AM - 06:00 PM
Thursday
10:00 AM - 06:00 PM
Friday
09:00 AM - 06:00 PM
Saturday
10:00 AM - 05:00 PM
Schools
Data by Greatschools.org
Note: GreatSchools ratings are based on a comparison of test results for all schools in the state. It is designed to be a starting point to help parents make baseline comparisons, not the only factor in selecting the right school for your family. Learn More
Features
Interior
Air Conditioning
Dishwasher
Gas Range
Hardwood Flooring
Island Kitchens
Microwave
Stainless Steel Appliances
Washer & Dryer In Unit
Garbage Disposal
Patio
Refrigerator
Smart Thermostat
Community
Accepts Electronic Payments
Swimming Pool
Other
Large Closets
Hardwood Floors
Pet Friendly
Attached Garages
In-Sink Disposal
Washer and Dryer
High Ceilings
Kitchen Island
Granite Countertops
Pantry
Soaking Tub
Double-Sink Vanity
Linen Closet
Private Entry
Smart Lock
We take fraud seriously. If something looks fishy, let us know.

