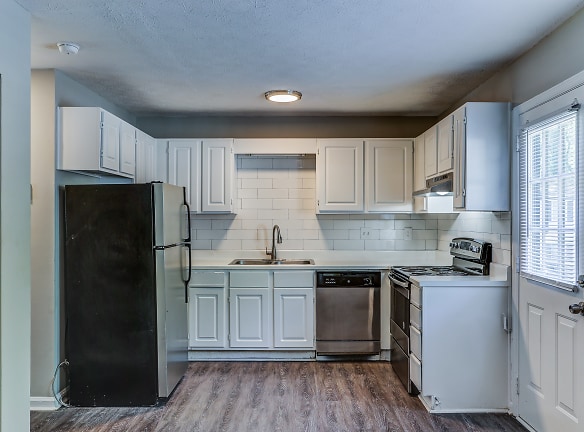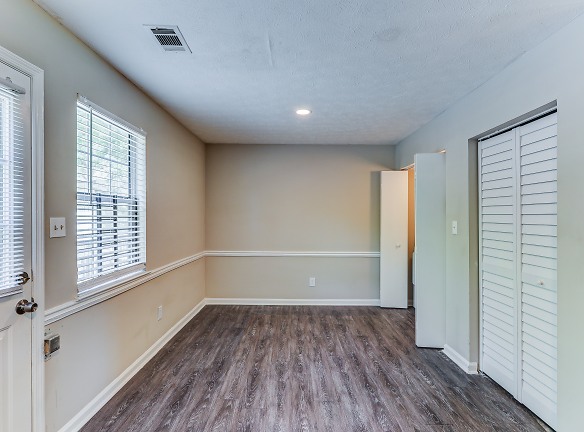- Home
- Georgia
- Scottdale
- Apartments
- Creekview Townhomes Apartments
$1,400+per month
Creekview Townhomes Apartments
437 Creekview Ct
Scottdale, GA 30079
2 bed, 1-2 bath • 1,250+ sq. ft.
6 Units Available
Managed by Asset Living
Quick Facts
Property TypeApartments
Deposit$--
Application Fee75
Lease Terms
Variable, 12-Month
Pets
Cats Allowed, Dogs Allowed
* Cats Allowed $300 one-time pet fee. Small pets allowed, call for more details., Dogs Allowed $300 one-time pet fee. Small pets allowed, call for more details Weight Restriction: 45 lbs
Description
Creekview Townhomes
- Located in a quiet residential neighborhood
- Close proximity to public transportation
- On-site parking
- Pet-friendly
- Laundry facilities
Apartment Features:
- Spacious floor plans
- Updated kitchen appliances
- Ample closet space
- Central heating and air conditioning
Community Amenities:
- Well-maintained landscaping
- 24-hour emergency maintenance
- On-site management team
- Package receiving service
Description:
Discover a peaceful retreat in our quiet residential neighborhood at our apartment property. With its convenient location near public transportation, commuting is a breeze. Our property offers on-site parking, so you can easily park your car without the hassle of searching for a spot on the street. We understand that pets are part of your family, which is why our property is pet-friendly, welcoming your furry friends.
Within our apartments, you will find spacious floor plans designed for your comfort. The updated kitchen appliances make meal preparation a pleasure, while the ample closet space ensures you have plenty of storage for your belongings. Stay comfortable year-round with our central heating and air conditioning system, which keeps the temperature just right.
Our community amenities are designed to make your life easier. Enjoy the well-maintained landscaping as you stroll through the property. Rest assured that our 24-hour emergency maintenance team is always available to address any issues that may arise. Our on-site management team is here to assist you and provide a smooth rental experience. Additionally, we offer a package receiving service, so you never have to worry about missed deliveries.
If you're seeking a peaceful and convenient place to call home, our apartment property is the perfect fit. Contact us today to schedule a tour and see for yourself the quality of apartment living we provide.
Floor Plans + Pricing
2/1.50 TH

$1,400+
2 bd, 1.5 ba
1250+ sq. ft.
Terms: Per Month
Deposit: Please Call
2/1.50 TH Ren

$1,500+
2 bd, 1.5 ba
1250+ sq. ft.
Terms: Per Month
Deposit: Please Call
2/2.50 TH

$1,500+
2 bd, 2.5 ba
1400+ sq. ft.
Terms: Per Month
Deposit: Please Call
2/2.50 TH Ren

$1,600+
2 bd, 2.5 ba
1400+ sq. ft.
Terms: Per Month
Deposit: Please Call
Floor plans are artist's rendering. All dimensions are approximate. Actual product and specifications may vary in dimension or detail. Not all features are available in every rental home. Prices and availability are subject to change. Rent is based on monthly frequency. Additional fees may apply, such as but not limited to package delivery, trash, water, amenities, etc. Deposits vary. Please see a representative for details.
Manager Info
Asset Living
Sunday
Closed.
Monday
09:00 AM - 05:00 PM
Tuesday
09:00 AM - 05:00 PM
Wednesday
09:00 AM - 05:00 PM
Thursday
09:00 AM - 05:00 PM
Friday
09:00 AM - 05:00 PM
Saturday
10:00 AM - 02:00 PM
Schools
Data by Greatschools.org
Note: GreatSchools ratings are based on a comparison of test results for all schools in the state. It is designed to be a starting point to help parents make baseline comparisons, not the only factor in selecting the right school for your family. Learn More
Features
Interior
Air Conditioning
Balcony
Cable Ready
Ceiling Fan(s)
Dishwasher
New/Renovated Interior
Oversized Closets
Stainless Steel Appliances
View
Washer & Dryer Connections
Washer & Dryer In Unit
Garbage Disposal
Patio
Refrigerator
Community
Emergency Maintenance
Extra Storage
Public Transportation
On Site Maintenance
On Site Management
Non-Smoking
Other
24-Hour Emergency Maintenance
Spacious Floorplans up to 1400 Sq ft
Huge Kitchens
Porcelain Backsplash
Separate Dining Room
Washer and Dryer Connections
All New Flooring
Double Pane Windows
Guest Bathroom - Makes 2.5 Baths
Abundant Closet Space
Private Patios
Private Deck
On MARTA Busline
Minutes to I-285 and Downtown Decatur
We take fraud seriously. If something looks fishy, let us know.

