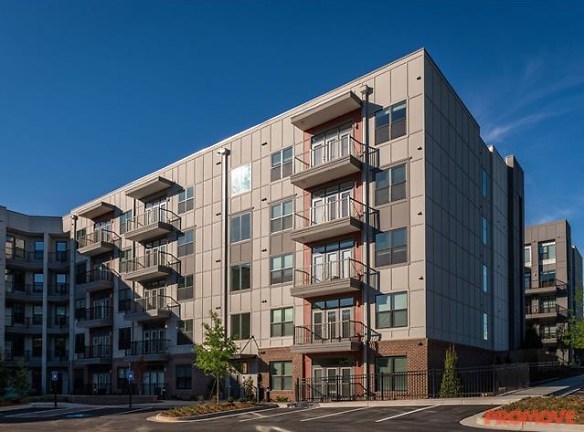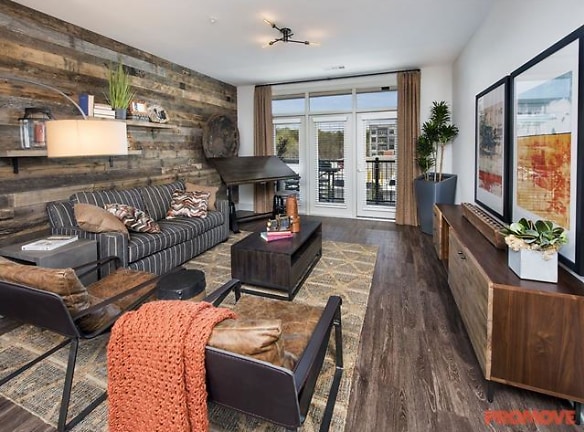- Home
- Georgia
- Suwanee
- Apartments
- Siena Suwanee Town Center Apartments
$1,700+per month
Siena Suwanee Town Center Apartments
400 Buford Hwy
Suwanee, GA 30024
Studio-3 bed, 1-2 bath • 534+ sq. ft.
Managed by Carter-Haston Management
Quick Facts
Property TypeApartments
Deposit$--
NeighborhoodDowntown
Pets
Cats Allowed, Dogs Allowed
* Cats Allowed Call for Details, Dogs Allowed Call for Details
Description
Siena Suwanee Town Center
USB Ports. Nest Thermostat. Smart Locks. Custom Closets. Bocce Ball. Pet Wash. Electric Car Charging Station. Rooftop Lounge. Elevators. Parking Deck.
Floor Plans + Pricing
0/1 - 534 sqft.

$1,790+
Studio, 1 ba
534+ sq. ft.
Terms: Per Month
Deposit: $250
0/1 - 546 sqft.

$1,830+
Studio, 1 ba
546+ sq. ft.
Terms: Per Month
Deposit: $250
0/1 - 709 sqft.

$1,840+
Studio, 1 ba
709+ sq. ft.
Terms: Per Month
Deposit: $250
1/1 - 775 sqft.

$1,720+
1 bd, 1 ba
775+ sq. ft.
Terms: Per Month
Deposit: $250
1/1 - 785 sqft.

$1,700+
1 bd, 1 ba
785+ sq. ft.
Terms: Per Month
Deposit: $250
1/1 - 789 sqft.

$1,840+
1 bd, 1 ba
789+ sq. ft.
Terms: Per Month
Deposit: $250
1/1 - 800 sqft.

$1,730
1 bd, 1 ba
800+ sq. ft.
Terms: Per Month
Deposit: $250
1/1 - 825 sqft.

$1,770+
1 bd, 1 ba
825+ sq. ft.
Terms: Per Month
Deposit: $250
1/1 - 900 sqft.

$1,760+
1 bd, 1 ba
900+ sq. ft.
Terms: Per Month
Deposit: $250
1/1 - 922 sqft.

$1,840+
1 bd, 1 ba
922+ sq. ft.
Terms: Per Month
Deposit: $250
2/2 - 1076 sqft.

$2,590+
2 bd, 2 ba
1076+ sq. ft.
Terms: Per Month
Deposit: $250
2/2 - 1124 sqft.

$2,620+
2 bd, 2 ba
1124+ sq. ft.
Terms: Per Month
Deposit: $250
2/2 - 1207 sqft.

$2,760+
2 bd, 2 ba
1207+ sq. ft.
Terms: Per Month
Deposit: $250
3/2 - 1469 sqft.

$3,090+
3 bd, 2 ba
1469+ sq. ft.
Terms: Per Month
Deposit: $250
Floor plans are artist's rendering. All dimensions are approximate. Actual product and specifications may vary in dimension or detail. Not all features are available in every rental home. Prices and availability are subject to change. Rent is based on monthly frequency. Additional fees may apply, such as but not limited to package delivery, trash, water, amenities, etc. Deposits vary. Please see a representative for details.
Manager Info
Carter-Haston Management
Monday
09:00 AM - 06:00 PM
Tuesday
09:00 AM - 06:00 PM
Wednesday
09:00 AM - 06:00 PM
Thursday
09:00 AM - 06:00 PM
Friday
09:00 AM - 06:00 PM
Saturday
10:00 AM - 05:00 PM
Schools
Data by Greatschools.org
Note: GreatSchools ratings are based on a comparison of test results for all schools in the state. It is designed to be a starting point to help parents make baseline comparisons, not the only factor in selecting the right school for your family. Learn More
Features
Interior
Air Conditioning
Balcony
Oversized Closets
Elevator
Garbage Disposal
Patio
Ceiling Fan(s)
Dishwasher
Microwave
Refrigerator
Community
Fitness Center
Gated Access
Business Center
Clubhouse
Swimming Pool
Extra Storage
Pet Friendly
Other
Coverpark
Garage
Individualclimatecontrol
We take fraud seriously. If something looks fishy, let us know.

