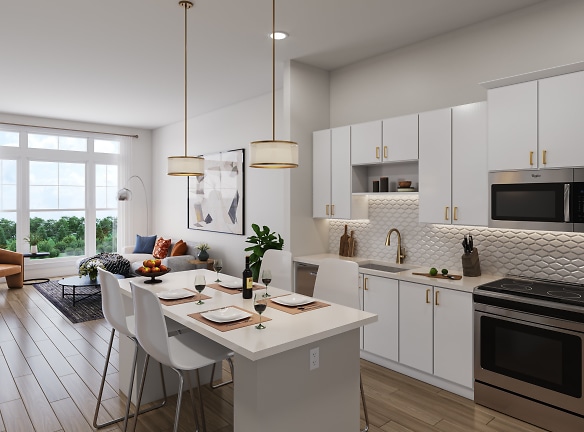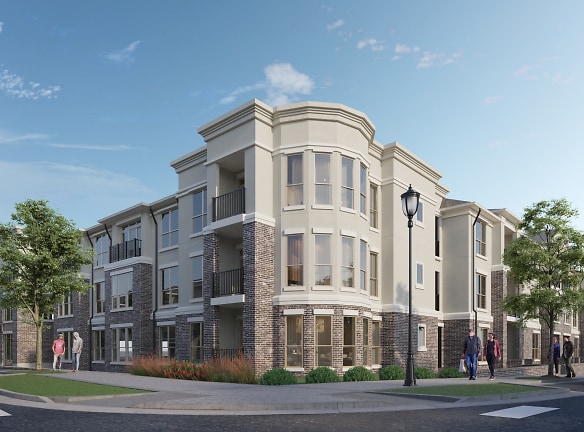- Home
- Georgia
- Woodstock
- Apartments
- The Heights At Ridgewalk Apartments
Special Offer
Contact Property
Enjoy Our Special Offer! 1 Month Free on Select Units!
$1,585+per month
The Heights At Ridgewalk Apartments
1003 Ridgewalk Parkway
Woodstock, GA 30188
1-3 bed, 1-3 bath • 769+ sq. ft.
1 Unit Available
Managed by RAM Partners, LLC
Quick Facts
Property TypeApartments
Deposit$--
Lease Terms
Variable
Pets
Cats Allowed, Dogs Allowed
* Cats Allowed Cats & Dogs Welcome! No Aggressive Breeds Weight Restriction: 75 lbs, Dogs Allowed Cats & Dogs Welcome! No Aggressive Breeds Weight Restriction: 75 lbs
Description
The Heights at Ridgewalk
Welcome to The Heights at Ridgewalk, a brand new, upscale community of 290 apartment and townhome residences developed by Worthing, one of Atlanta's premier multifamily developers. The Heights at Ridgewalk is conveniently located off Ridgewalk Parkway in Woodstock, just minutes from 575, Towne Lake Business Park, The Outlet Shoppes at Atlanta, and downtown Woodstock. With 14 unique floor plans, offering one- and two-bedroom apartments, and three-bedroom townhomes, The Heights at Ridgewalk has the ideal home for you, built with uncompromising style and quality, and designed with you in mind. Ridgewalk has the housing choice that is right for you, designed to fit every life stage. Come find a community with something for everyone at Ridgewalk-including access to all the things that make North Atlanta an incredible place to live.
Floor Plans + Pricing
1B-3

$1,585+
1 bd, 1 ba
769+ sq. ft.
Terms: Per Month
Deposit: Please Call
1B-6

$1,720+
1 bd, 1 ba
783+ sq. ft.
Terms: Per Month
Deposit: Please Call
1B

$1,595+
1 bd, 1 ba
783+ sq. ft.
Terms: Per Month
Deposit: Please Call
1B-ANSI

$1,610+
1 bd, 1 ba
784+ sq. ft.
Terms: Per Month
Deposit: Please Call
1D

$1,625+
1 bd, 1 ba
800+ sq. ft.
Terms: Per Month
Deposit: Please Call
1B-c

$1,700+
1 bd, 1 ba
837+ sq. ft.
Terms: Per Month
Deposit: Please Call
1B-b

$1,610+
1 bd, 1 ba
845+ sq. ft.
Terms: Per Month
Deposit: Please Call
1B-4

1 bd, 1 ba
860+ sq. ft.
Terms: Per Month
Deposit: Please Call
1B-5

1 bd, 1 ba
860+ sq. ft.
Terms: Per Month
Deposit: Please Call
1C

$1,850+
1 bd, 1 ba
904+ sq. ft.
Terms: Per Month
Deposit: Please Call
1E

$2,020
1 bd, 1 ba
1018+ sq. ft.
Terms: Per Month
Deposit: Please Call
2A-5

$2,210+
2 bd, 2 ba
1144+ sq. ft.
Terms: Per Month
Deposit: Please Call
2A

$2,029+
2 bd, 2 ba
1144+ sq. ft.
Terms: Per Month
Deposit: Please Call
2C

$2,205+
2 bd, 2 ba
1172+ sq. ft.
Terms: Per Month
Deposit: Please Call
2D

$2,310+
2 bd, 2 ba
1243+ sq. ft.
Terms: Per Month
Deposit: Please Call
2A-2

2 bd, 2 ba
1276+ sq. ft.
Terms: Per Month
Deposit: Please Call
2A-1

2 bd, 2 ba
1283+ sq. ft.
Terms: Per Month
Deposit: Please Call
2A-4

$2,255
2 bd, 2 ba
1324+ sq. ft.
Terms: Per Month
Deposit: Please Call
2B-ANSI

$2,240
2 bd, 2 ba
1340+ sq. ft.
Terms: Per Month
Deposit: Please Call
2B

$2,225+
2 bd, 2 ba
1340+ sq. ft.
Terms: Per Month
Deposit: Please Call
2E

$2,365+
2 bd, 2 ba
1348+ sq. ft.
Terms: Per Month
Deposit: Please Call
2BS

$2,275+
2 bd, 2 ba
1433+ sq. ft.
Terms: Per Month
Deposit: Please Call
3A

$2,550+
3 bd, 2 ba
1557+ sq. ft.
Terms: Per Month
Deposit: Please Call
3A-ANSI

$2,575
3 bd, 2 ba
1557+ sq. ft.
Terms: Per Month
Deposit: Please Call
THB-2

$3,515+
3 bd, 3 ba
2304+ sq. ft.
Terms: Per Month
Deposit: Please Call
THA-2

$3,515+
3 bd, 3 ba
2325+ sq. ft.
Terms: Per Month
Deposit: Please Call
TH-B

$3,515+
3 bd, 3 ba
2326+ sq. ft.
Terms: Per Month
Deposit: Please Call
TH-A

$3,515+
3 bd, 3 ba
2389+ sq. ft.
Terms: Per Month
Deposit: Please Call
TH-C

$3,665
3 bd, 3 ba
2420+ sq. ft.
Terms: Per Month
Deposit: Please Call
THB-1

$3,515
3 bd, 3 ba
2462+ sq. ft.
Terms: Per Month
Deposit: Please Call
THA-1

$3,590
3 bd, 3 ba
2485+ sq. ft.
Terms: Per Month
Deposit: Please Call
2C-d

$2,280+
2 bd, 2 ba
1172-1236+ sq. ft.
Terms: Per Month
Deposit: Please Call
2C-c

$2,220+
2 bd, 2 ba
1230-1242+ sq. ft.
Terms: Per Month
Deposit: Please Call
Floor plans are artist's rendering. All dimensions are approximate. Actual product and specifications may vary in dimension or detail. Not all features are available in every rental home. Prices and availability are subject to change. Rent is based on monthly frequency. Additional fees may apply, such as but not limited to package delivery, trash, water, amenities, etc. Deposits vary. Please see a representative for details.
Manager Info
RAM Partners, LLC
Sunday
01:00 PM - 05:00 PM
Monday
09:00 AM - 06:00 PM
Tuesday
09:00 AM - 06:00 PM
Wednesday
09:00 AM - 06:00 PM
Thursday
09:00 AM - 06:00 PM
Friday
09:00 AM - 06:00 PM
Saturday
10:00 AM - 05:00 PM
Schools
Data by Greatschools.org
Note: GreatSchools ratings are based on a comparison of test results for all schools in the state. It is designed to be a starting point to help parents make baseline comparisons, not the only factor in selecting the right school for your family. Learn More
Features
Other
Secure, Luxor delivery package concierge system
Car wash facility
Private Dog Park and Pet Grooming Station
In-unit washer & dryers in select units.
We take fraud seriously. If something looks fishy, let us know.

