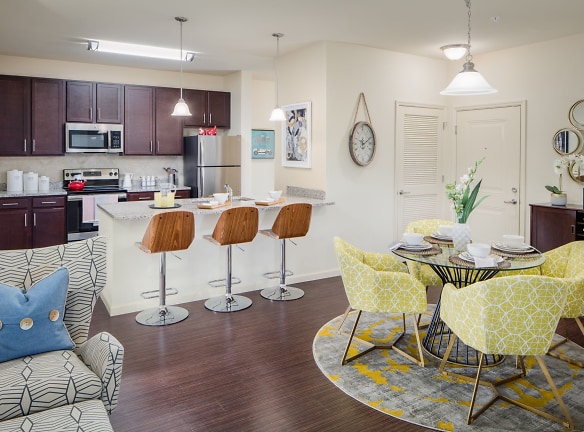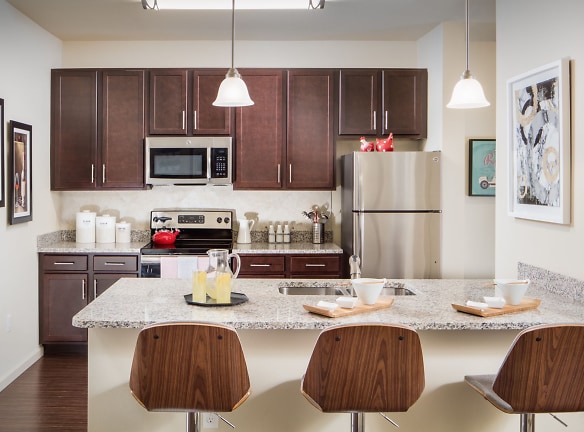- Home
- Florida
- Port-Orange
- Apartments
- Sanctuary At Westport Apartments
$1,484+per month
Sanctuary At Westport Apartments
5400 Coraci Blvd
Port Orange, FL 32128
1-3 bed, 1-2 bath • 743+ sq. ft.
10+ Units Available
Managed by Greystar
Quick Facts
Property TypeApartments
Deposit$--
Lease Terms
Variable
Pets
Cats Allowed, Dogs Allowed
* Cats Allowed We welcome 2 pets per apartment home. There is a $350 non-refundable fee per pet. Pet rent is $25 monthly per pet. No weight limit and aggressive breeds are prohibited. Please call for complete pet policy information., Dogs Allowed We welcome 2 pets per apartment home. There is a $350 non-refundable fee per pet. Pet rent is $25 monthly per pet. No weight limit and aggressive breeds are prohibited. Please call for complete pet policy information.
Description
Sanctuary at Westport
Welcome home to Sanctuary at Westport Apartments! A premier location, our community is just a short drive away from Port Orange's best in dining and entertainment. We offer expansive one, two and three bedroom floor plans and also feature elevators in select buildings.Our interiors include upscale wood inspired flooring, 9 ft. ceilings, granite countertops, garden tubs, stainless steel appliances and washer and dryer in every home.
Floor Plans + Pricing
A2-Blue Heron

$1,484+
1 bd, 1 ba
743+ sq. ft.
Terms: Per Month
Deposit: Please Call
A1-Hummingbird

$1,534+
1 bd, 1 ba
808+ sq. ft.
Terms: Per Month
Deposit: Please Call
B1-Mallard

$1,568+
2 bd, 2 ba
1083+ sq. ft.
Terms: Per Month
Deposit: Please Call
B3-Sandhill Crane

$1,729+
2 bd, 2 ba
1161+ sq. ft.
Terms: Per Month
Deposit: Please Call
B2-Osprey

$1,816+
2 bd, 2 ba
1202+ sq. ft.
Terms: Per Month
Deposit: Please Call
C1-Egret

$1,943+
3 bd, 2 ba
1337+ sq. ft.
Terms: Per Month
Deposit: Please Call
Floor plans are artist's rendering. All dimensions are approximate. Actual product and specifications may vary in dimension or detail. Not all features are available in every rental home. Prices and availability are subject to change. Rent is based on monthly frequency. Additional fees may apply, such as but not limited to package delivery, trash, water, amenities, etc. Deposits vary. Please see a representative for details.
Manager Info
Greystar
Sunday
01:00 PM - 05:00 PM
Monday
09:00 AM - 06:00 PM
Tuesday
09:00 AM - 06:00 PM
Wednesday
09:00 AM - 06:00 PM
Thursday
09:00 AM - 06:00 PM
Friday
09:00 AM - 06:00 PM
Saturday
09:00 AM - 06:00 PM
Schools
Data by Greatschools.org
Note: GreatSchools ratings are based on a comparison of test results for all schools in the state. It is designed to be a starting point to help parents make baseline comparisons, not the only factor in selecting the right school for your family. Learn More
Features
Interior
Disability Access
Balcony
Ceiling Fan(s)
Garden Tub
Island Kitchens
Microwave
Oversized Closets
Smoke Free
Stainless Steel Appliances
Patio
Community
Clubhouse
Extra Storage
Fitness Center
Gated Access
Pet Park
Swimming Pool
Wireless Internet Access
On Site Maintenance
Pet Friendly
Lifestyles
Pet Friendly
Other
Outdoor Summer Kitchen
Outdoor Fireplace
Pool-Side Fire Pit
24-Hr. 3200 Sq. Ft. Fitness Facility with Cardio
Cyber Cafe
Pet Friendly
Complimentary Wi-Fi in Clubhouse Area
Sparkling Swimming Pool
Garages & Storage Units Available
Courtyards
Bark Park
Glass Top Range
Full Size Washer & Dryer Included
Large Soaking Tubs
42 Inch Espresso Cabinets
Large Walk In Closets
Upscale Wood Inspired Flooring
Linen Closets
Screened In Private Patios or Balconies
Open Concept Separate Living & Dining Areas
We take fraud seriously. If something looks fishy, let us know.

