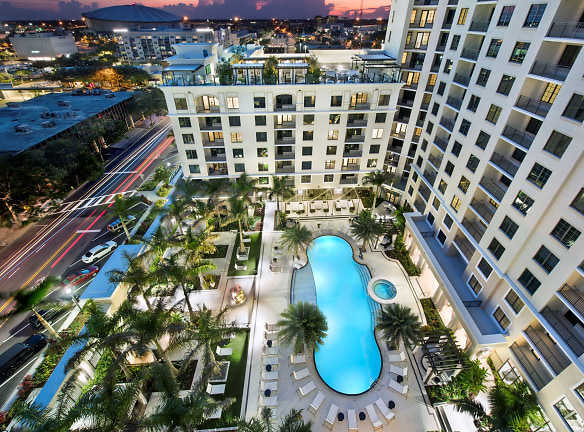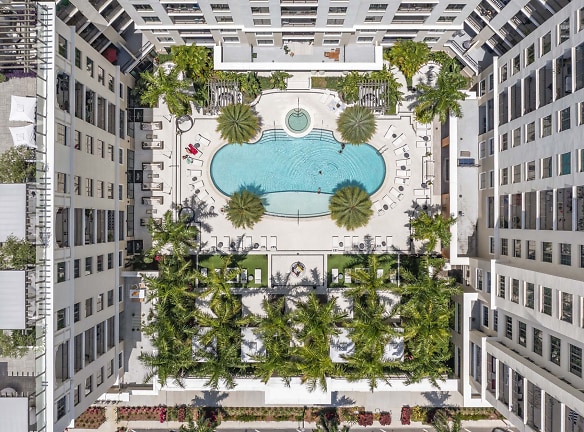- Home
- Florida
- Saint-Petersburg
- Apartments
- Camden Central Apartments
Contact Property
$1,989+per month
Camden Central Apartments
855 Central Ave
Saint Petersburg, FL 33701
Studio-3 bed, 1-2 bath • 576+ sq. ft.
10+ Units Available
Managed by Camden
Quick Facts
Property TypeApartments
Deposit$--
NeighborhoodDowntown St. Petersburg
Lease Terms
Variable
Pets
Cats Allowed, Dogs Allowed
* Cats Allowed We accept cats and dogs; 2 per apartment with no weight limit. Pet Fee: $500 per pet (non refundable); Pet Rent: $25 per month. Breed restrictions may apply. Breed, size and weight limitations and fee/deposit requirements do not apply to assistance animals., Dogs Allowed We accept cats and dogs; 2 per apartment with no weight limit. Pet Fee: $500 per pet (non refundable); Pet Rent: $25 per month. Breed restrictions may apply. Breed, size and weight limitations and fee/deposit requirements do not apply to assistance animals.
Description
Camden Central
We offer self-guided, live video, and team member tour options. Please call 24 x 7 to schedule. You will experience living at its finest when you are a resident at Camden Central. Our studio, one-, two- and three-bedroom apartment homes are beautifully appointed with luxury finishes and exquisite features. All apartment kitchens feature lavish Italian cabinetry, under-cabinet lighting, granite countertops, and a moveable island. Main bathrooms include a double vanity, walk-in rainfall showerhead, deep soaking bathtub, or a shower/bathtub combination. USB outlets in the kitchen and bedrooms, large walk-in closets, and a full-size, front-load washer and dryer are a few other necessities designed with you in mind. End your day on your private balcony with the luminous city views. Get the most out of your urban oasis with a rich and varied array of amenities. Our 15-story high-rise combines luxury interiors with sophisticated amenity spaces to deliver an experience comparable to any 5-star resort. Schedule an appointment and see for yourself where you will #LiveInLuxury. Pricing and availability are subject to change until a quote is saved. Call or visit camdenliving.com to save a quote. Bonus! No deposit is required with approved credit! Some restrictions may apply.
Floor Plans + Pricing
Botticelli

$1,989+
Studio, 1 ba
576+ sq. ft.
Terms: Per Month
Deposit: Please Call
Da Vinci

$2,429+
1 bd, 1 ba
683+ sq. ft.
Terms: Per Month
Deposit: Please Call
Dali

$2,429+
1 bd, 1 ba
683+ sq. ft.
Terms: Per Month
Deposit: Please Call
Dali II

$2,549+
1 bd, 1 ba
685+ sq. ft.
Terms: Per Month
Deposit: Please Call
Michelangelo

$2,819+
1 bd, 1 ba
739+ sq. ft.
Terms: Per Month
Deposit: Please Call
Michelangelo II

$2,659+
1 bd, 1 ba
772+ sq. ft.
Terms: Per Month
Deposit: Please Call
Monet

$3,419+
2 bd, 2 ba
1019+ sq. ft.
Terms: Per Month
Deposit: Please Call
Picasso

$3,559+
2 bd, 2 ba
1087+ sq. ft.
Terms: Per Month
Deposit: Please Call
Rembrandt

$3,699+
2 bd, 2 ba
1149+ sq. ft.
Terms: Per Month
Deposit: Please Call
Remington

$4,019+
2 bd, 2 ba
1289+ sq. ft.
Terms: Per Month
Deposit: Please Call
Renoir

$4,989+
3 bd, 2 ba
1409+ sq. ft.
Terms: Per Month
Deposit: Please Call
Van Gogh

$7,479+
3 bd, 2.5 ba
2288+ sq. ft.
Terms: Per Month
Deposit: Please Call
Floor plans are artist's rendering. All dimensions are approximate. Actual product and specifications may vary in dimension or detail. Not all features are available in every rental home. Prices and availability are subject to change. Rent is based on monthly frequency. Additional fees may apply, such as but not limited to package delivery, trash, water, amenities, etc. Deposits vary. Please see a representative for details.
Manager Info
Camden
Monday
09:00 AM - 06:00 PM
Tuesday
09:00 AM - 06:00 PM
Wednesday
09:00 AM - 06:00 PM
Thursday
09:00 AM - 06:00 PM
Friday
09:00 AM - 06:00 PM
Saturday
10:00 AM - 05:00 PM
Schools
Data by Greatschools.org
Note: GreatSchools ratings are based on a comparison of test results for all schools in the state. It is designed to be a starting point to help parents make baseline comparisons, not the only factor in selecting the right school for your family. Learn More
Features
Interior
Stainless Steel Appliances
Community
Fitness Center
Other
Furnished apartments available through Camden-excl
Pet walking, and other care services through Spruc
Conference rooms
Catering Kitchen
Clubroom
Parking structure-not reserved
Air conditioning - central air
Meeting rooms
Housekeeping and More Available through Spruce
Cabanas
Wi-Fi in common areas
Rooftop terraces
BBQ courtyard
Courtyard
Barbeque grills
Game/media lounge
Ceiling fans in primary bedrooms
Kitchen pantry
Glass cooktop range
Subway tile backsplash
Brushed nickel hardware
Italian gray cabinetry
Pull-down, sprayer faucet in kitchen
Side-by-side refrigerator, water and ice dispenser
LED lighting
Built-in microwave
Electronic front door entry system
Movable kitchen island
Track lighting
Large, undermount kitchen sink
Ceramic tile floors in bathroom
Full size, front-load, stacked washer and dryer
Wood-inspired floors in kitchen and living
Extended entryway
Walk-in shower
Shower and bathtub combo
Den
9-foot ceilings
Walk-in closet in 2nd bedroom
Soaking bathtub
Half bathroom
Full-size, front-load, side-by-side, washer and dr
Townhome
We take fraud seriously. If something looks fishy, let us know.

