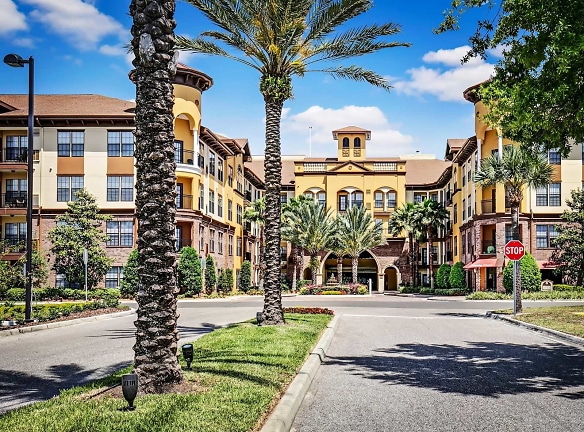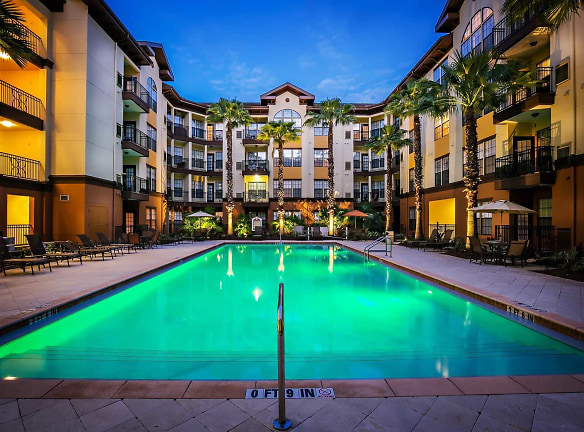Availability Unknown
Contact for price
Visconti At Westshore
2021 N Lemans Blvd, Tampa, FL 33607
1-3 bed
Quick Facts
Deposit$--
Description
Visconti at Westshore
- Located in a highly desirable neighborhood
- Spacious floor plans
- Modern amenities
- On-site laundry facilities
- Pet-friendly policy
- Well-maintained grounds
- Close proximity to public transportation
- Secure parking available
- Responsive management team
- Beautiful views
Description:
Nestled in a highly sought-after neighborhood, our apartment property offers a comfortable and convenient living experience. With spacious floor plans, our apartments provide ample space to relax and unwind after a long day. The modern amenities, including on-site laundry facilities, make everyday tasks a breeze.
We understand that pets are a part of your family, which is why we have a pet-friendly policy in place. Our well-maintained grounds offer plenty of space for your furry friends to roam and play.
For those who rely on public transportation, you'll be pleased to know that our property is located within close proximity to bus stops and train stations. This makes commuting to work or exploring the city a breeze.
Parking can be a hassle in a busy neighborhood, but not with us. We offer secure parking options, ensuring that your vehicle is safe and sound.
Our responsive management team is dedicated to providing exceptional service and addressing any concerns you may have.
Last but certainly not least, our apartments offer beautiful views that will take your breath away. Imagine waking up to stunning vistas every morning and enjoying picturesque sunsets from the comfort of your own home.
In summary, our apartment property provides everything you need for a comfortable and convenient lifestyle. From spacious floor plans to modern amenities and pet-friendly policies, we have it all. Don't miss out on the opportunity to call this place home.
Schools
Data by Greatschools.org
Note: GreatSchools ratings are based on a comparison of test results for all schools in the state. It is designed to be a starting point to help parents make baseline comparisons, not the only factor in selecting the right school for your family. Learn More
Features
Interior
Air Conditioning
Balcony
Cable Ready
Ceiling Fan(s)
Dishwasher
Elevator
Garden Tub
Hardwood Flooring
Island Kitchens
Loft Layout
Microwave
New/Renovated Interior
Oversized Closets
Stainless Steel Appliances
Vaulted Ceilings
View
Washer & Dryer Connections
Washer & Dryer In Unit
Garbage Disposal
Patio
Refrigerator
Accepts Electronic Payments
Basketball Court(s)
Business Center
Clubhouse
Emergency Maintenance
Extra Storage
Fitness Center
Full Concierge Service
Gated Access
High Speed Internet Access
Hot Tub
Laundry Facility
Pet Park
Swimming Pool
Trail, Bike, Hike, Jog
Wireless Internet Access
Conference Room
Controlled Access
Media Center
On Site Maintenance
On Site Management
On Site Patrol
Disability Access
Short Term Available
Community
Accepts Electronic Payments
Basketball Court(s)
Business Center
Clubhouse
Emergency Maintenance
Extra Storage
Fitness Center
Full Concierge Service
Gated Access
High Speed Internet Access
Hot Tub
Laundry Facility
Pet Park
Swimming Pool
Trail, Bike, Hike, Jog
Wireless Internet Access
Conference Room
Controlled Access
Media Center
On Site Maintenance
On Site Management
On Site Patrol
Other
Mail and package reception
Two luxurious swimming pools
Zero entry pool
Wi-Fi Hot Spots
Summer kitchen
Multiple barbeque areas for grilling
Lushly landscaped courtyards with coy ponds
Trellised relaxed seating areas
Elegant urban architectural styling
24-hour fitness center
State-of-the-art fitness equipment
Aerobics area with Wii Fit
Multi-function media room
Wet bar, and drink cooler
An expansive high-end Clubhouse
Full-service kitchen and bar with high-top tables
Gourmet coffee bar
TV area with couch seating
Spectacular Stainless Steel appliance package
Solid wood maple cabinets with tall 42" uppers
Glass enclosed showers in select units
Elegant smooth finish ceilings rising to 9 feet
Large built-in kitchen pantries
European style flooring
Crown molding in living rooms
Powder bath in each floorplan
Brushed nickel fixtures
Additional utility closets for extra storage space
Mezzanine levels in select units
Designated dog walk
Sprinkler fire protection system
Flats and/or Lofts available
Friendly, professional mgmt and maintenance team
Granite Counter tops in Kitchen/Bath
Luxury Style Interior
We take fraud seriously. If something looks fishy, let us know.

